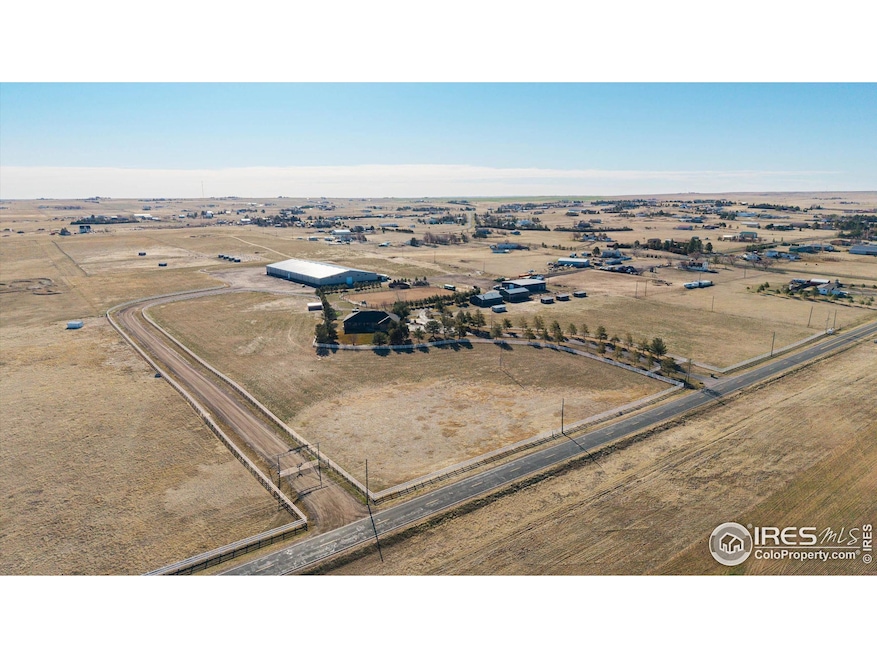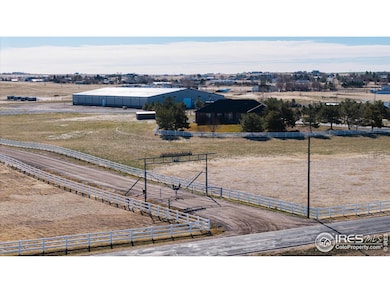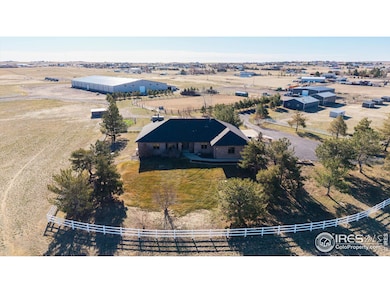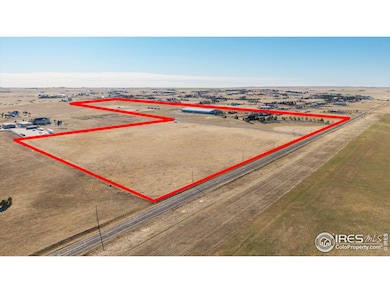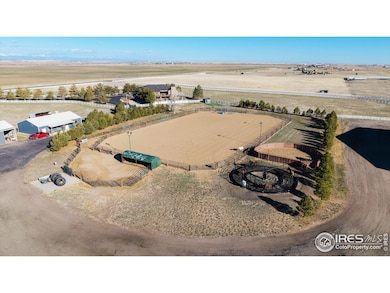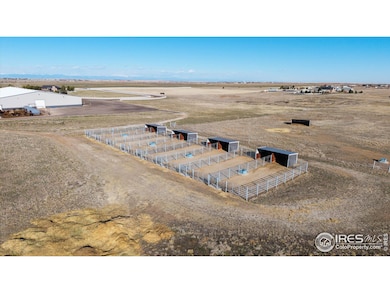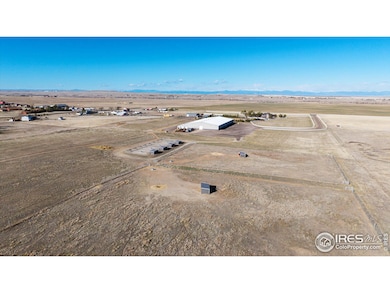1050 S Manila Rd Bennett, CO 80102
Estimated payment $23,790/month
Highlights
- Parking available for a boat
- Private Pool
- Open Floorplan
- Barn or Stable
- 75 Acre Lot
- Mountain View
About This Home
Now Offering Bar Double J Ranch, one of Colorado's premier equestrian estates. Situated on 75+/- acres. State of the art heated 180x300 indoor arena complete with full bar/office/apartment/mens and ladies restrooms, 20 12x12 stalls/Rv hookups/event approved. Great location only 15 min to DIA and Denver. Features custom 7046 sq ft 5 bedroom/4 1/2 bath home/ Walkout basement/Swimming Pool/Outdoor living area/Viking Range/Granite. Outdoor arena/lights/Priefert walker/Round Pen/ barn/shop/6 stalls/Aqua tread/walk in Cooler/Guest quarters. Fenced pastures/large turnouts/multiple sheds/ runs/Hay barn/ Apt for help or guest quarters/gated entry and so much more. Incredible views off paved road. This is truly one of a kind with so many custom features!
Home Details
Home Type
- Single Family
Est. Annual Taxes
- $24,271
Year Built
- Built in 1995
Lot Details
- 75 Acre Lot
- Unincorporated Location
- West Facing Home
- Kennel or Dog Run
- Fenced
- Lot Has A Rolling Slope
- Sprinkler System
- Property is zoned ag/res
Parking
- 3 Car Attached Garage
- Garage Door Opener
- Parking available for a boat
Home Design
- Brick Veneer
- Composition Roof
Interior Spaces
- 7,046 Sq Ft Home
- 1-Story Property
- Open Floorplan
- Bar Fridge
- Ceiling height of 9 feet or more
- Ceiling Fan
- Multiple Fireplaces
- Includes Fireplace Accessories
- Window Treatments
- Bay Window
- Wood Frame Window
- French Doors
- Living Room with Fireplace
- Dining Room
- Wood Flooring
- Mountain Views
Kitchen
- Eat-In Kitchen
- Double Oven
- Gas Oven or Range
- Microwave
- Freezer
- Dishwasher
- Kitchen Island
- Disposal
Bedrooms and Bathrooms
- 5 Bedrooms
- Fireplace in Primary Bedroom
- Split Bedroom Floorplan
- Walk-In Closet
- Primary bathroom on main floor
- Spa Bath
Laundry
- Laundry on main level
- Dryer
- Washer
- Sink Near Laundry
Basement
- Walk-Out Basement
- Fireplace in Basement
Pool
- Private Pool
- Spa
Outdoor Features
- Balcony
- Deck
- Patio
- Outdoor Storage
- Outbuilding
Schools
- Bennett Elementary And Middle School
- Bennett High School
Farming
- Loafing Shed
- Pasture
Horse Facilities and Amenities
- Horses Allowed On Property
- Corral
- Tack Room
- Hay Storage
- Barn or Stable
- Arena
Utilities
- Forced Air Heating and Cooling System
- Septic System
- High Speed Internet
- Satellite Dish
Community Details
- No Home Owners Association
Listing and Financial Details
- Assessor Parcel Number 197900000188
Map
Home Values in the Area
Average Home Value in this Area
Tax History
| Year | Tax Paid | Tax Assessment Tax Assessment Total Assessment is a certain percentage of the fair market value that is determined by local assessors to be the total taxable value of land and additions on the property. | Land | Improvement |
|---|---|---|---|---|
| 2024 | $22,496 | $363,165 | -- | -- |
| 2023 | $22,496 | $363,165 | $0 | $0 |
| 2022 | $16,832 | $270,273 | $0 | $0 |
| 2021 | $18,117 | $270,273 | $0 | $0 |
| 2020 | $17,764 | $289,724 | $0 | $0 |
| 2019 | $18,355 | $289,724 | $0 | $0 |
| 2018 | $20,195 | $279,703 | $0 | $0 |
| 2017 | $19,961 | $279,703 | $0 | $0 |
| 2016 | $18,430 | $266,764 | $0 | $0 |
| 2015 | $18,259 | $405,104 | $0 | $0 |
| 2014 | $26,631 | $379,357 | $0 | $0 |
| 2013 | -- | $42,450 | $0 | $0 |
Property History
| Date | Event | Price | Change | Sq Ft Price |
|---|---|---|---|---|
| 03/19/2025 03/19/25 | For Sale | $3,900,000 | -- | $554 / Sq Ft |
Deed History
| Date | Type | Sale Price | Title Company |
|---|---|---|---|
| Deed | -- | -- | |
| Deed | -- | -- | |
| Deed | -- | -- |
Mortgage History
| Date | Status | Loan Amount | Loan Type |
|---|---|---|---|
| Open | $300,000 | Unknown | |
| Closed | $205,000 | Unknown |
Source: IRES MLS
MLS Number: 1028847
APN: 1979-00-0-00-188
- 40154 E Colorado Ave
- 40505 County Road 10
- 0 S Schumaker Rd Unit 4840480
- 43343 E Arkansas Place
- 35055 E Mississippi Ave
- 1970 Imboden Rd
- 1212 County Road 125
- 0 1979-00-0-00-163 Unit 5 REC4553121
- 970 Inyokern Ct
- 402 S County Road 129
- 1570 S County Road 129
- 34501 E Quincy Ave
- 2372 Haskell Way
- 222 Fox St
- 45780 Silverdrop Ave
- 235 Yellowtail St
- 45810 Laceleaf Dr
- 46501 Avery Ln
- 46505 Avery Ln
- 46517 Avery Ln
