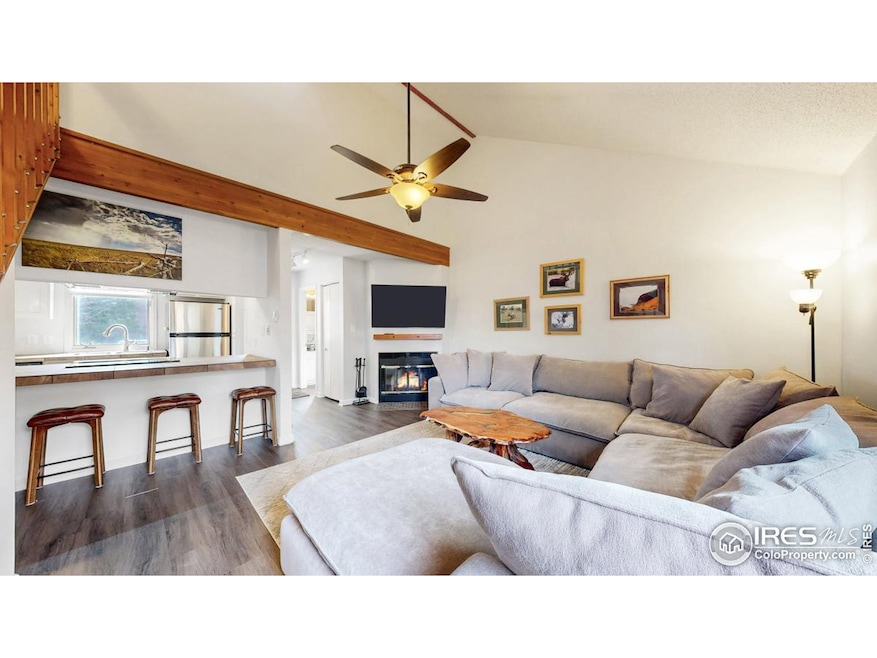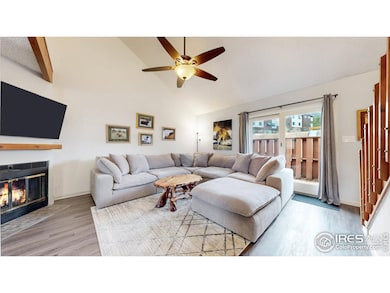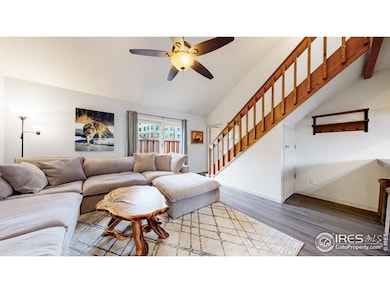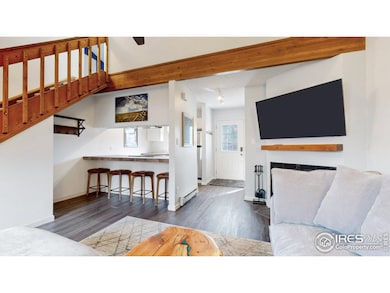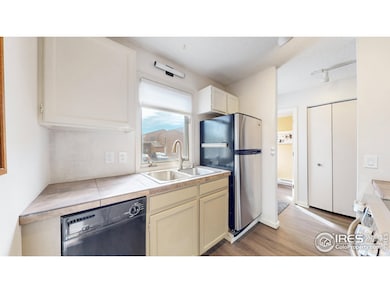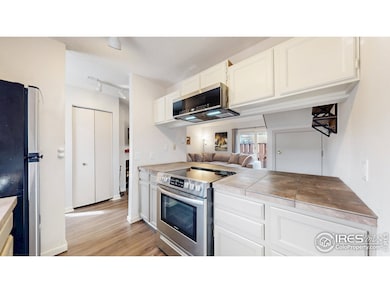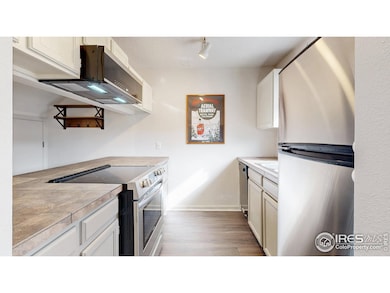
1050 S Saint Vrain Ave Unit 7 Estes Park, CO 80517
Estimated payment $2,653/month
Highlights
- Open Floorplan
- Contemporary Architecture
- Home Office
- Mountain View
- Cathedral Ceiling
- Skylights
About This Home
Escape to your own mountain retreat at 1050 S St Vrain Ave, Unit L7-a charming, townhouse-style end unit condo in the heart of Estes Park, Colorado! This beautifully updated home offers main-level living, including the primary bedroom with an updated ensuite bathroom, a laundry area, a half-bath, a kitchen, and a cozy living room. Upstairs, you'll find a second bedroom with its own ensuite bathroom and an office that could easily serve as a third bedroom. The home features a new water heater, completely updated plumbing in the crawl space, new toilets, a new microwave, and fresh paint throughout. It's truly move-in ready! Conveniently located next to an 18-hole public golf course and just minutes from Estes Park schools, parks, trails, and shopping, this condo offers easy access to downtown Estes Park and Rocky Mountain National Park. Experience the perfect blend of mountain tranquility and modern convenience. Don't miss your chance-schedule a showing today and make 1050 S St Vrain Ave, Unit L7 your new home!
Townhouse Details
Home Type
- Townhome
Est. Annual Taxes
- $1,939
Year Built
- Built in 1985
Lot Details
- Property fronts a highway
- Fenced
HOA Fees
- $398 Monthly HOA Fees
Parking
- Off-Street Parking
Home Design
- Contemporary Architecture
- Wood Frame Construction
- Composition Roof
Interior Spaces
- 1,053 Sq Ft Home
- 2-Story Property
- Open Floorplan
- Cathedral Ceiling
- Ceiling Fan
- Skylights
- Window Treatments
- Living Room with Fireplace
- Home Office
- Luxury Vinyl Tile Flooring
- Mountain Views
- Crawl Space
Kitchen
- Eat-In Kitchen
- Electric Oven or Range
- Microwave
- Dishwasher
Bedrooms and Bathrooms
- 2 Bedrooms
- Walk-In Closet
Laundry
- Laundry on main level
- Dryer
- Washer
Schools
- Estes Park Elementary And Middle School
- Estes Park High School
Utilities
- Cooling Available
- Baseboard Heating
- High Speed Internet
- Cable TV Available
Listing and Financial Details
- Assessor Parcel Number R1426001
Community Details
Overview
- Association fees include common amenities, trash, snow removal, ground maintenance, maintenance structure, water/sewer, hazard insurance
- Eagle View Condominiums Subdivision
Recreation
- Park
Map
Home Values in the Area
Average Home Value in this Area
Property History
| Date | Event | Price | Change | Sq Ft Price |
|---|---|---|---|---|
| 03/19/2025 03/19/25 | For Sale | $375,000 | +17.2% | $356 / Sq Ft |
| 07/02/2024 07/02/24 | Sold | $320,000 | -7.2% | $320 / Sq Ft |
| 05/23/2024 05/23/24 | Price Changed | $345,000 | -5.5% | $345 / Sq Ft |
| 05/13/2024 05/13/24 | Price Changed | $365,000 | -5.2% | $365 / Sq Ft |
| 04/18/2024 04/18/24 | Price Changed | $385,000 | -3.5% | $385 / Sq Ft |
| 04/04/2024 04/04/24 | Price Changed | $399,000 | -1.5% | $399 / Sq Ft |
| 03/15/2024 03/15/24 | For Sale | $405,000 | -- | $405 / Sq Ft |
Similar Homes in Estes Park, CO
Source: IRES MLS
MLS Number: 1028828
- 1050 S Saint Vrain Ave Unit 7
- 1050 S Saint Vrain Ave Unit 2
- 1010 S Saint Vrain Ave
- 1010 S Saint Vrain Ave Unit 4
- 1010 S Saint Vrain Ave Unit B4
- 1132 Fairway Club Ln Unit 2
- 1162 Fairway Club Ln Unit 1
- 910 Shady Ln
- 1017 Pine Knoll Dr
- 850 Shady Ln
- 1155 S Saint Vrain Ave Unit 1-3
- 1155 S Saint Vrain Ave Unit 6
- 1038 Lexington Ln
- 734 Birdie Ln Unit 15
- 704 Birdie Ln Unit 17
- 1059 Lexington Ln
- 1455 Matthew Cir Unit D2
- 1600 Wapiti Cir Unit 54
- 1600 Wapiti Cir Unit 10
- 1436 Matthew Cir Unit C2
