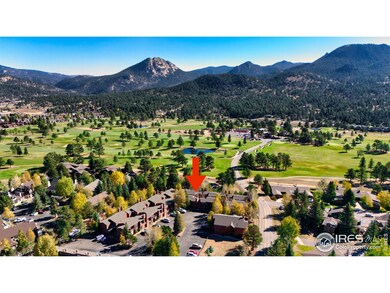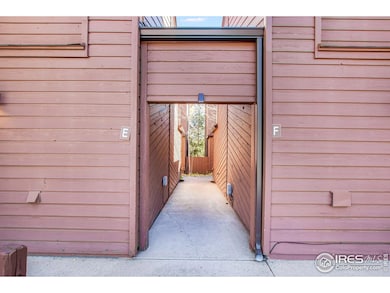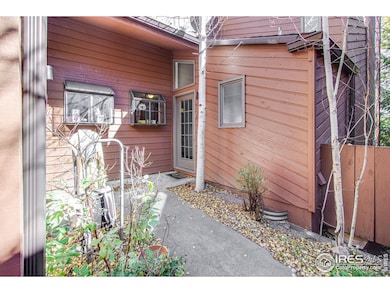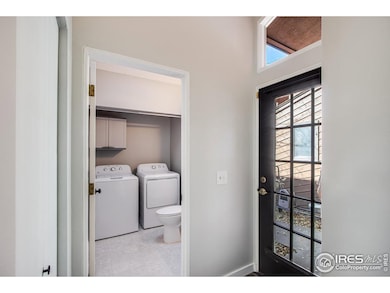
1050 S St Vrain Ave Unit 3 Estes Park, CO 80517
Highlights
- Open Floorplan
- Beamed Ceilings
- Skylights
- End Unit
- Cul-De-Sac
- Enclosed patio or porch
About This Home
As of April 2025Nestled in the heart of Estes Park, this inviting 2-bedroom, 2-bathroom Eagle View condo offers the perfect blend of comfort, convenience, and natural beauty. Whether you're seeking a serene mountain escape or a cozy full-time residence, this home is an ideal choice.Step into the spacious kitchen featuring a breakfast bar, abundant cabinet space, and a separate dining area - perfect for enjoying meals with family or friends. The large great room boasts a warm fireplace, creating the ideal ambiance for cozy evenings at home. Relax on your private back patio surrounded by beautiful aspens, offering a peaceful retreat.Upstairs, you'll find two generous bedrooms and a full bath. The bonus screened-in balcony provides a serene spot to take in beautiful views all year round. Enjoy an unbeatable location with direct access to the hike/bike trail, and just a short walk to the Estes Park 18-hole golf course. You're also close to downtown Estes Park and only a quick drive to Rocky Mountain National Park.This home truly has it all - come experience the tranquility and beauty of mountain living. Don't miss out on this exceptional opportunity!
Townhouse Details
Home Type
- Townhome
Est. Annual Taxes
- $1,858
Year Built
- Built in 1981
Lot Details
- End Unit
- Cul-De-Sac
- West Facing Home
- Partially Fenced Property
- Wood Fence
HOA Fees
- $398 Monthly HOA Fees
Home Design
- Wood Frame Construction
- Composition Roof
- Wood Siding
- Cedar
Interior Spaces
- 1,056 Sq Ft Home
- 2-Story Property
- Open Floorplan
- Beamed Ceilings
- Ceiling Fan
- Skylights
- Self Contained Fireplace Unit Or Insert
- Includes Fireplace Accessories
- Window Treatments
- Living Room with Fireplace
- Dining Room
Kitchen
- Eat-In Kitchen
- Electric Oven or Range
- Microwave
- Dishwasher
Flooring
- Painted or Stained Flooring
- Carpet
- Luxury Vinyl Tile
Bedrooms and Bathrooms
- 2 Bedrooms
- Primary bathroom on main floor
Laundry
- Laundry on main level
- Dryer
- Washer
Outdoor Features
- Enclosed patio or porch
Schools
- Estes Park Elementary And Middle School
- Estes Park High School
Utilities
- Cooling Available
- Heating System Uses Wood
- Baseboard Heating
- High Speed Internet
Listing and Financial Details
- Assessor Parcel Number R1151169
Community Details
Overview
- Association fees include common amenities, trash, ground maintenance, utilities, maintenance structure
- Eagle View Condominiums Subdivision
Amenities
- Community Storage Space
Recreation
- Community Playground
Map
Home Values in the Area
Average Home Value in this Area
Property History
| Date | Event | Price | Change | Sq Ft Price |
|---|---|---|---|---|
| 04/11/2025 04/11/25 | Sold | $349,000 | -7.9% | $330 / Sq Ft |
| 03/05/2025 03/05/25 | Price Changed | $379,000 | -3.9% | $359 / Sq Ft |
| 02/24/2025 02/24/25 | Price Changed | $394,500 | -1.3% | $374 / Sq Ft |
| 01/17/2025 01/17/25 | For Sale | $399,500 | -- | $378 / Sq Ft |
Similar Homes in Estes Park, CO
Source: IRES MLS
MLS Number: 1024755
- 1050 S Saint Vrain Ave Unit 7
- 1050 S Saint Vrain Ave Unit 2
- 1010 S Saint Vrain Ave
- 1010 S Saint Vrain Ave Unit 4
- 1010 S Saint Vrain Ave Unit B4
- 1132 Fairway Club Ln Unit 2
- 1162 Fairway Club Ln Unit 1
- 910 Shady Ln
- 1017 Pine Knoll Dr
- 850 Shady Ln
- 1155 S Saint Vrain Ave Unit 1-3
- 1155 S Saint Vrain Ave Unit 6
- 1038 Lexington Ln
- 734 Birdie Ln Unit 15
- 704 Birdie Ln Unit 17
- 1455 Matthew Cir Unit D2
- 1059 Lexington Ln
- 1600 Wapiti Cir Unit 54
- 1436 Matthew Cir Unit C2
- 1421 Matthew Cir Unit J2





