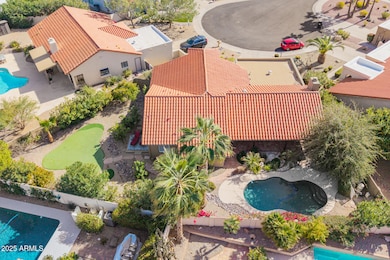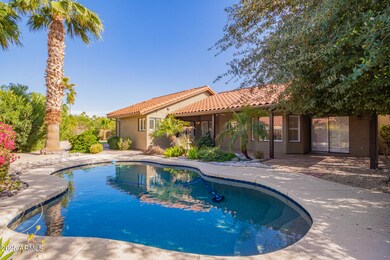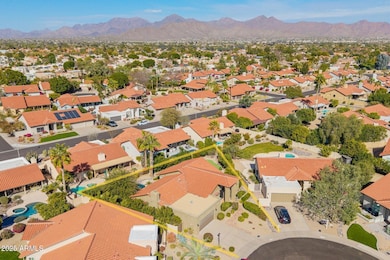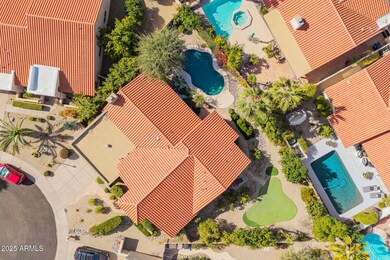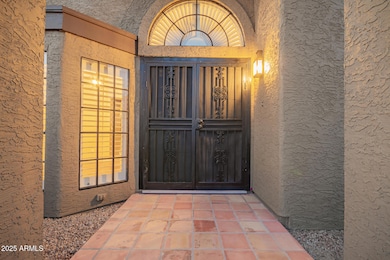
10500 E Mission Ln Unit 11A Scottsdale, AZ 85258
Scottsdale Ranch NeighborhoodEstimated payment $6,709/month
Highlights
- Transportation Service
- Play Pool
- Vaulted Ceiling
- Laguna Elementary School Rated A
- Clubhouse
- Granite Countertops
About This Home
Extensively upgraded home in Scottsdale Ranch, large, premium cul-de-sac lot, tranquil resort-like backyard w/ sparkling pool. Nearby Scottsdale Ranch Park offers unlimited recreation, plus close to all the shopping, dining & activities Scottsdale has to offer! Updated kitchen & baths, new appliances, new ext. paint, 2021 HVAC, new flooring, new lighting, much more! Home very light & bright w/ vaulted ceilings. Inviting living, dining rooms, spacious family room w/ fireplace, ideal for entertaining. Stunning kitchen, rich granite counters, gleaming SS appliances, bkfst bar, tons of storage. Luxurious primary suite w/ patio access, elegant primary bathroom, dual sinks, sep. tub & shower. Gorgeous, lushly landscaped backyard, Pebble Tec pool, covered patio, huge side yard & putting green! The premier cul-de-sac location gives you a spacious 9193 SF lot. This provides a large, private backyard oasis with plenty of room to relax, dine and entertain under your huge covered patio, hone your golf skills on your own putting green, or simply relax next to your refreshing pool in a beautiful, serene setting. Large laundry room with built-in cabinets and high end washer and dryer. Very spacious two car garage with tons of custom storage. You will love the feel of this beautiful home, and you will love the location even more! The Catalina subdivision of Scottsdale Ranch is centrally located, yet peaceful and quiet. Close to Scottsdale Ranch Park, Mayo Clinic, Scottsdale Shea Medical Center, BASIS Scottsdale, Salt River Fields, and SO much more. Don't miss the opportunity to view this beautiful home today!
Listing Agent
Max Shadle
Redfin Corporation License #SA578873000

Home Details
Home Type
- Single Family
Est. Annual Taxes
- $3,014
Year Built
- Built in 1985
Lot Details
- 9,193 Sq Ft Lot
- Cul-De-Sac
- Private Streets
- Desert faces the front and back of the property
- Block Wall Fence
- Front and Back Yard Sprinklers
- Sprinklers on Timer
HOA Fees
- $39 Monthly HOA Fees
Parking
- 2 Open Parking Spaces
- 2.5 Car Garage
Home Design
- Wood Frame Construction
- Tile Roof
- Stucco
Interior Spaces
- 2,121 Sq Ft Home
- 1-Story Property
- Vaulted Ceiling
- Ceiling Fan
- Gas Fireplace
- Double Pane Windows
- Family Room with Fireplace
Kitchen
- Kitchen Updated in 2024
- Eat-In Kitchen
- Breakfast Bar
- Built-In Microwave
- Kitchen Island
- Granite Countertops
Flooring
- Floors Updated in 2024
- Laminate
- Tile
- Vinyl
Bedrooms and Bathrooms
- 3 Bedrooms
- Bathroom Updated in 2024
- Primary Bathroom is a Full Bathroom
- 2 Bathrooms
- Dual Vanity Sinks in Primary Bathroom
- Bathtub With Separate Shower Stall
Pool
- Play Pool
- Pool Pump
Location
- Property is near a bus stop
Schools
- Laguna Elementary School
- Mountainside Middle School
- Desert Mountain High School
Utilities
- Cooling System Updated in 2021
- Cooling Available
- Heating unit installed on the ceiling
- High Speed Internet
- Cable TV Available
Listing and Financial Details
- Tax Lot 56
- Assessor Parcel Number 217-34-399
Community Details
Overview
- Association fees include ground maintenance, street maintenance
- Scottsdale Ranch Association, Phone Number (480) 860-2022
- Built by Costain
- Scottsdale Ranch Unit 11 A Subdivision
Amenities
- Transportation Service
- Clubhouse
- Recreation Room
Recreation
- Tennis Courts
- Racquetball
- Community Playground
- Bike Trail
Map
Home Values in the Area
Average Home Value in this Area
Tax History
| Year | Tax Paid | Tax Assessment Tax Assessment Total Assessment is a certain percentage of the fair market value that is determined by local assessors to be the total taxable value of land and additions on the property. | Land | Improvement |
|---|---|---|---|---|
| 2025 | $3,014 | $52,302 | -- | -- |
| 2024 | $2,940 | $49,812 | -- | -- |
| 2023 | $2,940 | $63,780 | $12,750 | $51,030 |
| 2022 | $2,800 | $50,420 | $10,080 | $40,340 |
| 2021 | $3,035 | $46,160 | $9,230 | $36,930 |
| 2020 | $2,372 | $43,400 | $8,680 | $34,720 |
| 2019 | $2,311 | $41,210 | $8,240 | $32,970 |
| 2018 | $2,029 | $32,320 | $6,460 | $25,860 |
| 2017 | $1,988 | $32,320 | $6,460 | $25,860 |
| 2016 | $2,039 | $32,320 | $6,460 | $25,860 |
| 2015 | $2,032 | $32,320 | $6,460 | $25,860 |
Property History
| Date | Event | Price | Change | Sq Ft Price |
|---|---|---|---|---|
| 02/13/2025 02/13/25 | For Sale | $1,150,000 | +125.9% | $542 / Sq Ft |
| 04/12/2019 04/12/19 | Sold | $509,000 | -1.9% | $240 / Sq Ft |
| 03/17/2019 03/17/19 | Pending | -- | -- | -- |
| 01/03/2019 01/03/19 | Price Changed | $519,000 | -2.1% | $245 / Sq Ft |
| 10/18/2018 10/18/18 | For Sale | $529,900 | -- | $250 / Sq Ft |
Deed History
| Date | Type | Sale Price | Title Company |
|---|---|---|---|
| Warranty Deed | $509,000 | Old Republic Title Agency | |
| Warranty Deed | $338,950 | Equity Title Agency Inc | |
| Interfamily Deed Transfer | -- | -- | |
| Warranty Deed | $260,000 | Old Republic Title Agency | |
| Deed | $247,500 | First American Title |
Mortgage History
| Date | Status | Loan Amount | Loan Type |
|---|---|---|---|
| Open | $407,500 | New Conventional | |
| Closed | $483,550 | New Conventional | |
| Previous Owner | $316,000 | New Conventional | |
| Previous Owner | $336,260 | New Conventional | |
| Previous Owner | $353,000 | Purchase Money Mortgage | |
| Previous Owner | $350,000 | Unknown | |
| Previous Owner | $250,000 | Fannie Mae Freddie Mac | |
| Previous Owner | $150,000 | New Conventional | |
| Previous Owner | $100,000 | New Conventional | |
| Previous Owner | $150,200 | New Conventional |
Similar Homes in the area
Source: Arizona Regional Multiple Listing Service (ARMLS)
MLS Number: 6820013
APN: 217-34-399
- 10500 E Mission Ln Unit 11A
- 10510 E Terra Dr
- 10484 E Mission Ln Unit 11A
- 10545 E Mission Ln
- 10509 E Fanfol Ln
- 9230 N 104th Place
- 10499 E Fanfol Ln Unit 1
- 9463 N 105th Place Unit 62
- 10563 E Bella Vista Dr
- 9445 N 106th St Unit 87
- 9478 N 105th St Unit 28
- 10587 E Caron St
- 9442 N 106th Place Unit 81
- 10338 E San Salvador Dr
- 10591 E Saddlehorn Dr Unit 76
- 10667 E Fanfol Ln Unit 2
- 10248 E San Salvador Dr
- 10679 E Fanfol Ln
- 9204 N 106th Way
- 9155 N 107th St

