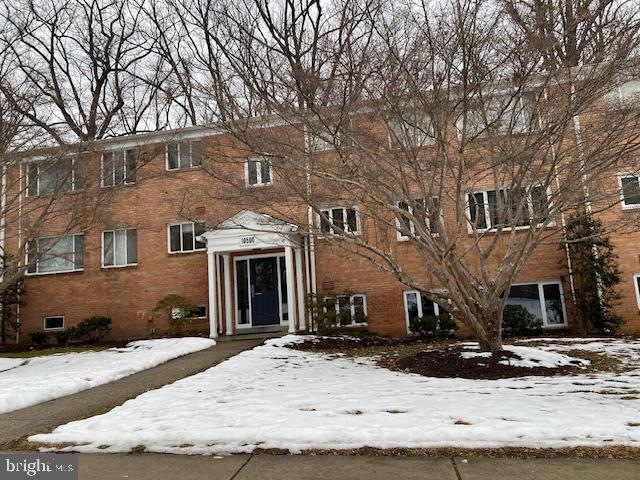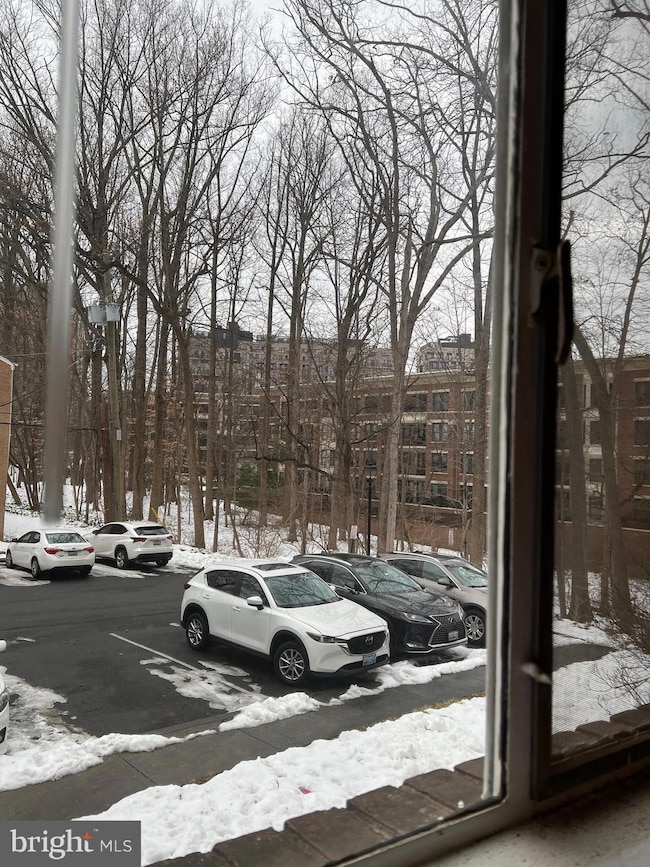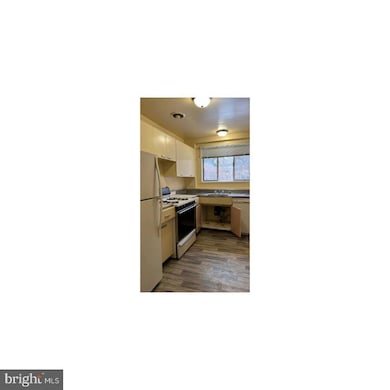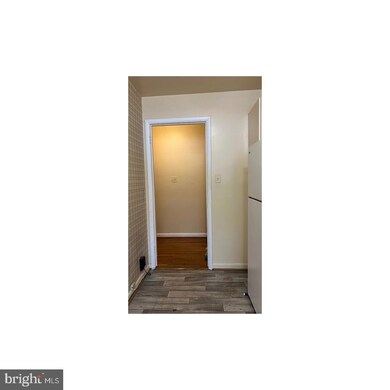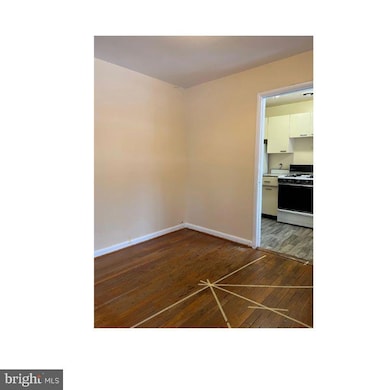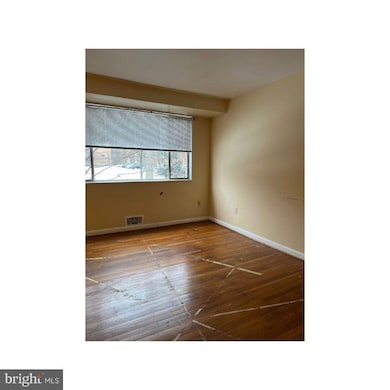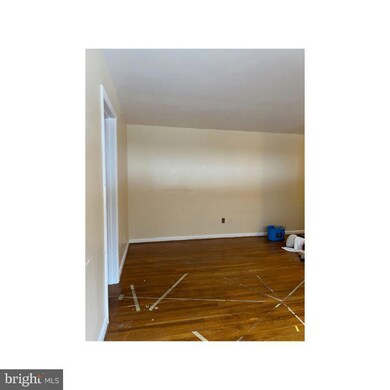
10500 Montrose Ave Unit 101 Bethesda, MD 20814
Garrett Park NeighborhoodHighlights
- Traditional Architecture
- Wood Flooring
- Bathtub with Shower
- Garrett Park Elementary School Rated A
- Community Pool
- Community Playground
About This Home
As of February 2025Introducing a rarely available 1-bedroom home in desirable Parkside Condominiums. This ideal unit offers a fantastic opportunity for those looking to personalize their living space. Upon entering, you'll find natural light, hardwood floors and plaster walls in mostly good condition. The living room flows into the dining area. The kitchen, while functional, could benefit from some modern updates. Imagine customizing it with your choice of cabinets, counters, flooring and appliances. The generously sized bedroom has 2 large closets and with a little renovation could become a luxurious retreat. The bath is yours to customize and enjoy! Located within walking distance of parks, shopping, dining, public transportation, the pool, The Strathmore music venue-this condo is perfect for those who appreciate convenience. With a little vision and effort this property can transform into your dream home! Laundry and storage are located on the base level of the building.
Property Details
Home Type
- Condominium
Est. Annual Taxes
- $2,486
Year Built
- Built in 1960
HOA Fees
- $406 Monthly HOA Fees
Home Design
- Traditional Architecture
- Brick Exterior Construction
- Plaster Walls
Interior Spaces
- 773 Sq Ft Home
- Property has 1 Level
- Entrance Foyer
- Combination Dining and Living Room
- Gas Oven or Range
Flooring
- Wood
- Laminate
- Vinyl
Bedrooms and Bathrooms
- 1 Main Level Bedroom
- 1 Full Bathroom
- Bathtub with Shower
Parking
- On-Street Parking
- Off-Street Parking
- Parking Permit Included
Utilities
- Forced Air Heating and Cooling System
- Electric Water Heater
Listing and Financial Details
- Assessor Parcel Number 160402077664
Community Details
Overview
- Association fees include pool(s), recreation facility, trash, snow removal, heat, air conditioning, insurance, management, electricity, reserve funds, sewer
- Low-Rise Condominium
- Parkside Condominiums
- Parkside Codm Community
- Parkside Condominiums Subdivision
- Property Manager
Amenities
- Common Area
Recreation
- Community Playground
- Community Pool
Pet Policy
- No Pets Allowed
Map
Home Values in the Area
Average Home Value in this Area
Property History
| Date | Event | Price | Change | Sq Ft Price |
|---|---|---|---|---|
| 02/12/2025 02/12/25 | Sold | $175,000 | -7.8% | $226 / Sq Ft |
| 02/04/2025 02/04/25 | Pending | -- | -- | -- |
| 01/30/2025 01/30/25 | For Sale | $189,900 | -- | $246 / Sq Ft |
Similar Homes in the area
Source: Bright MLS
MLS Number: MDMC2164418
- 10619 Montrose Ave Unit 203
- 10607 Kenilworth Ave Unit 201
- 10630 Kenilworth Ave Unit 102
- 10504 Montrose Ave Unit 202
- 10613 Montrose Ave Unit 104
- 10506 Weymouth St Unit 102
- 10631 Weymouth St
- 10601 Weymouth St Unit 204
- 4706 Strathmore Ave
- 10318 Parkwood Dr
- 10306 Greenfield St
- 4506 Westbrook Ln
- 10223 Oldfield Dr
- 4910 Strathmore Ave Unit COLTRANE 31
- 4910 Strathmore Ave Unit THE NAVARRO 68
- 11208 Troy Rd
- 4910 Cushing Dr
- 11010 Montrose Ave
- 11114 Schuylkill Rd
- 4404 Clearbrook Ln
