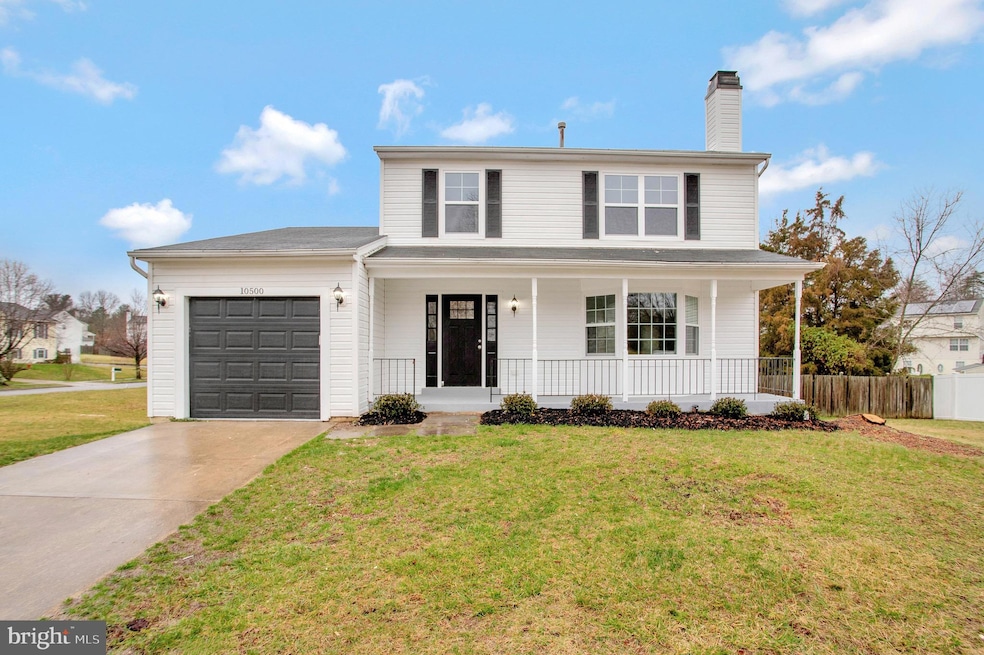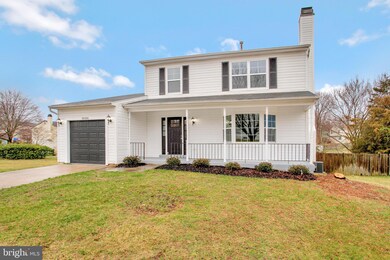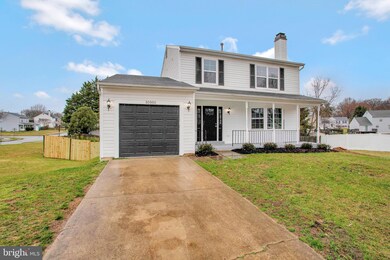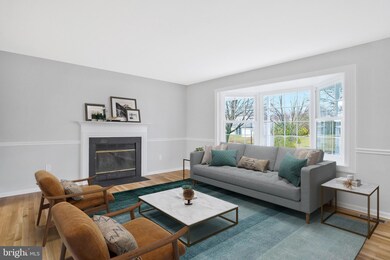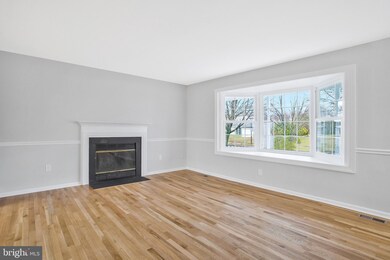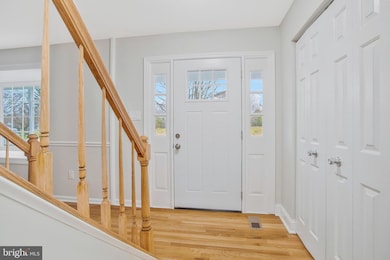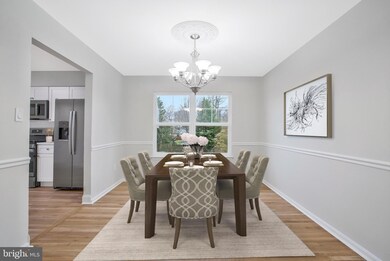
10500 Nast Dr Cheltenham, MD 20623
Rosaryville NeighborhoodHighlights
- Colonial Architecture
- No HOA
- More Than Two Accessible Exits
- 1 Fireplace
- 1 Car Attached Garage
- Central Heating and Cooling System
About This Home
As of April 2024Welcome home! Relax on the full front porch or entertain on the large rear deck. This home offers you a inviting Living Room with plenty of lighting, the dining room is off of the living room and adjacent to the large open kitchen that offers you plenty counter space with upgraded counter tops. The kitchen has a large peninsula for additional counter and cabinet space! The Family Room is located off of the kitchen with access to the large rear deck! This home is centrally located and offers you easy access to shopping and the Washington DC metro area. To help visualize this home’s floorplan and to highlight its potential, virtual furnishings may have been added to photos found in this listing.
Last Agent to Sell the Property
D.S.A. Properties & Investments LLC License #0225073879
Home Details
Home Type
- Single Family
Est. Annual Taxes
- $3,636
Year Built
- Built in 1990
Lot Details
- 0.28 Acre Lot
- Property is zoned RR
Parking
- 1 Car Attached Garage
- Front Facing Garage
Home Design
- Colonial Architecture
- Frame Construction
- Concrete Perimeter Foundation
Interior Spaces
- Property has 2 Levels
- 1 Fireplace
- Basement
Bedrooms and Bathrooms
- 3 Bedrooms
Accessible Home Design
- More Than Two Accessible Exits
Utilities
- Central Heating and Cooling System
- Cooling System Utilizes Natural Gas
- Natural Gas Water Heater
Community Details
- No Home Owners Association
- Marlborough South Subdivision
Listing and Financial Details
- Tax Lot 33
- Assessor Parcel Number 17111186212
Map
Home Values in the Area
Average Home Value in this Area
Property History
| Date | Event | Price | Change | Sq Ft Price |
|---|---|---|---|---|
| 04/26/2024 04/26/24 | Sold | $461,000 | +2.5% | $264 / Sq Ft |
| 03/12/2024 03/12/24 | For Sale | $449,900 | -- | $258 / Sq Ft |
Tax History
| Year | Tax Paid | Tax Assessment Tax Assessment Total Assessment is a certain percentage of the fair market value that is determined by local assessors to be the total taxable value of land and additions on the property. | Land | Improvement |
|---|---|---|---|---|
| 2024 | $5,780 | $362,133 | $0 | $0 |
| 2023 | $5,257 | $326,967 | $0 | $0 |
| 2022 | $4,274 | $291,800 | $101,600 | $190,200 |
| 2021 | $4,109 | $282,000 | $0 | $0 |
| 2020 | $4,038 | $272,200 | $0 | $0 |
| 2019 | $3,945 | $262,400 | $100,800 | $161,600 |
| 2018 | $3,825 | $251,167 | $0 | $0 |
| 2017 | $3,727 | $239,933 | $0 | $0 |
| 2016 | -- | $228,700 | $0 | $0 |
| 2015 | $3,984 | $228,700 | $0 | $0 |
| 2014 | $3,984 | $228,700 | $0 | $0 |
Mortgage History
| Date | Status | Loan Amount | Loan Type |
|---|---|---|---|
| Open | $22,632 | FHA | |
| Open | $452,650 | FHA | |
| Closed | $452,650 | FHA | |
| Closed | $452,650 | FHA | |
| Previous Owner | $370,881 | FHA | |
| Previous Owner | $365,400 | Stand Alone Refi Refinance Of Original Loan | |
| Previous Owner | $365,400 | Stand Alone Refi Refinance Of Original Loan | |
| Previous Owner | $293,000 | Stand Alone Refi Refinance Of Original Loan | |
| Previous Owner | $250,000 | Stand Alone Refi Refinance Of Original Loan | |
| Previous Owner | $210,000 | Adjustable Rate Mortgage/ARM |
Deed History
| Date | Type | Sale Price | Title Company |
|---|---|---|---|
| Special Warranty Deed | $461,000 | Etitle Agency | |
| Deed | $364,500 | -- | |
| Quit Claim Deed | -- | None Available | |
| Deed | -- | -- | |
| Deed | -- | -- | |
| Deed | $155,000 | -- | |
| Deed | $143,000 | -- | |
| Deed | $143,000 | -- |
Similar Homes in Cheltenham, MD
Source: Bright MLS
MLS Number: MDPG2106324
APN: 11-1186212
- 10433 Terraco Dr
- 10606 Frank Tippett Rd
- 10804 Westwood Dr
- 10510 Sarah Landing Dr
- 10506 Barnsdale Dr
- 11404 Crain Hwy
- 10808 Timberline Dr
- 10020 Dakin Ct
- 10308 Queen Elizabeth Dr
- 10406 Basel Dr
- 10011 Dakin Ct
- 10205 Queen Elizabeth Dr
- 10702 Devlin Dr
- 11801 Cherry Tree Crossing Rd
- 9608 Toucan Dr
- 9900 Rodin Ct
- 9723 Frank Tippett Rd
- 10706 Phillips Dr
- 11204 Pompey Dr
- 10909 Waco Dr
