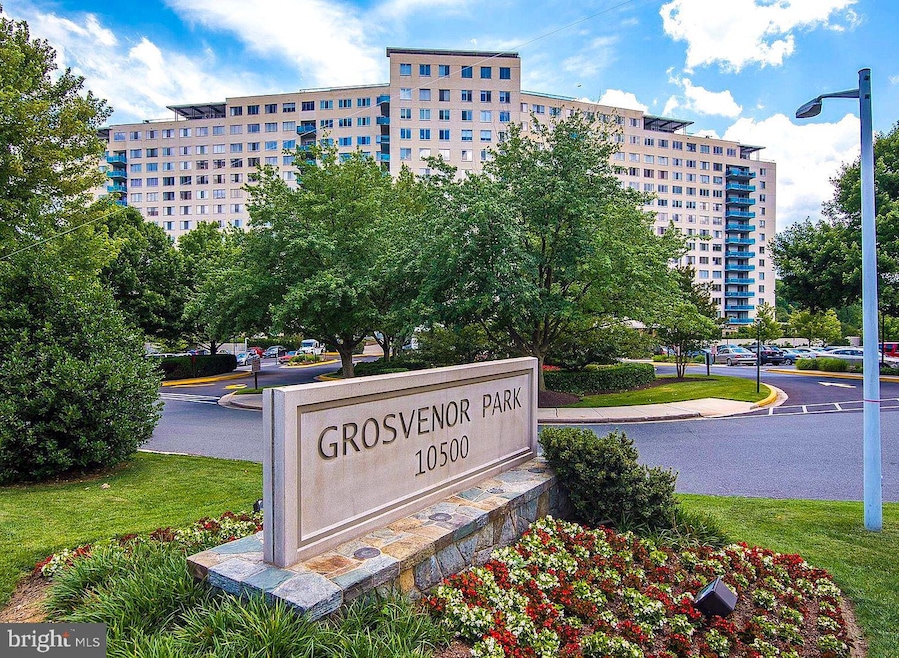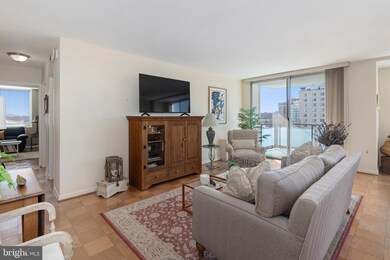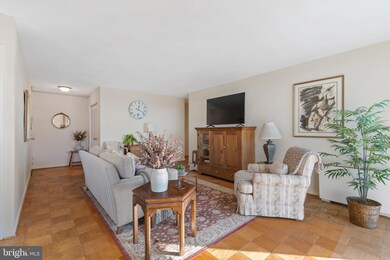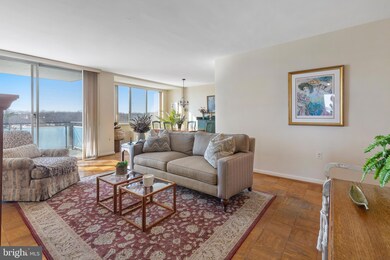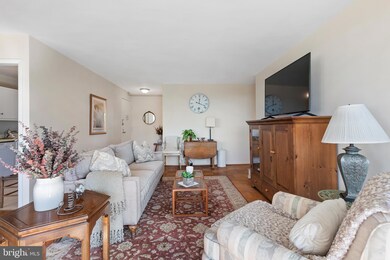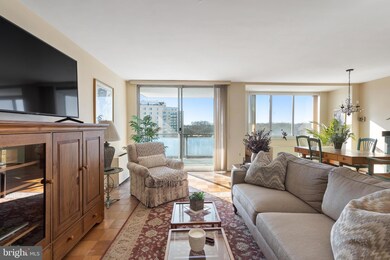
Grosvenor Park II 10500 Rockville Pike Rockville, MD 20852
Highlights
- Concierge
- 4-minute walk to Grosvenor-Strathmore
- Contemporary Architecture
- Ashburton Elementary School Rated A
- Fitness Center
- Community Pool
About This Home
As of February 2025Breathtaking Corner 2/2 Unit with Premiere Views from its Southeast to the Southwest Exposure. This large and light flooded 2 bed, 2 bath condo features parquet wood floors throughout, entry foyer with large coat closet, open living room with slider to the balcony overlooking the pool and 20 acres of park greenspace, galley kitchen with separate hall door access, dining room area with treehouse views, and boasts storage galore – a hall linen closet, hall walk in closet/pantry area, large and airy primary owners suite with two exposures, walk in closet and full bath, large 2nd bedroom with SE views and walk in closet and full hall bath. This unit has great space and storge! Easy living with birds eyed views nestled in the heart of convenience in this large 1,206 sq ft condo home. All utilities are included, electric, gas, water/sewer, fios cable and internet and all building amenities. Near it all - Grosvenor Metro, Grosvenor Market, Strathmore Arts Center, Mid-town Bethesda, Wildwood Shopping Center minutes to DC, Bethesda and all major routes. 24 hour front desk. 1 garage spaces convey with the condo. A 24/7 front desk adds an extra layer of security and assistance. Indulge in the wealth of amenities, including a rooftop party room, library, fitness center, pool, pickle ball and tennis courts, providing a lifestyle of comfort.
BEING SOLD "AS IS"
Property Details
Home Type
- Condominium
Est. Annual Taxes
- $2,804
Year Built
- Built in 1965
HOA Fees
- $1,127 Monthly HOA Fees
Parking
- 1 Car Attached Garage
- Side Facing Garage
- Assigned Parking
Home Design
- Contemporary Architecture
Interior Spaces
- 1,206 Sq Ft Home
- Property has 1 Level
- Living Room
- Dining Room
- Laundry in Basement
Bedrooms and Bathrooms
- 2 Main Level Bedrooms
- 2 Full Bathrooms
Accessible Home Design
- Accessible Elevator Installed
- Halls are 36 inches wide or more
- No Interior Steps
Utilities
- Central Air
- Hot Water Baseboard Heater
- Natural Gas Water Heater
- Cable TV Available
Listing and Financial Details
- Assessor Parcel Number 160401931063
Community Details
Overview
- Association fees include air conditioning, all ground fee, broadband, cable TV, common area maintenance, electricity, exterior building maintenance, gas, heat, high speed internet, laundry, management, pest control, pool(s), reserve funds, road maintenance, sewer, snow removal, trash, water
- High-Rise Condominium
- Grosvenor Park Subdivision
- Property Manager
Amenities
- Concierge
- Common Area
- Meeting Room
- Party Room
- Laundry Facilities
Recreation
Pet Policy
- No Pets Allowed
Security
- Security Service
Map
About Grosvenor Park II
Home Values in the Area
Average Home Value in this Area
Property History
| Date | Event | Price | Change | Sq Ft Price |
|---|---|---|---|---|
| 02/03/2025 02/03/25 | Sold | $295,000 | -1.7% | $245 / Sq Ft |
| 01/10/2025 01/10/25 | For Sale | $300,000 | -- | $249 / Sq Ft |
Tax History
| Year | Tax Paid | Tax Assessment Tax Assessment Total Assessment is a certain percentage of the fair market value that is determined by local assessors to be the total taxable value of land and additions on the property. | Land | Improvement |
|---|---|---|---|---|
| 2024 | $2,804 | $240,000 | $72,000 | $168,000 |
| 2023 | $2,515 | $275,000 | $82,500 | $192,500 |
| 2022 | $2,136 | $265,000 | $0 | $0 |
| 2021 | $2,156 | $255,000 | $0 | $0 |
| 2020 | $102 | $245,000 | $73,500 | $171,500 |
| 2019 | $2,043 | $245,000 | $73,500 | $171,500 |
| 2018 | $94 | $245,000 | $73,500 | $171,500 |
| 2017 | $2,196 | $255,000 | $0 | $0 |
| 2016 | -- | $248,333 | $0 | $0 |
| 2015 | $2,066 | $241,667 | $0 | $0 |
| 2014 | $2,066 | $235,000 | $0 | $0 |
Mortgage History
| Date | Status | Loan Amount | Loan Type |
|---|---|---|---|
| Previous Owner | $83,000 | Stand Alone Second |
Deed History
| Date | Type | Sale Price | Title Company |
|---|---|---|---|
| Deed | $295,000 | Tradition Title | |
| Deed | $295,000 | Tradition Title | |
| Deed | $118,000 | -- |
Similar Homes in Rockville, MD
Source: Bright MLS
MLS Number: MDMC2161914
APN: 04-01931063
- 10500 Rockville Pike
- 10401 Grosvenor Place
- 10401 Grosvenor Place Unit 825
- 10401 Grosvenor Place Unit 1605
- 10401 Grosvenor Place
- 10401 Grosvenor Place Unit 719
- 10401 Grosvenor Place Unit 321
- 10401 Grosvenor Place Unit 722
- 10401 Grosvenor Place Unit 116
- 10420 Rockville Pike Unit 302
- 10440 Rockville Pike Unit 101
- 10304 Rockville Pike Unit 302
- 10228 Rockville Pike Unit 402
- 10200 Rockville Pike Unit 201
- 27 Grove Ridge Ct Unit 76
- 17 Englishman Ct
- 10817 Symphony Park Dr
- 10201 Grosvenor Place
- 10201 Grosvenor Place Unit 315
- 10201 Grosvenor Place Unit 1005
