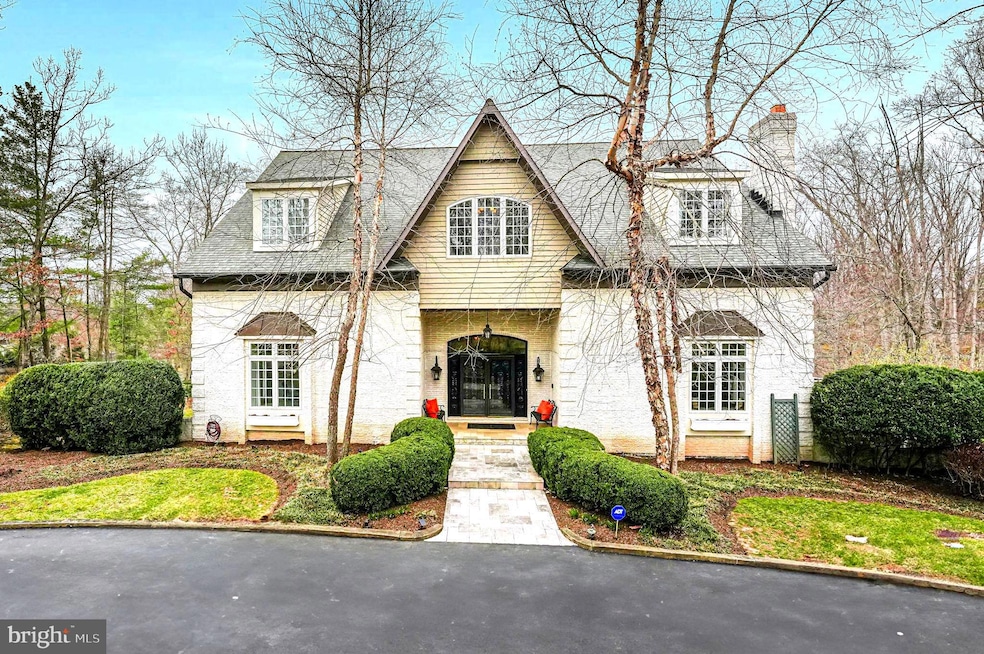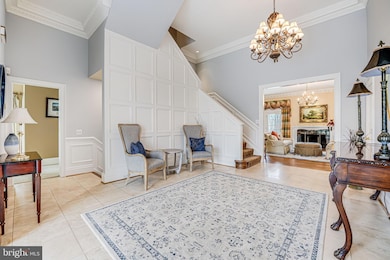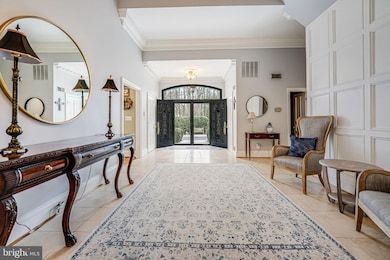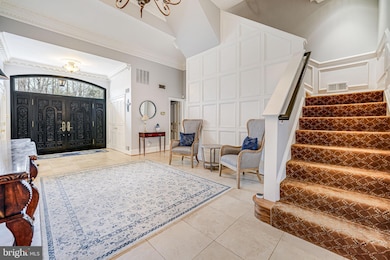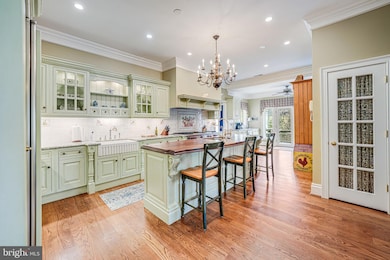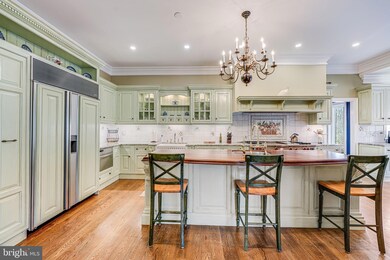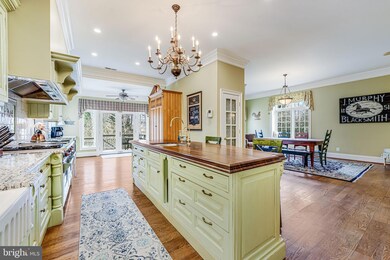
10500 Walter Thompson Dr Vienna, VA 22181
Estimated payment $13,559/month
Highlights
- Horses Allowed On Property
- In Ground Pool
- 2.24 Acre Lot
- Oakton Elementary School Rated A
- Eat-In Gourmet Kitchen
- Dual Staircase
About This Home
OPEN HOUSE CANCELLED!
Welcome to an extraordinary residence located at 10500 Walter Thompson Drive, nestled in a lovely neighborhood known for its equestrian charm. This distinguished property, greets you with a circular driveway and covered porch, offering 7,390 square feet of refined living space. Set on 2.2 acres , it provides both privacy and convenient access to the vibrant town of Vienna!
As you step through the handcrafted mahogany doors into the grand foyer, you're greeted by an impressive 14-foot ceiling that envelops you in the grace and sophistication of this home. Elegantly appointed with Clive Christian built-in cabinetry and intricately detailed plaster cornice moldings, tall windows, the residence offers an incredible flow and use of space, ideal for both everyday living and hosting gatherings.
The main level, with its 10-foot ceilings, features formal living room w/ fireplace, family room and spacious dining room with views and access to the extensive deck. Additionally there is a wonderful library that can serve as a main-level bedroom with full bath. The exquisite gourmet kitchen is outfitted with Clive Christian cabinetry, an island with teak countertop, Ogee edge granite, 60' Wolf gas stove, French top & grill, two full size ovens, Miele dishwasher and steam oven and Sub Zero refrigerator. A custom, built-in spice pantry with Carrara marble top, fluted front sink and second sink as well as a Butler's station with wine cooler and access to the delightful morning deck and rear staircase. The morning room includes a hand carved intricate detailed fireplace, bench window seat and built-in cabinetry perfect for everyday meals and morning quiet coffee!
The upper level with 9' ceilings, serves as a private retreat, showcasing a luxurious primary bedroom suite with generous walk-in closets, additonal built-in Clive Christian cabinetry, a sitting area, and a wonderful spa-like bathroom. Additionally, two expansive bedroom suites share a beautifully appointed bathroom, and a convenient laundry room adds to the home's practicality.
The inviting walk-out lower level with 10 ft ceilings, is thoughtfully designed to enhance versatility, offering an ideal space for entertaining, relaxing and everyday living: featuring three additional bedrooms, one currently used as a gym, along with three full bathrooms. A recreation room with a curved fireplace, a full wet bar, a second laundry room, and a storage pantry enhance the home's functionality, with two staircases providing access to the main level.
Outdoors, the property boasts a fully fenced swimming pool, a flowering trellis patio, and a play area. The stunning landscaping and mature trees frame this unique property, offering a serene escape. This distinguished neighborhood offers outdoor enthusiasts direct access to miles of trails that are a part of the Fairfax County Connector trail, perfect for hiking, biking, and exploring nature.
Experience the timeless elegance and exceptional craftsmanship that define this home. Additionally, it lies in the Madison HS Pyramid and just minutes to the Town of Vienna! Schedule a showing today!
Home Details
Home Type
- Single Family
Est. Annual Taxes
- $22,120
Year Built
- Built in 1976 | Remodeled in 2005
Lot Details
- 2.24 Acre Lot
- Southeast Facing Home
- Landscaped
- Extensive Hardscape
- Property is in very good condition
- Property is zoned 100
Parking
- 2 Car Direct Access Garage
- 8 Driveway Spaces
- Side Facing Garage
- Garage Door Opener
- Circular Driveway
- Off-Street Parking
Home Design
- Brick Exterior Construction
- Permanent Foundation
Interior Spaces
- Property has 3 Levels
- Open Floorplan
- Wet Bar
- Dual Staircase
- Built-In Features
- Bar
- Crown Molding
- Wainscoting
- Vaulted Ceiling
- Recessed Lighting
- 3 Fireplaces
- Wood Burning Fireplace
- Fireplace Mantel
- Window Treatments
- Palladian Windows
- Bay Window
- Casement Windows
- Window Screens
- Double Door Entry
- French Doors
- Sliding Doors
- Six Panel Doors
- Great Room
- Family Room
- Living Room
- Formal Dining Room
- Den
- Home Gym
- Garden Views
- Storm Doors
Kitchen
- Eat-In Gourmet Kitchen
- Breakfast Room
- Butlers Pantry
- Double Oven
- Gas Oven or Range
- Six Burner Stove
- Range Hood
- Dishwasher
- Stainless Steel Appliances
- Kitchen Island
- Disposal
Flooring
- Wood
- Carpet
Bedrooms and Bathrooms
- En-Suite Primary Bedroom
- En-Suite Bathroom
- Hydromassage or Jetted Bathtub
- Walk-in Shower
Laundry
- Laundry Room
- Laundry on upper level
- Dryer
- Washer
Finished Basement
- Heated Basement
- Walk-Out Basement
- Connecting Stairway
- Interior and Exterior Basement Entry
- Garage Access
- Shelving
- Laundry in Basement
- Basement Windows
Outdoor Features
- In Ground Pool
- Deck
- Patio
- Exterior Lighting
- Playground
Schools
- Oakton Elementary School
- Thoreau Middle School
- Madison High School
Utilities
- Forced Air Zoned Heating and Cooling System
- Electric Water Heater
- Septic Less Than The Number Of Bedrooms
Additional Features
- Property is near a park
- Horses Allowed On Property
Listing and Financial Details
- Tax Lot 17
- Assessor Parcel Number 0371 13 0017
Community Details
Overview
- No Home Owners Association
- Hunters Valley Minchews Subdivision
Recreation
- Horse Trails
Map
Home Values in the Area
Average Home Value in this Area
Tax History
| Year | Tax Paid | Tax Assessment Tax Assessment Total Assessment is a certain percentage of the fair market value that is determined by local assessors to be the total taxable value of land and additions on the property. | Land | Improvement |
|---|---|---|---|---|
| 2024 | $20,997 | $1,812,470 | $714,000 | $1,098,470 |
| 2023 | $18,204 | $1,613,150 | $694,000 | $919,150 |
| 2022 | $16,947 | $1,482,060 | $654,000 | $828,060 |
| 2021 | $15,651 | $1,333,690 | $574,000 | $759,690 |
| 2020 | $15,459 | $1,306,170 | $554,000 | $752,170 |
| 2019 | $15,459 | $1,306,170 | $554,000 | $752,170 |
| 2018 | $14,101 | $1,226,170 | $474,000 | $752,170 |
| 2017 | $14,893 | $1,282,780 | $474,000 | $808,780 |
| 2016 | $15,823 | $1,365,800 | $474,000 | $891,800 |
| 2015 | $13,541 | $1,213,370 | $474,000 | $739,370 |
| 2014 | $13,511 | $1,213,370 | $474,000 | $739,370 |
Property History
| Date | Event | Price | Change | Sq Ft Price |
|---|---|---|---|---|
| 04/06/2025 04/06/25 | Pending | -- | -- | -- |
| 04/03/2025 04/03/25 | For Sale | $2,099,000 | +46.0% | $284 / Sq Ft |
| 07/29/2015 07/29/15 | Sold | $1,438,000 | -3.8% | $195 / Sq Ft |
| 06/20/2015 06/20/15 | Pending | -- | -- | -- |
| 05/01/2015 05/01/15 | Price Changed | $1,495,000 | -2.9% | $202 / Sq Ft |
| 04/08/2015 04/08/15 | Price Changed | $1,539,000 | -3.8% | $208 / Sq Ft |
| 02/25/2015 02/25/15 | For Sale | $1,599,000 | -- | $216 / Sq Ft |
Deed History
| Date | Type | Sale Price | Title Company |
|---|---|---|---|
| Gift Deed | -- | None Available | |
| Warranty Deed | $1,438,000 | -- |
Mortgage History
| Date | Status | Loan Amount | Loan Type |
|---|---|---|---|
| Previous Owner | $788,000 | New Conventional | |
| Previous Owner | $113,015 | Credit Line Revolving |
Similar Homes in Vienna, VA
Source: Bright MLS
MLS Number: VAFX2227538
APN: 0371-13-0017
- 2400 Sunny Meadow Ln
- 2209 Hunter Mill Rd
- 10400 Hunters Valley Rd
- 10217 Lawyers Rd
- 10236 Lawyers Rd
- 10226 Cedar Pond Dr
- 11000 Oakton Woods Way
- 10595 Hannah Farm Rd
- 2308 Stryker Ave
- 2401 Oakmont Ct
- 10854 Meadowland Dr
- 2323 Stryker Ave
- 10409 Hunter Station Rd
- 2304 November Ln
- 2724 Valestra Cir
- 2700 Berryland Dr
- 9941 Lawyers Rd
- 10010 Garrett St
- 11314 Timberline Dr
- 2007 Spring Branch Dr
