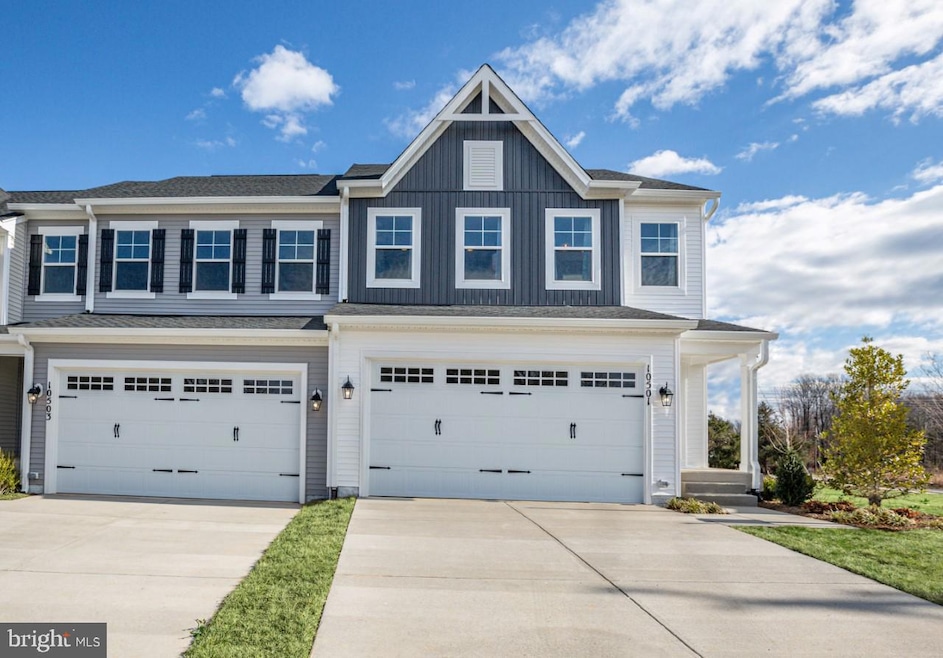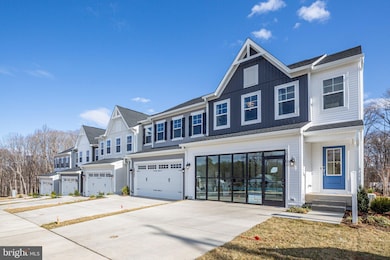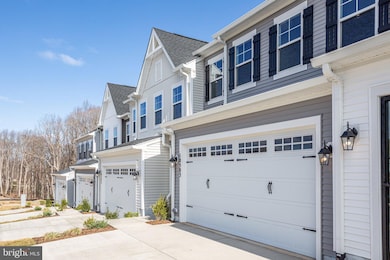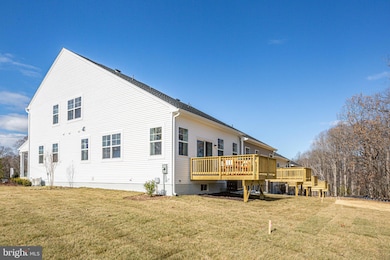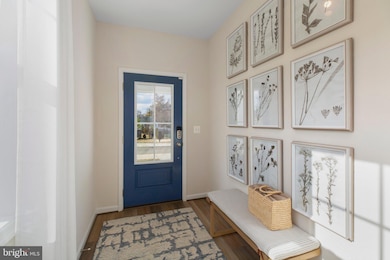
10501 Afton Grove Ct Fredericksburg, VA 22408
Bellvue NeighborhoodEstimated payment $2,726/month
Highlights
- New Construction
- Craftsman Architecture
- Open Floorplan
- Senior Living
- Wood Flooring
- 2 Car Attached Garage
About This Home
55+ ACTIVE ADULT COMMUNITY - Community Amenities included pickleball courts, sidewalks, street lights, common area, and picnic gazebo.
Address is to Model Home. This is To-Be-Built Home Listing.
Our Main Level Quinn Model Home is ready for walk-thrus. Call Showing Contact for more information and to schedule an appointment.
Our unique new 55+ Connected Villa Homes put all of your primary living spaces right on the main level. Easily go from front door to fabulous living and entertaining with these open, spacious, and beautifully connected home designs. Steps to community pickleball courts. Minutes to the VRE, Cosner's Corner, and the new Fredericksburg VA Health Care Center. Welcome to connected living by Atlantic Builders.
Introducing a Timeless Twist on Main Level Living with the Quinn, Atlantic Builders spacious new home designed for the way today's Boomers want to live. It offers up to 2,800 square feet of living space, a 2-car garage, and tons of storage opportunities. AND best of all the most important everyday living spaces are on the main level including the kitchen, dining area, great room, and most importantly the OWNER'S SUITE. Direct access from the garage with your groceries into your kitchen makes this attached villa-style home very convenient and easy to navigate.
Townhouse Details
Home Type
- Townhome
Est. Annual Taxes
- $2,967
Year Built
- Built in 2024 | New Construction
Lot Details
- 2,604 Sq Ft Lot
- Partially Fenced Property
- Landscaped
HOA Fees
- $140 Monthly HOA Fees
Parking
- 2 Car Attached Garage
- Front Facing Garage
Home Design
- Craftsman Architecture
- Transitional Architecture
- Traditional Architecture
- Villa
- Slab Foundation
- Poured Concrete
- Shingle Roof
- Vinyl Siding
Interior Spaces
- Property has 3 Levels
- ENERGY STAR Qualified Windows with Low Emissivity
- Insulated Doors
- Open Floorplan
- Home Security System
Kitchen
- Eat-In Kitchen
- ENERGY STAR Qualified Freezer
- ENERGY STAR Qualified Refrigerator
- ENERGY STAR Qualified Dishwasher
- Disposal
Flooring
- Wood
- Partially Carpeted
- Ceramic Tile
- Vinyl
Bedrooms and Bathrooms
Finished Basement
- Walk-Out Basement
- Walk-Up Access
- Interior and Exterior Basement Entry
- Basement Windows
Eco-Friendly Details
- Energy-Efficient Construction
- Energy-Efficient HVAC
- Energy-Efficient Lighting
- Home Energy Management
Schools
- Lee Hill Elementary School
- Battlefield Middle School
- Massaponax High School
Utilities
- Air Source Heat Pump
- Underground Utilities
- Electric Water Heater
- Cable TV Available
Community Details
Overview
- Senior Living
- Association fees include common area maintenance, lawn maintenance, trash
- Senior Community | Residents must be 55 or older
- Built by ATLANTIC BUILDERS
- The Quinn
Amenities
- Picnic Area
- Common Area
Pet Policy
- Dogs and Cats Allowed
Security
- Fire and Smoke Detector
Map
Home Values in the Area
Average Home Value in this Area
Tax History
| Year | Tax Paid | Tax Assessment Tax Assessment Total Assessment is a certain percentage of the fair market value that is determined by local assessors to be the total taxable value of land and additions on the property. | Land | Improvement |
|---|---|---|---|---|
| 2024 | $2,967 | $404,100 | $115,000 | $289,100 |
| 2023 | $2,915 | $377,800 | $100,000 | $277,800 |
Property History
| Date | Event | Price | Change | Sq Ft Price |
|---|---|---|---|---|
| 07/04/2024 07/04/24 | For Sale | $419,900 | 0.0% | $221 / Sq Ft |
| 07/02/2024 07/02/24 | Off Market | $419,900 | -- | -- |
| 04/08/2024 04/08/24 | Price Changed | $419,900 | +5.0% | $221 / Sq Ft |
| 03/22/2024 03/22/24 | Price Changed | $399,900 | +1.3% | $210 / Sq Ft |
| 02/05/2024 02/05/24 | Price Changed | $394,900 | +1.3% | $208 / Sq Ft |
| 08/18/2023 08/18/23 | For Sale | $389,900 | 0.0% | $205 / Sq Ft |
| 07/20/2023 07/20/23 | Pending | -- | -- | -- |
| 05/19/2023 05/19/23 | For Sale | $389,900 | -- | $205 / Sq Ft |
Similar Homes in Fredericksburg, VA
Source: Bright MLS
MLS Number: VASP2017704
APN: 24M-1-1
- 10501 Afton Grove Ct
- 10617 Afton Grove Ct
- 10621 Afton Grove Ct
- 4230 Command Field Ct
- 10623 Afton Grove Ct
- 10625 Afton Grove Ct
- 10628 Afton Grove Ct
- 1905 Artillery Ridge Rd
- 4102 Chris Shan Ct
- 1909 Artillery Ridge Rd
- 4114 Glouster Ln
- 10304 Laurel Ridge Way
- 10302 Laurel Ridge Way
- 13104 Willow Point Dr
- 201 Hardwood Ln
- 12817 Willow Point Dr
- 4504 Mine Rd
- 3714 Fairways Ct
- 324 Clay St
- 4102 Parapet Ct
