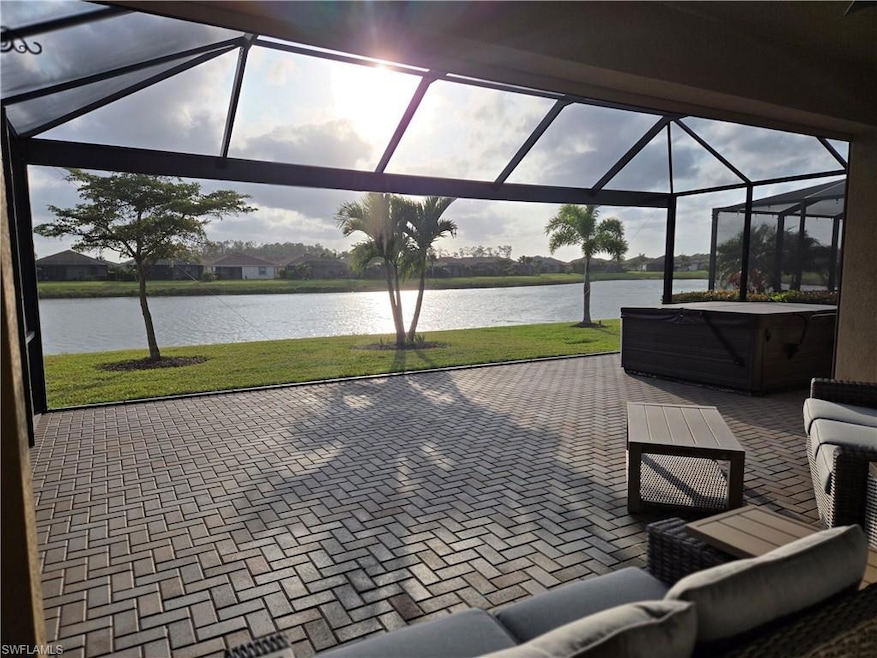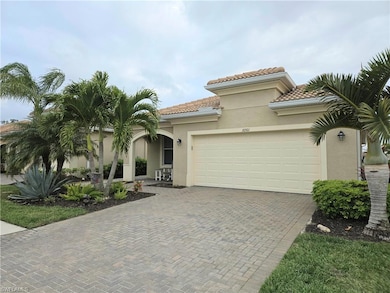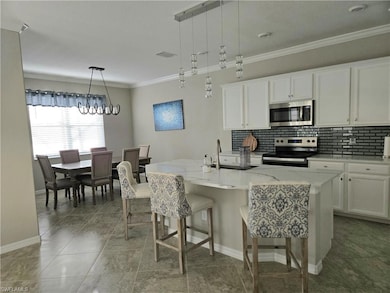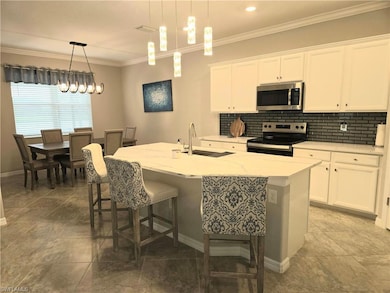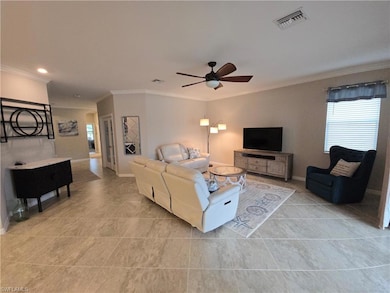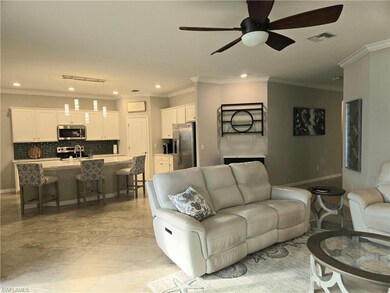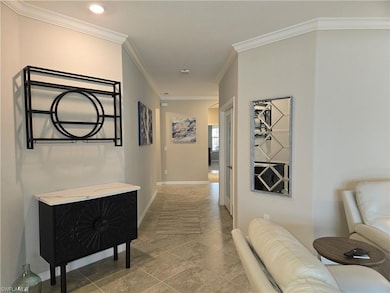
10501 Prato Dr Fort Myers, FL 33913
Pelican Preserve NeighborhoodEstimated payment $4,207/month
Highlights
- Lake Front
- Lakefront Beach
- Lap Pool
- Golf Course Community
- Gated with Attendant
- Clubhouse
About This Home
ELEGANT ROMA MODEL! EXTENDED LANAI with great space under truss, PICTURE FRAME SCREENING AND BEAUTIFUL LAKE VIEW are just three of the features of this LOVELY, FURNISHED Roma model. The outdoor living space is why you come to stay in Florida! Lounge, grill, entertain and sip cocktails in the Hot Spring spa. You will also love the open floor plan with 10-foot ceilings, crown molding, tile on the diagonal, popular color schemes and elegant finishes and decor that make this home the nicest Roma model on the market. With two bedrooms, two baths, plus a large den with French doors and pull-down shades for privacy, there is plenty of space for guests. The kitchen features white cabinets, light quartz countertops, a lovely glass tile backsplash, a large designer sink and custom lighting. The laundry room has an extra sink and both bathroom showers are equipped with grab bars for added safety. New, lush landscaping provides nice curb appeal. Pelican Preserve is a state of the art active 55 and better community with a Town Center offering endless amenities, including 3 Pools, Fitness Center, Tennis, Pickleball, Bocce, Softball, “Destination’s Restaurant”, “Flip-Flops Poolside Grill”, Movie Theater, Billiards,Hobby rooms(including a full woodworking shop, sewing, ceramics, painting, etc. rooms) Amphitheater with live music, Card rooms, Coffee Center and many special events. Private golf memberships (27 holes) are available and optional.
Open House Schedule
-
Saturday, April 26, 202512:00 to 2:00 pm4/26/2025 12:00:00 PM +00:004/26/2025 2:00:00 PM +00:00Add to Calendar
Home Details
Home Type
- Single Family
Est. Annual Taxes
- $8,446
Year Built
- Built in 2019
Lot Details
- 6,852 Sq Ft Lot
- Lake Front
- West Facing Home
- Gated Home
- Property is zoned SDA
HOA Fees
Parking
- 2 Car Attached Garage
- Automatic Garage Door Opener
- Deeded Parking
Home Design
- Contemporary Architecture
- Concrete Block With Brick
- Stucco
- Tile
Interior Spaces
- 1,917 Sq Ft Home
- 1-Story Property
- Furnished
- Furnished or left unfurnished upon request
- Vaulted Ceiling
- Ceiling Fan
- Shutters
- Double Hung Windows
- Sliding Windows
- French Doors
- Great Room
- Den
- Hobby Room
- Screened Porch
- Lake Views
- Fire and Smoke Detector
Kitchen
- Eat-In Kitchen
- Breakfast Bar
- Double Oven
- Range
- Microwave
- Freezer
- Dishwasher
- Kitchen Island
- Disposal
Flooring
- Carpet
- Tile
Bedrooms and Bathrooms
- 2 Bedrooms
- Split Bedroom Floorplan
- 2 Full Bathrooms
- Dual Sinks
- Shower Only
Laundry
- Laundry Room
- Dryer
- Washer
- Laundry Tub
Pool
- Lap Pool
- Above Ground Spa
- Room in yard for a pool
- Pool Equipment Stays
Outdoor Features
- Pond
- Patio
Utilities
- Central Heating and Cooling System
- High Speed Internet
- Cable TV Available
Listing and Financial Details
- Assessor Parcel Number 01-45-25-P2-4400D.0170
- Tax Block D
Community Details
Overview
- $2,200 Secondary HOA Transfer Fee
- Pelican Preserve Community
- Lakefront Beach
Amenities
- Restaurant
- Clubhouse
- Billiard Room
- Community Library
Recreation
- Golf Course Community
- Tennis Courts
- Pickleball Courts
- Bocce Ball Court
- Exercise Course
- Community Pool or Spa Combo
- Putting Green
- Park
- Dog Park
- Bike Trail
Security
- Gated with Attendant
- Card or Code Access
Map
Home Values in the Area
Average Home Value in this Area
Tax History
| Year | Tax Paid | Tax Assessment Tax Assessment Total Assessment is a certain percentage of the fair market value that is determined by local assessors to be the total taxable value of land and additions on the property. | Land | Improvement |
|---|---|---|---|---|
| 2024 | $8,446 | $385,866 | -- | -- |
| 2023 | $8,355 | $350,787 | $0 | $0 |
| 2022 | $7,682 | $318,897 | $0 | $0 |
| 2021 | $6,850 | $289,906 | $59,915 | $229,991 |
| 2020 | $6,427 | $263,238 | $58,800 | $204,438 |
| 2019 | $1,566 | $54,800 | $54,800 | $0 |
| 2018 | $1,303 | $54,800 | $54,800 | $0 |
| 2017 | $1,182 | $48,612 | $48,612 | $0 |
| 2016 | $926 | $13,437 | $13,437 | $0 |
Property History
| Date | Event | Price | Change | Sq Ft Price |
|---|---|---|---|---|
| 04/17/2025 04/17/25 | Price Changed | $510,000 | -1.9% | $266 / Sq Ft |
| 03/25/2025 03/25/25 | For Sale | $520,000 | 0.0% | $271 / Sq Ft |
| 03/19/2025 03/19/25 | Pending | -- | -- | -- |
| 03/10/2025 03/10/25 | For Sale | $520,000 | -5.5% | $271 / Sq Ft |
| 12/17/2024 12/17/24 | Sold | $550,000 | -1.6% | $287 / Sq Ft |
| 12/16/2024 12/16/24 | Pending | -- | -- | -- |
| 11/01/2024 11/01/24 | Price Changed | $559,000 | -2.8% | $292 / Sq Ft |
| 08/16/2024 08/16/24 | For Sale | $575,000 | -- | $300 / Sq Ft |
Deed History
| Date | Type | Sale Price | Title Company |
|---|---|---|---|
| Warranty Deed | $550,000 | First Source Title | |
| Special Warranty Deed | $270,000 | Calatlantic Title Inc |
Similar Homes in Fort Myers, FL
Source: Naples Area Board of REALTORS®
MLS Number: 225025728
APN: 01-45-25-P2-4400D.0170
- 10497 Prato Dr
- 10509 Prato Dr
- 10489 Prato Dr
- 10474 Prato Dr
- 10457 Prato Dr
- 10546 Prato Dr
- 10454 Prato Dr
- 10327 Fontanella Dr
- 10249 Livorno Dr
- 10655 Prato Dr
- 10276 Livorno Dr
- 12379 Muddy Creek Ln
- 10682 Prato Dr
- 10686 Prato Dr
- 12353 Crooked Creek Ln
- 10304 Livorno Dr
- 9615 Blue Stone Cir
- 9646 Blue Stone Cir
- 10312 Prato Dr
- 10334 Materita Dr
