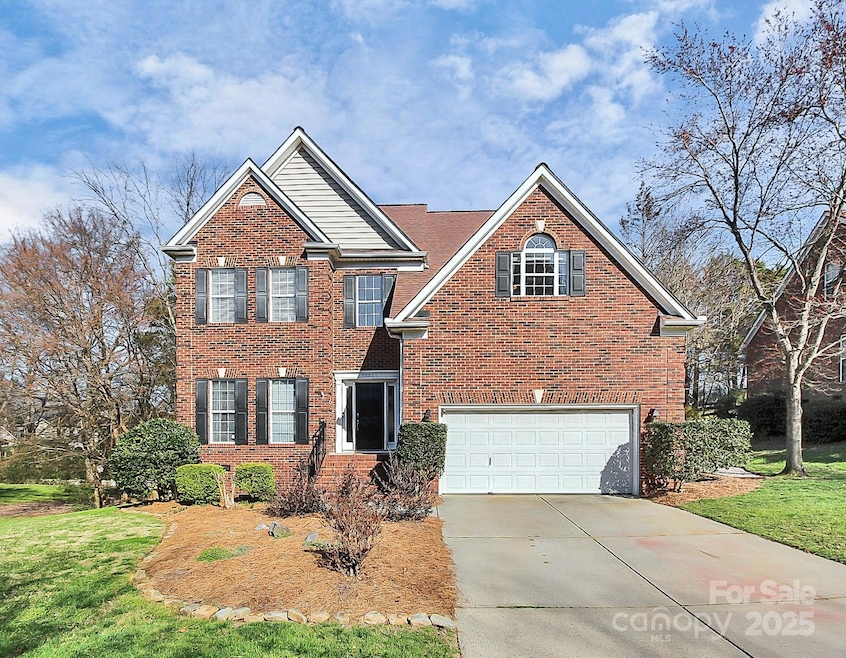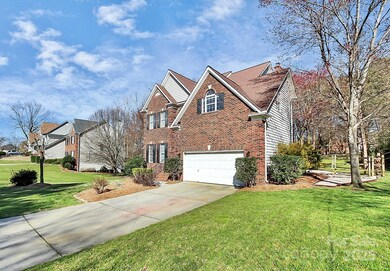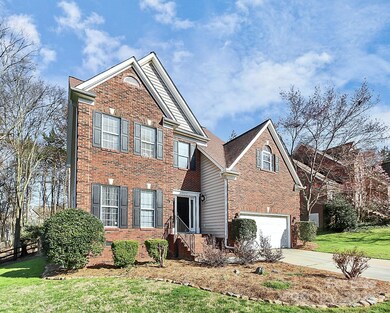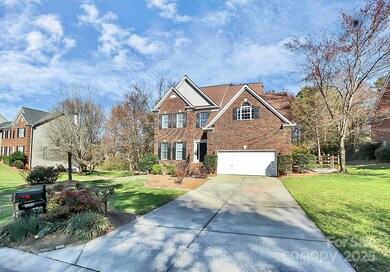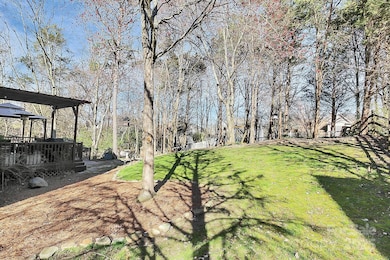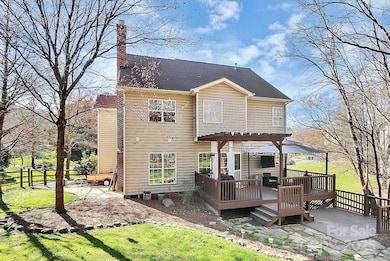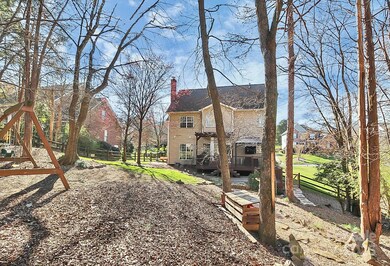
10501 Rougemont Ln Charlotte, NC 28277
Whiteoak NeighborhoodEstimated payment $4,046/month
Highlights
- Deck
- Private Lot
- Transitional Architecture
- South Charlotte Middle Rated A-
- Wooded Lot
- Wood Flooring
About This Home
**Welcome Home!** Step into this charming, move-in-ready abode nestled in one of Ballantyne's hidden gem communities, Rougemont. This delightful home features updated, professionally painted kitchen cabinets paired with elegant marble countertops and stainless steel appliances. Enjoy your very own wine bar complete with a built-in wine cooler. The interior also boasts new oak hardwood floors and refinished main floors, along with modern Nest Thermostats for your comfort. Outside, you’ll find a serene oasis surrounded by mature trees, complete with front and back irrigation systems. The large, private fully fenced backyard is perfect for entertaining, featuring a deck, gazebo, pergola, and a lovely stone patio. Convenience is at your fingertips—just a short walk to the scenic 7 Mile Creek Greenway, and a quick drive or stroll to nearby shopping and dining options, including The Bowl at Ballantyne. Home warranty included. Seller is offering $5000 towards buyers closing costs at closing.
Listing Agent
Zion Real Estate Advisors Brokerage Email: lk@zionrea.com License #289193
Home Details
Home Type
- Single Family
Est. Annual Taxes
- $4,187
Year Built
- Built in 1996
Lot Details
- Lot Dimensions are 102x 170x101x171
- Cross Fenced
- Back Yard Fenced
- Private Lot
- Lot Has A Rolling Slope
- Wooded Lot
- Property is zoned N1-A
HOA Fees
- $13 Monthly HOA Fees
Parking
- 2 Car Attached Garage
- Front Facing Garage
- Garage Door Opener
- Driveway
- 4 Open Parking Spaces
Home Design
- Transitional Architecture
- Brick Exterior Construction
- Vinyl Siding
Interior Spaces
- 2-Story Property
- Insulated Windows
- Great Room with Fireplace
- Crawl Space
- Washer
Kitchen
- Built-In Self-Cleaning Oven
- Electric Oven
- Electric Cooktop
- Microwave
- Plumbed For Ice Maker
- Dishwasher
- Wine Refrigerator
- Disposal
Flooring
- Wood
- Vinyl
Bedrooms and Bathrooms
- 4 Bedrooms
Outdoor Features
- Deck
- Fire Pit
- Rear Porch
Schools
- Endhaven Elementary School
- South Charlotte Middle School
- South Mecklenburg High School
Utilities
- Forced Air Heating and Cooling System
- Heating System Uses Natural Gas
- Cable TV Available
Community Details
- Rougemont Association
- Rougemont Subdivision
- Mandatory home owners association
Listing and Financial Details
- Assessor Parcel Number 223-241-63
Map
Home Values in the Area
Average Home Value in this Area
Tax History
| Year | Tax Paid | Tax Assessment Tax Assessment Total Assessment is a certain percentage of the fair market value that is determined by local assessors to be the total taxable value of land and additions on the property. | Land | Improvement |
|---|---|---|---|---|
| 2023 | $4,187 | $532,700 | $130,000 | $402,700 |
| 2022 | $3,381 | $337,400 | $85,000 | $252,400 |
| 2021 | $3,370 | $337,400 | $85,000 | $252,400 |
| 2020 | $3,363 | $337,400 | $85,000 | $252,400 |
| 2019 | $3,347 | $337,400 | $85,000 | $252,400 |
| 2018 | $3,386 | $252,500 | $66,500 | $186,000 |
| 2017 | $3,331 | $252,500 | $66,500 | $186,000 |
| 2016 | $3,322 | $252,500 | $66,500 | $186,000 |
| 2015 | $3,310 | $252,500 | $66,500 | $186,000 |
| 2014 | $3,286 | $251,000 | $66,500 | $184,500 |
Property History
| Date | Event | Price | Change | Sq Ft Price |
|---|---|---|---|---|
| 03/13/2025 03/13/25 | Price Changed | $660,000 | -1.5% | $261 / Sq Ft |
| 03/03/2025 03/03/25 | Price Changed | $670,000 | -1.5% | $265 / Sq Ft |
| 02/12/2025 02/12/25 | Price Changed | $680,000 | -2.2% | $269 / Sq Ft |
| 01/30/2025 01/30/25 | For Sale | $695,000 | 0.0% | $275 / Sq Ft |
| 02/25/2023 02/25/23 | Rented | $3,020 | +0.7% | -- |
| 02/08/2023 02/08/23 | For Rent | $3,000 | -7.7% | -- |
| 05/04/2022 05/04/22 | Rented | $3,250 | +8.3% | -- |
| 03/21/2022 03/21/22 | For Rent | $3,000 | 0.0% | -- |
| 08/15/2019 08/15/19 | Sold | $366,000 | -7.3% | $145 / Sq Ft |
| 06/26/2019 06/26/19 | Pending | -- | -- | -- |
| 04/25/2019 04/25/19 | For Sale | $395,000 | -- | $156 / Sq Ft |
Deed History
| Date | Type | Sale Price | Title Company |
|---|---|---|---|
| Warranty Deed | $366,000 | None Available | |
| Deed | $184,500 | -- |
Mortgage History
| Date | Status | Loan Amount | Loan Type |
|---|---|---|---|
| Open | $156,000 | Credit Line Revolving | |
| Closed | $50,000 | Credit Line Revolving | |
| Open | $370,000 | New Conventional | |
| Closed | $366,000 | Adjustable Rate Mortgage/ARM | |
| Previous Owner | $80,000 | Credit Line Revolving | |
| Previous Owner | $128,200 | Future Advance Clause Open End Mortgage | |
| Previous Owner | $146,000 | Unknown | |
| Previous Owner | $143,500 | Unknown | |
| Previous Owner | $152,500 | Unknown |
Similar Homes in the area
Source: Canopy MLS (Canopy Realtor® Association)
MLS Number: 4216414
APN: 223-241-63
- 6416 Red Maple Dr
- 6423 Red Maple Dr
- 9921 Ridgemore Dr
- 10607 Newberry Park Ln
- 3016 Endhaven Terraces Ln Unit 11
- 3020 Endhaven Terraces Ln Unit 10
- 9637 Stoney Hill Ln
- 3100 Endhaven Terraces Ln Unit 9
- 3104 Endhaven Terraces Ln Unit 8
- 3012 Endhaven Terraces Ln Unit 12
- 5051 Elm View Dr Unit 26
- 3108 Endhaven Terraces Ln Unit 7
- 3112 Endhaven Terraces Ln Unit 6
- 3008 Endhaven Terraces Ln Unit 13
- 5055 Elm View Dr Unit 25
- 5047 Elm View Dr Unit 27
- 5043 Elm View Dr Unit 28
- 5449 Callander Ct
- 4022 Hickory Springs Ln Unit 45
- 4026 Hickory Springs Ln Unit 46
