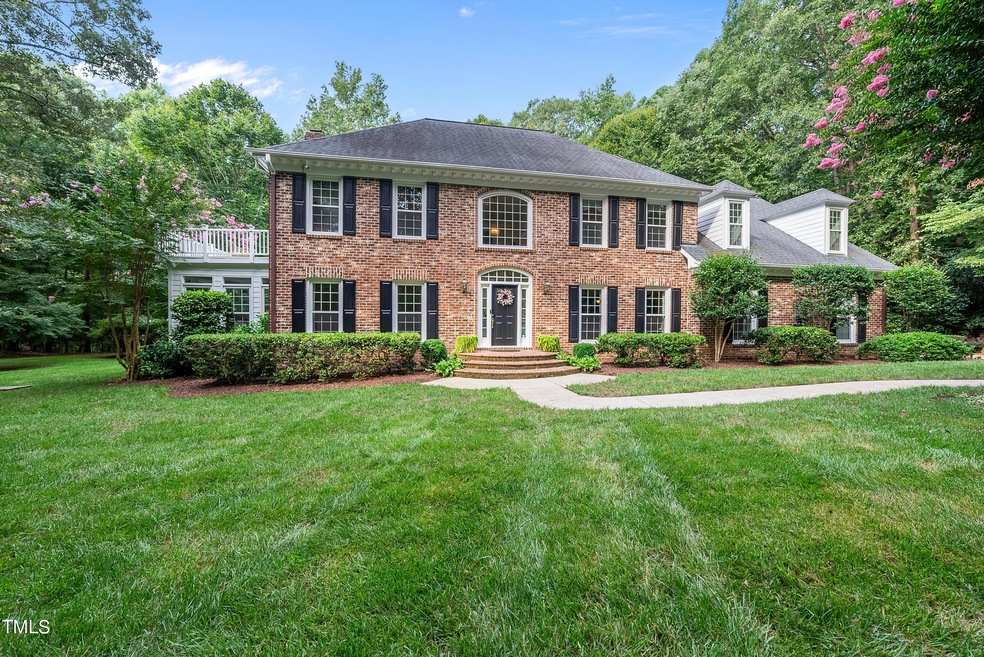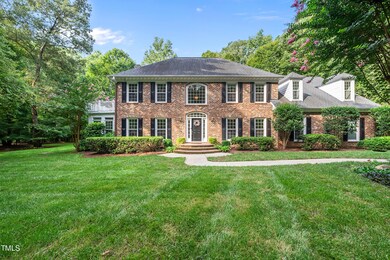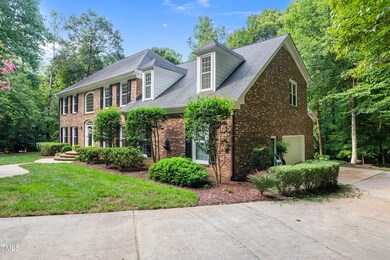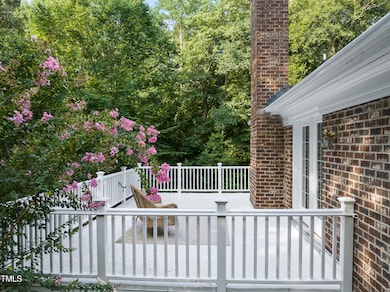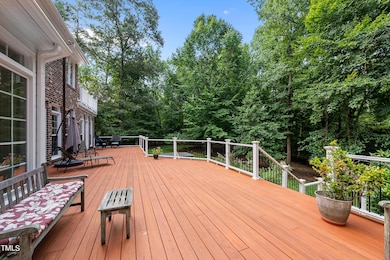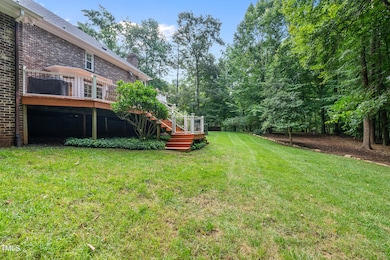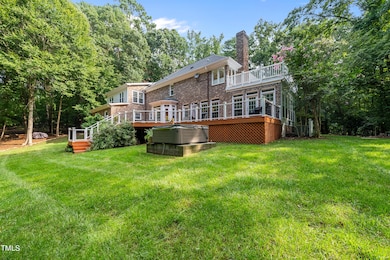
10501 Tredwood Dr Raleigh, NC 27615
Stonebridge NeighborhoodHighlights
- Heated Spa
- 6.18 Acre Lot
- Clubhouse
- West Millbrook Middle School Rated A-
- Community Lake
- Deck
About This Home
As of September 2024This lovely 4 bedroom, 4.5 bath Georgian style brick home is situated in a cul-de-sac on over 6 acres of land with beautiful hardwoods in one of Raleigh's most desirable neighborhoods -Stonebridge. The two story, open foyer features a marble floor backed by a curved staircase. Formal dining with access to the kitchen through double doors overlooks the beautifully landscaped front yard through the large front windows. Formal living room leads to a bright and beautiful sunroom with coffered ceilings, 2-way fireplace, and custom built-ins surrounded by floor to ceiling windows. Two walkthroughs lead from the sunroom into the family room with Brazilian teak floors and fireplace. Windows galore from the sunroom, family room and into an updated kitchen with a sunny breakfast nook make this home bright and beautiful. The updated kitchen features solid maple white cabinets with soft close drawers, pull-outs, Lazy Susans, glass cabinet doors, high-end granite countertops, tile backsplashes, and a tile floor. Additionally for convenience there is a separate desk area with more cabinets and storage. Private main floor guest/ in-law suite with new carpet, updated full bath, and walk in closet. Expansive deck with 898 sq ft and new low maintenance railings is perfect for entertaining or enjoying quiet evenings overlooking the woods and listening to the sounds of nature. Spacious owner's suite has its own private balcony and two gorgeous full baths. No more sharing a bathroom with your loved one, this home features two primary bathrooms, yes, two full primary bathrooms! Both baths are adorned with tile flooring, marble countertops, and zero entry frameless glass showers. In addition to the beautiful shower, ''Her'' bathroom features a large soaking tub overlooking the massive backyard. The primary bedroom also features two walk-in closets, both with custom built-in shelving. Two additional extra-large bedrooms with lots of windows and large closets, or one could be used as a bonus room. Along with the two secondary bedrooms on the second floor, there is an additional sunny room, featuring a full closet, which could be used as an office or flex room. A beautifully tiled secondary bath features marble countertops, sky light, built-ins, and additional cabinet storage. A large, convenient laundry room includes additional cabinets, storage closet, and utility sink. Spacious walk-up attic features over 700 sq ft of additional storage or an endless amount of possibilities. Extra-large two car garage highlighted with the large separate workspace, built-in shelves, and additional utility sink. Fabulous neighborhood amenities include a clubhouse, 2 pools, tennis and pickleball courts, playground, soccer field, a lake, and walking trails. Low HOA dues and no city taxes. This conveniently located home has a private setting and is only 5 minutes from I540 and 5 miles from the Falls Lake docks. ***$3000 in lender paid closing costs with preferred lender: Dan Stanton with Summit Funding (919)422-3281 dan.stanton@summitfunding.net
Home Details
Home Type
- Single Family
Est. Annual Taxes
- $5,951
Year Built
- Built in 1990
Lot Details
- 6.18 Acre Lot
- Cul-De-Sac
- Pie Shaped Lot
- Cleared Lot
- Wooded Lot
- Private Yard
- Back and Front Yard
- Property is zoned R-80W
HOA Fees
- $82 Monthly HOA Fees
Parking
- 2 Car Attached Garage
- Oversized Parking
- Workshop in Garage
- Inside Entrance
- Side Facing Garage
- Garage Door Opener
- Private Driveway
Home Design
- Traditional Architecture
- Georgian Architecture
- Brick Exterior Construction
- Brick Foundation
- Block Foundation
- Architectural Shingle Roof
Interior Spaces
- 4,114 Sq Ft Home
- 2-Story Property
- Built-In Features
- Coffered Ceiling
- Smooth Ceilings
- Cathedral Ceiling
- Ceiling Fan
- 2 Fireplaces
- Wood Burning Fireplace
- See Through Fireplace
- Double Pane Windows
- ENERGY STAR Qualified Windows with Low Emissivity
- Insulated Windows
- Bay Window
- Entrance Foyer
- Family Room
- Living Room
- Breakfast Room
- Dining Room
- Bonus Room
- Sun or Florida Room
Kitchen
- Eat-In Kitchen
- Oven
- Electric Range
- Microwave
- Dishwasher
- Kitchen Island
Flooring
- Wood
- Carpet
- Marble
- Ceramic Tile
Bedrooms and Bathrooms
- 4 Bedrooms
- Main Floor Bedroom
- Dual Closets
- Walk-In Closet
- In-Law or Guest Suite
- Separate Shower in Primary Bathroom
- Soaking Tub
- Bathtub with Shower
- Walk-in Shower
Laundry
- Laundry Room
- Sink Near Laundry
Attic
- Attic Floors
- Permanent Attic Stairs
- Unfinished Attic
Home Security
- Home Security System
- Fire and Smoke Detector
Accessible Home Design
- Accessible Full Bathroom
- Visitor Bathroom
- Accessible Bedroom
- Accessible Kitchen
- Accessible Closets
Eco-Friendly Details
- Smart Irrigation
Pool
- Heated Spa
- Above Ground Spa
Outdoor Features
- Balcony
- Deck
- Exterior Lighting
- Front Porch
Schools
- Baileywick Elementary School
- West Millbrook Middle School
- Millbrook High School
Utilities
- Whole House Fan
- Forced Air Heating and Cooling System
- Heat Pump System
- Water Heater
- Water Softener is Owned
- Septic Tank
- Septic System
Listing and Financial Details
- Assessor Parcel Number 0182763
Community Details
Overview
- Association fees include ground maintenance
- Stonebridge HOA, Phone Number (919) 847-3003
- Stonebridge Subdivision
- Maintained Community
- Community Lake
Amenities
- Clubhouse
Recreation
- Tennis Courts
- Sport Court
- Recreation Facilities
- Community Playground
- Community Pool
- Park
- Jogging Path
- Trails
Map
Home Values in the Area
Average Home Value in this Area
Property History
| Date | Event | Price | Change | Sq Ft Price |
|---|---|---|---|---|
| 09/30/2024 09/30/24 | Sold | $1,000,000 | +2.6% | $243 / Sq Ft |
| 08/26/2024 08/26/24 | Pending | -- | -- | -- |
| 08/24/2024 08/24/24 | For Sale | $975,000 | -- | $237 / Sq Ft |
Tax History
| Year | Tax Paid | Tax Assessment Tax Assessment Total Assessment is a certain percentage of the fair market value that is determined by local assessors to be the total taxable value of land and additions on the property. | Land | Improvement |
|---|---|---|---|---|
| 2024 | $5,951 | $955,111 | $332,500 | $622,611 |
| 2023 | $5,178 | $661,560 | $172,500 | $489,060 |
| 2022 | $4,798 | $661,560 | $172,500 | $489,060 |
| 2021 | $4,669 | $661,560 | $172,500 | $489,060 |
| 2020 | $4,591 | $661,560 | $172,500 | $489,060 |
| 2019 | $4,765 | $580,991 | $175,500 | $405,491 |
| 2018 | $4,380 | $580,991 | $175,500 | $405,491 |
| 2017 | $4,151 | $580,991 | $175,500 | $405,491 |
| 2016 | $4,067 | $580,991 | $175,500 | $405,491 |
| 2015 | $4,625 | $663,073 | $223,600 | $439,473 |
| 2014 | $4,383 | $663,073 | $223,600 | $439,473 |
Mortgage History
| Date | Status | Loan Amount | Loan Type |
|---|---|---|---|
| Open | $401,600 | New Conventional | |
| Closed | $401,600 | New Conventional | |
| Closed | $417,000 | New Conventional | |
| Closed | $100,000 | Credit Line Revolving | |
| Closed | $351,000 | Unknown | |
| Closed | $375,000 | Unknown |
Deed History
| Date | Type | Sale Price | Title Company |
|---|---|---|---|
| Interfamily Deed Transfer | -- | None Available | |
| Interfamily Deed Transfer | -- | Stronghold Land Title Corp | |
| Deed | $385,000 | -- |
Similar Homes in Raleigh, NC
Source: Doorify MLS
MLS Number: 10048885
APN: 0799.04-73-9968-000
- 10609 Lowery Dr
- 5768 Cavanaugh Dr
- 5428 Winding View Ln
- 401 Canyon Crest Ct
- 812 Oxgate Cir
- 5808 Norwood Ridge Dr
- 812 Stradella Rd
- 10509 Leslie Dr
- 1017 Payton Ct
- 14115 Allison Dr
- 14124 Norwood Rd
- 5828 Norwood Ridge Dr
- 1012 Casa Dega Way
- 2820 Mattlyn Ct
- 2829 Patrie Place
- 14020 Durant Rd
- 5300 Mandrake Ct
- 112 Hartland Ct
- 5301 Mandrake Ct
- 3016 Allansford Ln
