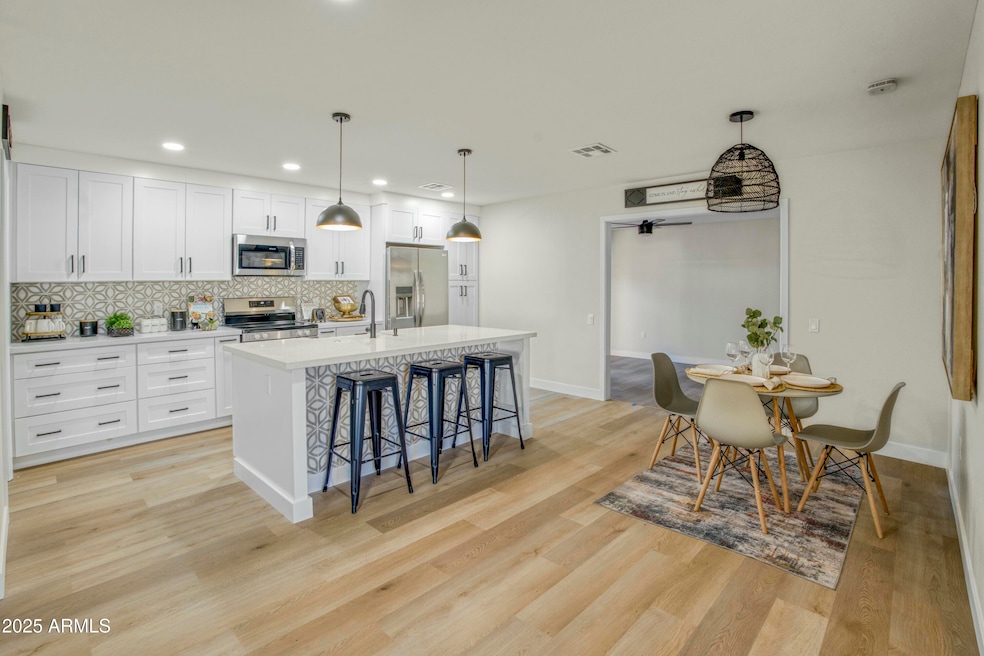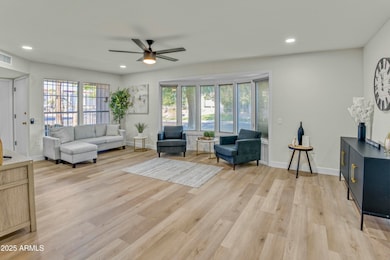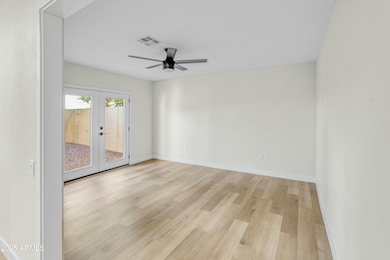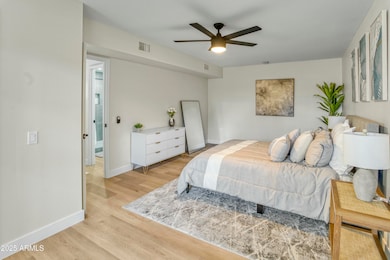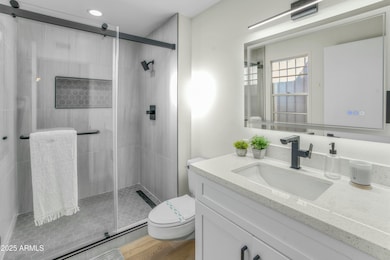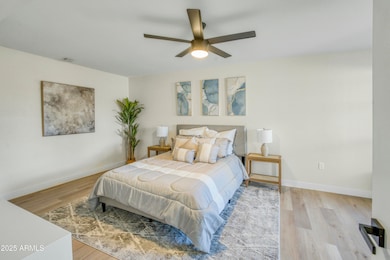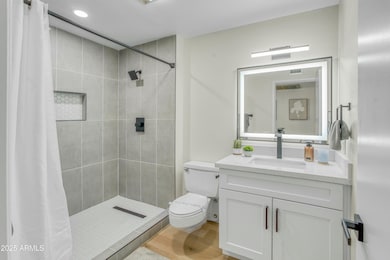
10501 W Granada Dr Sun City, AZ 85373
Estimated payment $1,973/month
Highlights
- Golf Course Community
- Transportation Service
- Corner Lot
- Fitness Center
- Clubhouse
- Heated Community Pool
About This Home
Step into this beautifully remodeled home, where modern elegance meets cozy comfort! The open floor plan features Luxury vinyl floors, recessed lighting, and large bay windows that fill the space with natural light. The gourmet kitchen boasts white cabinetry, quartz countertops, a stylish backsplash, and a spacious island with bar seating and NEW appliances! This move-in-ready home blends sophistication and practicality—don't miss your chance to make it yours!
Open House Schedule
-
Saturday, April 26, 20259:00 am to 1:00 pm4/26/2025 9:00:00 AM +00:004/26/2025 1:00:00 PM +00:00Add to Calendar
Property Details
Home Type
- Multi-Family
Est. Annual Taxes
- $589
Year Built
- Built in 1974
Lot Details
- 2,474 Sq Ft Lot
- 1 Common Wall
- Desert faces the back of the property
- Block Wall Fence
- Corner Lot
- Grass Covered Lot
HOA Fees
- $275 Monthly HOA Fees
Parking
- 1.5 Car Garage
Home Design
- Patio Home
- Property Attached
- Room Addition Constructed in 2025
- Roof Updated in 2022
- Brick Exterior Construction
- Wood Frame Construction
- Composition Roof
Interior Spaces
- 1,417 Sq Ft Home
- 1-Story Property
- Ceiling Fan
Kitchen
- Kitchen Updated in 2025
- Eat-In Kitchen
- Breakfast Bar
- Built-In Microwave
Flooring
- Floors Updated in 2025
- Carpet
- Linoleum
Bedrooms and Bathrooms
- 2 Bedrooms
- Bathroom Updated in 2025
- Primary Bathroom is a Full Bathroom
- 2 Bathrooms
Schools
- Adult Elementary And Middle School
- Adult High School
Utilities
- Cooling Available
- Heating Available
- Plumbing System Updated in 2025
- High Speed Internet
- Cable TV Available
Additional Features
- No Interior Steps
- Property is near a bus stop
Listing and Financial Details
- Tax Lot 102
- Assessor Parcel Number 230-04-474
Community Details
Overview
- Association fees include roof repair, insurance, sewer, ground maintenance, front yard maint, trash, water, roof replacement, maintenance exterior
- Kinney Mgt Association, Phone Number (602) 973-4825
- Sun City 40 Subdivision, G7633 Floorplan
- FHA/VA Approved Complex
Amenities
- Transportation Service
- Clubhouse
- Theater or Screening Room
- Recreation Room
Recreation
- Golf Course Community
- Fitness Center
- Heated Community Pool
- Community Spa
Map
Home Values in the Area
Average Home Value in this Area
Tax History
| Year | Tax Paid | Tax Assessment Tax Assessment Total Assessment is a certain percentage of the fair market value that is determined by local assessors to be the total taxable value of land and additions on the property. | Land | Improvement |
|---|---|---|---|---|
| 2025 | $589 | $7,808 | -- | -- |
| 2024 | $552 | $7,436 | -- | -- |
| 2023 | $552 | $16,920 | $3,380 | $13,540 |
| 2022 | $524 | $13,580 | $2,710 | $10,870 |
| 2021 | $541 | $12,420 | $2,480 | $9,940 |
| 2020 | $525 | $11,050 | $2,210 | $8,840 |
| 2019 | $515 | $9,830 | $1,960 | $7,870 |
| 2018 | $494 | $8,230 | $1,640 | $6,590 |
| 2017 | $477 | $7,910 | $1,580 | $6,330 |
| 2016 | $447 | $6,480 | $1,290 | $5,190 |
| 2015 | $427 | $5,800 | $1,160 | $4,640 |
Property History
| Date | Event | Price | Change | Sq Ft Price |
|---|---|---|---|---|
| 04/25/2025 04/25/25 | Pending | -- | -- | -- |
| 03/20/2025 03/20/25 | For Sale | $295,500 | +73.8% | $209 / Sq Ft |
| 11/14/2024 11/14/24 | Sold | $170,000 | -14.6% | $137 / Sq Ft |
| 10/24/2024 10/24/24 | For Sale | $199,000 | +165.7% | $161 / Sq Ft |
| 05/30/2014 05/30/14 | Sold | $74,900 | 0.0% | $61 / Sq Ft |
| 04/23/2014 04/23/14 | Pending | -- | -- | -- |
| 04/18/2014 04/18/14 | For Sale | $74,900 | -- | $61 / Sq Ft |
Deed History
| Date | Type | Sale Price | Title Company |
|---|---|---|---|
| Warranty Deed | $175,000 | American Title Service Agency | |
| Warranty Deed | $175,000 | American Title Service Agency | |
| Warranty Deed | $74,900 | First American Title Ins Co |
Mortgage History
| Date | Status | Loan Amount | Loan Type |
|---|---|---|---|
| Open | $178,500 | New Conventional | |
| Closed | $178,500 | New Conventional | |
| Previous Owner | $59,920 | New Conventional |
Similar Homes in the area
Source: Arizona Regional Multiple Listing Service (ARMLS)
MLS Number: 6838581
APN: 230-04-474
- 10220 W Bell Rd
- 16842 N 103rd Dr
- 10563 W Palmeras Dr
- 16827 N 103rd Ave Unit 36
- 10510 W Palmeras Dr
- 16641 N 103rd Ave
- 16663 N 102nd Ave Unit 36
- 10554 W Granada Dr Unit 40
- 16822 N Boswell Blvd
- 17278 N 105th Ave
- 10540 W Palmeras Dr Unit 39
- 10214 W Hutton Dr
- 10419 W Loma Blanca Dr
- 10505 W Ocotillo Dr
- 10450 W Campana Dr
- 10050 W Bell Rd Unit 43-46
- 10443 W Loma Blanca Dr
- 17421 N Boswell Blvd
- 17426 N Boswell Blvd
- 17428 N Boswell Blvd
