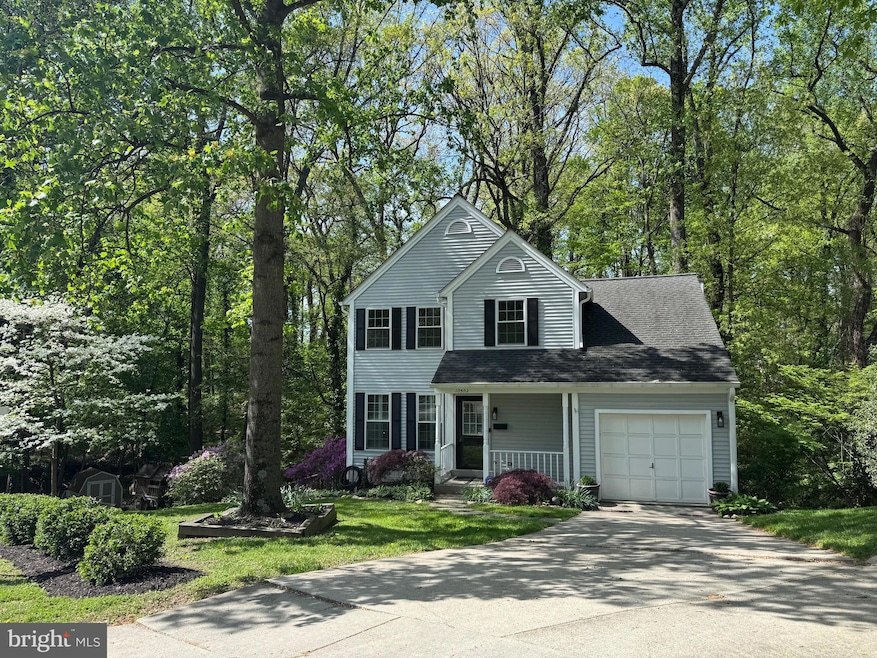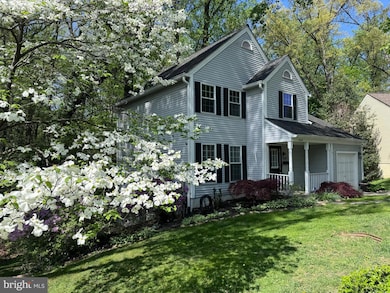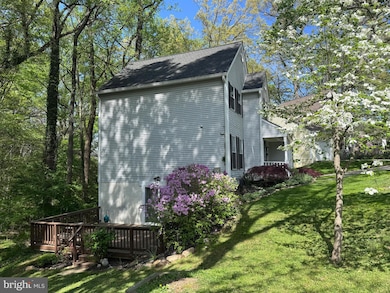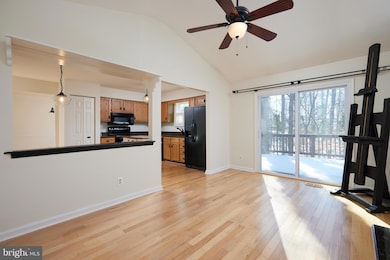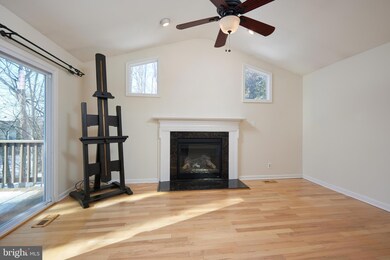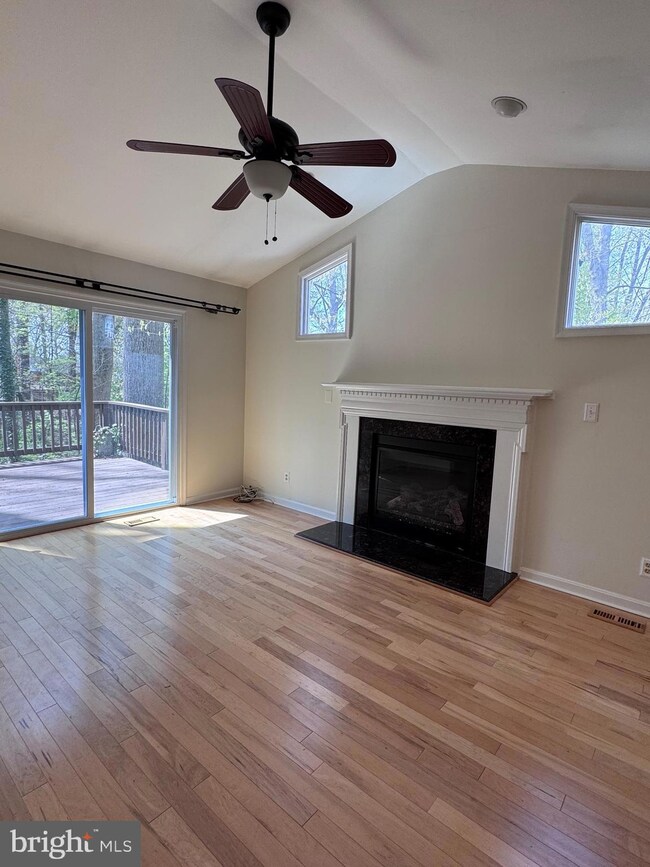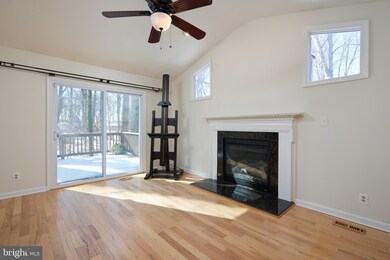
10502 Drumm Ave Kensington, MD 20895
South Kensington NeighborhoodEstimated payment $5,737/month
Highlights
- Colonial Architecture
- Deck
- No HOA
- Oakland Terrace Elementary School Rated A
- Wood Flooring
- Formal Dining Room
About This Home
Get in just in time to experience Spring in Kensington! This charming home is nestled just steps away from the highly sought after Historic Kensington and is move-in ready! Offering the perfect blend of classic charm, modern comfort, and prime location, this beautifully updated home has been freshened up with new carpeting, paint and landscaping and is just waiting for its new owners! Main Level:* Formal Dining Room: The perfect space for intimate meals or larger gatherings.* Bright and Inviting Living Room: A cozy, sun-filled room to relax and entertain.* Eat-In Kitchen: Opens directly into the family room for easy living and entertaining.* Powder Room: Conveniently located for guests and recently updated.* Gas Fireplace: Adds warmth and ambiance to the family room.* Upper Deck: Enjoy peaceful, wooded views while relaxing outdoors.Second Level:* Three Spacious Bedrooms: All generously sized with plenty of closet space.* Two Remodeled Full Baths: Updated in 2017 for a sleek, modern feel.* New Carpet: Freshly installed for a clean, updated look throughout the second floor.Lower Level:* Fully Finished Basement: Featuring a recreation space for flexible living, plus a laundry room and additional storage (partially finished).* New Carpet: Fresh carpeting has been added to the basement for comfort and style.* Full Bath: Additional bath on the lower level, perfect for guests or family use. Also updated.* Walkout Basement: Leading to a lower deck, yard, and play area – perfect for outdoor enjoyment.Key Features:* Freshly Painted: The entire home has been updated with fresh paint throughout.* Updated Bathrooms: Completely remodeled in 2017, bringing a modern touch.* New Windows & Roof: Installed just 6 years ago for peace of mind and energy efficiency.* Plantation Shutters: Elegant custom window treatments for privacy and elegance.Backed by serene wooded views yet just steps away from the MARC train, local parks, and the vibrant shops and restaurants of Antique Row, this home offers the best of both worlds—quiet living with easy access to everything you need!Whether you’re savoring the charm of Kensington or need easy access to city life, this home has it all.Don’t miss out on this rare Kensington gem—schedule your tour today and make it yours!
Home Details
Home Type
- Single Family
Est. Annual Taxes
- $7,885
Year Built
- Built in 1987
Lot Details
- 0.39 Acre Lot
- Property is in very good condition
- Property is zoned R60
Parking
- 1 Car Direct Access Garage
- 2 Driveway Spaces
- Parking Storage or Cabinetry
- Front Facing Garage
Home Design
- Colonial Architecture
- Frame Construction
- Shingle Roof
- Concrete Perimeter Foundation
Interior Spaces
- Property has 3 Levels
- Chair Railings
- Crown Molding
- Ceiling Fan
- Gas Fireplace
- Window Treatments
- Family Room Off Kitchen
- Formal Dining Room
- Storage Room
Kitchen
- Eat-In Kitchen
- Oven
- Built-In Microwave
- Extra Refrigerator or Freezer
- Dishwasher
- Disposal
Flooring
- Wood
- Carpet
Bedrooms and Bathrooms
- 3 Bedrooms
Laundry
- Laundry Room
- Dryer
- Washer
Finished Basement
- Walk-Out Basement
- Laundry in Basement
Home Security
- Home Security System
- Exterior Cameras
- Motion Detectors
- Fire and Smoke Detector
Accessible Home Design
- Level Entry For Accessibility
Outdoor Features
- Deck
- Playground
- Play Equipment
Schools
- Oakland Terrace Elementary School
- Newport Mill Middle School
- Albert Einstein High School
Utilities
- Forced Air Heating and Cooling System
- Natural Gas Water Heater
- Municipal Trash
Community Details
- No Home Owners Association
- Homewood Subdivision, Classic Floorplan
Listing and Financial Details
- Tax Lot 5
- Assessor Parcel Number 161302715713
- $48 Front Foot Fee per year
Map
Home Values in the Area
Average Home Value in this Area
Tax History
| Year | Tax Paid | Tax Assessment Tax Assessment Total Assessment is a certain percentage of the fair market value that is determined by local assessors to be the total taxable value of land and additions on the property. | Land | Improvement |
|---|---|---|---|---|
| 2024 | $7,885 | $617,200 | $292,600 | $324,600 |
| 2023 | $8,555 | $617,200 | $292,600 | $324,600 |
| 2022 | $6,820 | $617,200 | $292,600 | $324,600 |
| 2021 | $7,569 | $732,900 | $268,500 | $464,400 |
| 2020 | $7,168 | $657,867 | $0 | $0 |
| 2019 | $6,304 | $582,833 | $0 | $0 |
| 2018 | $5,455 | $507,800 | $268,500 | $239,300 |
| 2017 | $7,015 | $490,100 | $0 | $0 |
| 2016 | -- | $472,400 | $0 | $0 |
| 2015 | $4,961 | $454,700 | $0 | $0 |
| 2014 | $4,961 | $454,700 | $0 | $0 |
Property History
| Date | Event | Price | Change | Sq Ft Price |
|---|---|---|---|---|
| 04/22/2025 04/22/25 | Price Changed | $910,000 | -0.8% | $365 / Sq Ft |
| 03/20/2025 03/20/25 | Price Changed | $917,000 | -1.4% | $367 / Sq Ft |
| 02/24/2025 02/24/25 | Price Changed | $929,900 | -1.1% | $373 / Sq Ft |
| 01/23/2025 01/23/25 | Price Changed | $939,900 | 0.0% | $377 / Sq Ft |
| 01/23/2025 01/23/25 | For Sale | $939,900 | -1.1% | $377 / Sq Ft |
| 12/30/2024 12/30/24 | Off Market | $950,000 | -- | -- |
| 12/12/2024 12/12/24 | Price Changed | $950,000 | -2.1% | $381 / Sq Ft |
| 11/24/2024 11/24/24 | For Sale | $969,999 | 0.0% | $389 / Sq Ft |
| 11/21/2024 11/21/24 | Off Market | $969,999 | -- | -- |
| 11/07/2024 11/07/24 | For Sale | $969,999 | +84.8% | $389 / Sq Ft |
| 05/01/2015 05/01/15 | Sold | $525,000 | -4.4% | $326 / Sq Ft |
| 03/31/2015 03/31/15 | Pending | -- | -- | -- |
| 03/26/2015 03/26/15 | Price Changed | $549,000 | 0.0% | $341 / Sq Ft |
| 03/26/2015 03/26/15 | For Sale | $549,000 | -2.8% | $341 / Sq Ft |
| 03/12/2015 03/12/15 | Pending | -- | -- | -- |
| 02/20/2015 02/20/15 | For Sale | $564,900 | 0.0% | $351 / Sq Ft |
| 02/11/2015 02/11/15 | Pending | -- | -- | -- |
| 02/05/2015 02/05/15 | For Sale | $564,900 | -- | $351 / Sq Ft |
Deed History
| Date | Type | Sale Price | Title Company |
|---|---|---|---|
| Deed | $525,000 | First American Title Ins Co | |
| Deed | $335,000 | -- | |
| Deed | $287,000 | -- |
Mortgage History
| Date | Status | Loan Amount | Loan Type |
|---|---|---|---|
| Open | $417,000 | New Conventional | |
| Previous Owner | $486,568 | FHA | |
| Previous Owner | $474,512 | Stand Alone Refi Refinance Of Original Loan | |
| Previous Owner | $426,575 | Stand Alone Second | |
| Previous Owner | $412,450 | Stand Alone Second |
Similar Homes in Kensington, MD
Source: Bright MLS
MLS Number: MDMC2152826
APN: 13-02715713
- 3315 Edgewood Rd
- 3008 Jennings Rd
- 3613 Dupont Ave
- 10203 Drumm Ave
- 10302 Fawcett St
- 3411 University Blvd W Unit 103
- 3411 University Blvd W Unit 204
- 10307 Leslie St
- 3333 University Blvd W Unit 304
- 3355 University Blvd W Unit 206
- 3423 Nimitz Rd
- 10313 Conover Dr
- 2709 Harmon Rd
- 10313 Freeman Place
- 10723 Shaftsbury St
- 3509 Anderson Rd
- 11921 Coronada Place
- 2932 University Blvd W
- 3502 Murdock Rd
- 10202 Conover Dr
