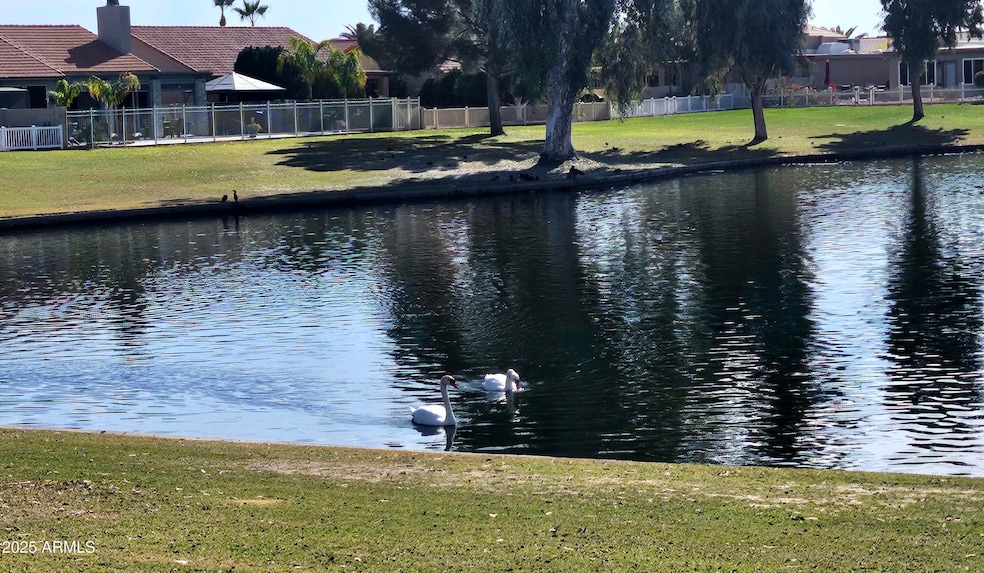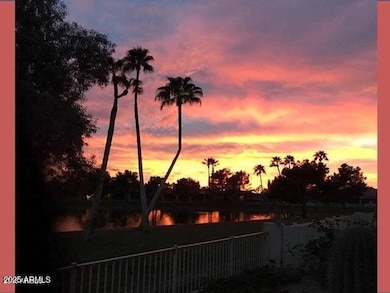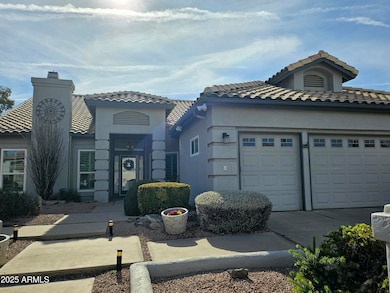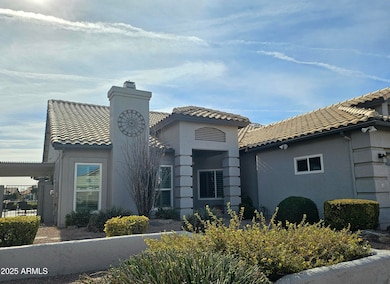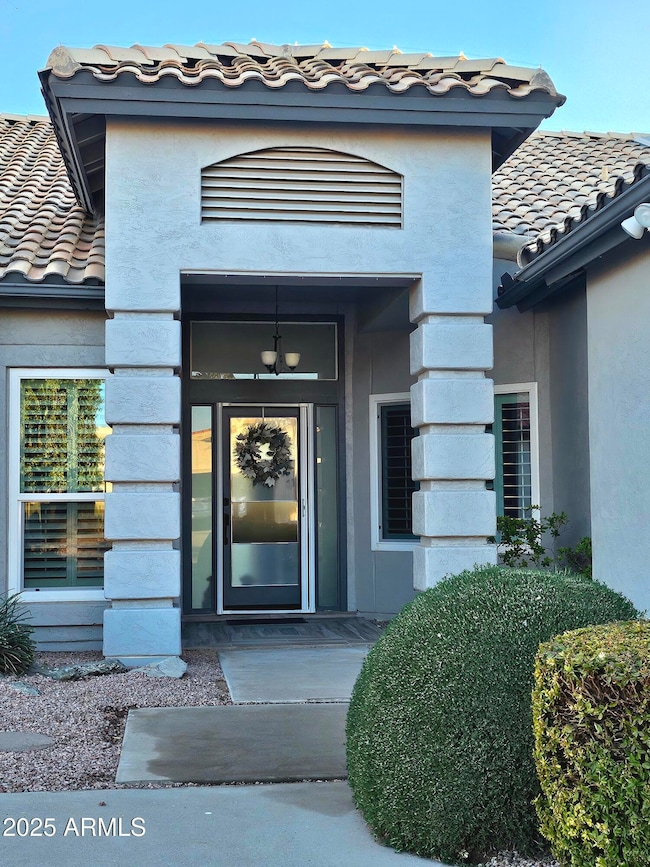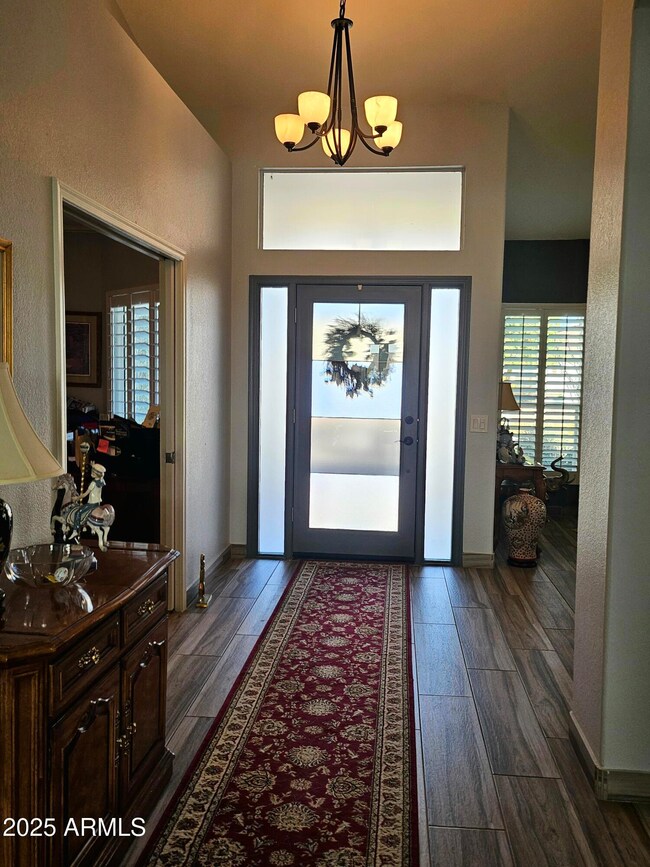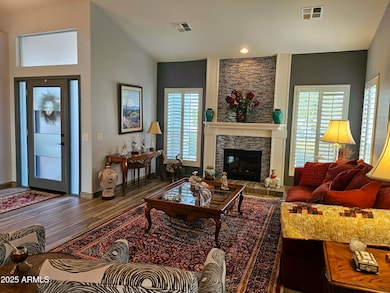
10503 E Sunnydale Dr Sun Lakes, AZ 85248
Highlights
- Golf Course Community
- Fitness Center
- Two Primary Bathrooms
- Jacobson Elementary School Rated A
- Waterfront
- Mountain View
About This Home
As of March 2025Discover this stunning fully remodeled Borgata model, featuring not one but two luxurious primary suites and two and a half elegantly designed baths. Experience breathtaking panoramic views of the beautiful lake right from your home. The gourmet kitchen is a chef's dream, complete with a generous island that includes a wine rack, stainless steel appliances, a five-element electric range with a convection option, and a sleek cabinet-mounted microwave. Enjoy the ample storage provided by solid wood 42-inch cabinets complete with spacious drawers and pullouts, along with a large pantry.
The stylish quartz countertops and wood-look tile throughout create a warm, inviting atmosphere, enhanced by recessed lighting and an elegant electric fireplace. The expansive office/den/library comes equipped with built-in shelves and cabinets, perfect for both work and leisure. With expansive patios designed for relaxation and entertaining, you can soak in the breathtaking sunsets. Plus, the two-car and golf cart garage provides plenty of room for storage with its additional cabinets. Don't miss out on this exceptional home!
Home Details
Home Type
- Single Family
Est. Annual Taxes
- $3,577
Year Built
- Built in 1991
Lot Details
- 8,680 Sq Ft Lot
- Waterfront
- Desert faces the front and back of the property
- Wrought Iron Fence
- Block Wall Fence
- Artificial Turf
- Front and Back Yard Sprinklers
- Sprinklers on Timer
- Private Yard
HOA Fees
- $131 Monthly HOA Fees
Parking
- 2.5 Car Garage
- Golf Cart Garage
Home Design
- Wood Frame Construction
- Tile Roof
- Stucco
Interior Spaces
- 2,668 Sq Ft Home
- 1-Story Property
- Vaulted Ceiling
- Ceiling Fan
- Skylights
- Double Pane Windows
- ENERGY STAR Qualified Windows
- Vinyl Clad Windows
- Living Room with Fireplace
- Tile Flooring
- Mountain Views
Kitchen
- Eat-In Kitchen
- Breakfast Bar
- Built-In Microwave
- ENERGY STAR Qualified Appliances
Bedrooms and Bathrooms
- 2 Bedrooms
- Two Primary Bathrooms
- Primary Bathroom is a Full Bathroom
- 2.5 Bathrooms
- Dual Vanity Sinks in Primary Bathroom
- Easy To Use Faucet Levers
- Hydromassage or Jetted Bathtub
- Bathtub With Separate Shower Stall
Accessible Home Design
- Accessible Hallway
- Doors with lever handles
- Doors are 32 inches wide or more
- No Interior Steps
- Raised Toilet
- Hard or Low Nap Flooring
Schools
- Adult Elementary And Middle School
- Adult High School
Utilities
- Cooling Available
- Zoned Heating
- High Speed Internet
- Cable TV Available
Listing and Financial Details
- Tax Lot 28
- Assessor Parcel Number 303-59-953
Community Details
Overview
- Association fees include ground maintenance
- Slhoa #2 Association, Phone Number (480) 895-3550
- Built by Robson
- Sun Lakes 22A Lot 1 46 Subdivision, Borgata Floorplan
Amenities
- Clubhouse
- Recreation Room
Recreation
- Golf Course Community
- Fitness Center
- Heated Community Pool
- Community Spa
- Bike Trail
Security
- Security Guard
Map
Home Values in the Area
Average Home Value in this Area
Property History
| Date | Event | Price | Change | Sq Ft Price |
|---|---|---|---|---|
| 03/27/2025 03/27/25 | Sold | $800,000 | 0.0% | $300 / Sq Ft |
| 02/23/2025 02/23/25 | Pending | -- | -- | -- |
| 02/23/2025 02/23/25 | Off Market | $800,000 | -- | -- |
| 01/09/2025 01/09/25 | For Sale | $825,000 | +109.9% | $309 / Sq Ft |
| 04/09/2018 04/09/18 | Sold | $393,000 | -3.7% | $147 / Sq Ft |
| 03/08/2018 03/08/18 | Pending | -- | -- | -- |
| 02/18/2018 02/18/18 | For Sale | $408,000 | +29.5% | $153 / Sq Ft |
| 04/12/2013 04/12/13 | Sold | $315,000 | -6.0% | $118 / Sq Ft |
| 03/13/2013 03/13/13 | Pending | -- | -- | -- |
| 03/01/2013 03/01/13 | For Sale | $335,000 | +6.3% | $126 / Sq Ft |
| 02/05/2013 02/05/13 | Off Market | $315,000 | -- | -- |
| 02/05/2013 02/05/13 | For Sale | $335,000 | -- | $126 / Sq Ft |
Tax History
| Year | Tax Paid | Tax Assessment Tax Assessment Total Assessment is a certain percentage of the fair market value that is determined by local assessors to be the total taxable value of land and additions on the property. | Land | Improvement |
|---|---|---|---|---|
| 2025 | $3,577 | $35,575 | -- | -- |
| 2024 | $3,463 | $33,881 | -- | -- |
| 2023 | $3,463 | $45,360 | $9,070 | $36,290 |
| 2022 | $3,277 | $34,880 | $6,970 | $27,910 |
| 2021 | $3,353 | $32,700 | $6,540 | $26,160 |
| 2020 | $3,307 | $30,750 | $6,150 | $24,600 |
| 2019 | $3,178 | $29,910 | $5,980 | $23,930 |
| 2018 | $3,069 | $27,270 | $5,450 | $21,820 |
| 2017 | $2,875 | $26,320 | $5,260 | $21,060 |
| 2016 | $2,721 | $26,980 | $5,390 | $21,590 |
| 2015 | $2,669 | $24,430 | $4,880 | $19,550 |
Mortgage History
| Date | Status | Loan Amount | Loan Type |
|---|---|---|---|
| Previous Owner | $185,000 | New Conventional | |
| Previous Owner | $314,400 | New Conventional | |
| Previous Owner | $147,200 | Credit Line Revolving | |
| Previous Owner | $63,000 | Credit Line Revolving | |
| Previous Owner | $225,000 | New Conventional | |
| Previous Owner | $236,250 | New Conventional |
Deed History
| Date | Type | Sale Price | Title Company |
|---|---|---|---|
| Warranty Deed | $800,000 | Premier Title Agency | |
| Warranty Deed | $393,000 | Nextitle A Title And Escrow | |
| Warranty Deed | $315,000 | Old Republic Title Agen | |
| Interfamily Deed Transfer | -- | -- |
Similar Homes in the area
Source: Arizona Regional Multiple Listing Service (ARMLS)
MLS Number: 6799526
APN: 303-59-953
- 10416 E Elmhurst Dr Unit 22
- 10413 E Watford Way
- 10514 E Flintlock Dr
- 10418 E Watford Way
- 26409 S Moonshadow Dr
- 10430 E Chestnut Dr
- 26401 S Lakewood Dr Unit 18
- 26029 S Cloverland Dr
- 25850 S Foxglenn Dr
- 10410 E San Tan Blvd
- 26402 S Howard Dr
- 26632 S Branchwood Ct
- 25822 S Boxwood Dr
- 10830 E Navajo Dr
- 26609 S Howard Dr
- 10401 E Twilight Dr
- 10309 E Twilight Ct Unit 18
- 25821 S Hollygreen Dr Unit 21
- 10133 E Chestnut Dr
- 10846 E Navajo Dr
