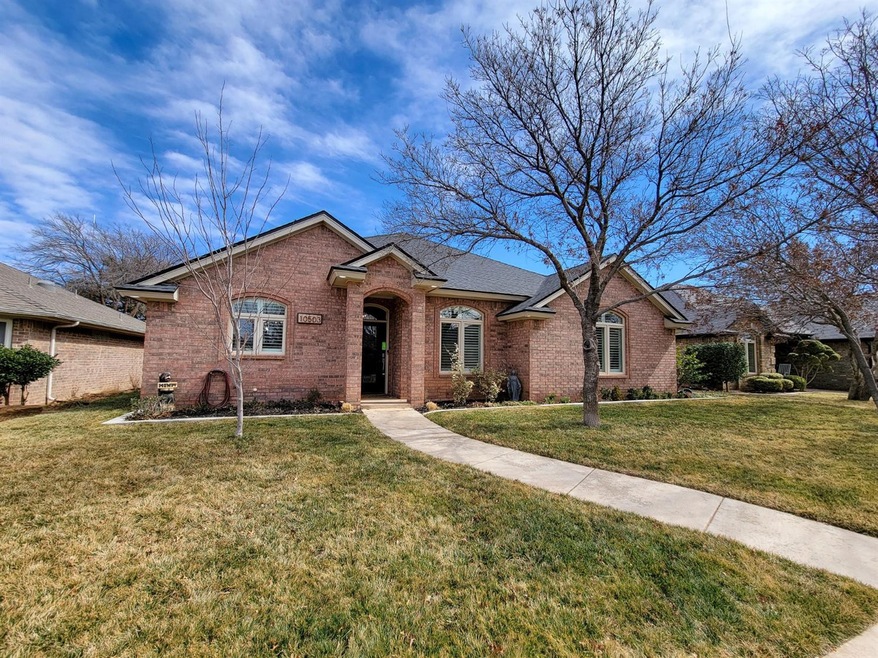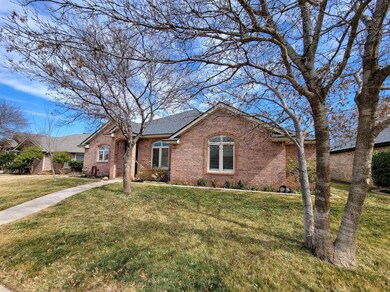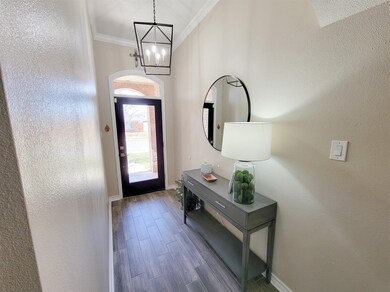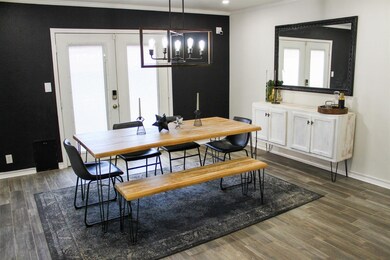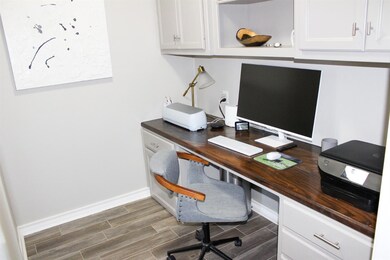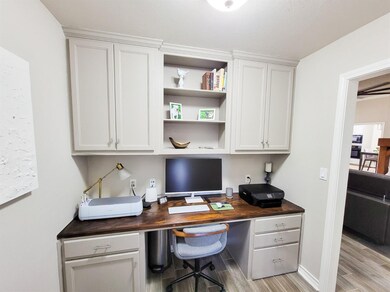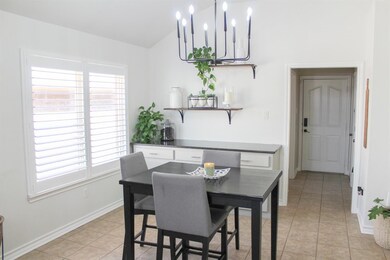
10503 Fremont Ave Lubbock, TX 79423
Highlights
- Living Room with Fireplace
- No HOA
- Cul-De-Sac
- Lubbock-Cooper North Elementary School Rated A
- Fenced Yard
- Plantation Shutters
About This Home
As of March 2022Beautiful updated home on a cul-de-sac in the cooper school district. Black fixtures throughout the home. Built in desk area. Large kitchen. Build in dog doors, one into the house and one into the garage. Refrigerator, TV in living room, and surveillance will all convey. Pictures coming 2/23/22
Last Agent to Sell the Property
Laura Butcher
Real Broker, LLC License #0747804

Home Details
Home Type
- Single Family
Est. Annual Taxes
- $6,185
Year Built
- Built in 2004
Lot Details
- 7,150 Sq Ft Lot
- Cul-De-Sac
- Fenced Yard
Parking
- 2 Car Attached Garage
- Side Facing Garage
Home Design
- Brick Exterior Construction
- Slab Foundation
- Composition Roof
Interior Spaces
- 2,065 Sq Ft Home
- Built-In Features
- Ceiling Fan
- Plantation Shutters
- Living Room with Fireplace
- Pull Down Stairs to Attic
Bedrooms and Bathrooms
- 4 Bedrooms
- Walk-In Closet
- 2 Full Bathrooms
Outdoor Features
- Patio
Utilities
- Central Heating and Cooling System
- Heating System Uses Natural Gas
Community Details
- No Home Owners Association
Listing and Financial Details
- Assessor Parcel Number TAX ID NOT FOUND
Map
Home Values in the Area
Average Home Value in this Area
Property History
| Date | Event | Price | Change | Sq Ft Price |
|---|---|---|---|---|
| 04/01/2022 04/01/22 | Off Market | -- | -- | -- |
| 03/31/2022 03/31/22 | Sold | -- | -- | -- |
| 02/26/2022 02/26/22 | Pending | -- | -- | -- |
| 02/25/2022 02/25/22 | For Sale | $280,000 | -- | $136 / Sq Ft |
Tax History
| Year | Tax Paid | Tax Assessment Tax Assessment Total Assessment is a certain percentage of the fair market value that is determined by local assessors to be the total taxable value of land and additions on the property. | Land | Improvement |
|---|---|---|---|---|
| 2024 | $6,185 | $298,131 | $23,500 | $274,631 |
| 2023 | $6,343 | $301,453 | $23,500 | $277,953 |
| 2022 | $6,029 | $263,627 | $23,500 | $240,127 |
| 2021 | $5,718 | $237,976 | $23,500 | $214,476 |
| 2020 | $5,608 | $226,167 | $23,500 | $202,667 |
| 2019 | $5,581 | $218,864 | $23,500 | $195,364 |
| 2018 | $5,353 | $209,702 | $23,500 | $186,202 |
| 2017 | $5,414 | $211,842 | $23,500 | $188,342 |
| 2016 | $5,255 | $205,628 | $23,500 | $182,128 |
| 2015 | $4,582 | $193,939 | $23,500 | $170,439 |
| 2014 | $4,582 | $190,342 | $23,500 | $166,842 |
Mortgage History
| Date | Status | Loan Amount | Loan Type |
|---|---|---|---|
| Open | $172,281 | Seller Take Back | |
| Previous Owner | $180,000 | New Conventional | |
| Previous Owner | $220,881 | FHA | |
| Previous Owner | $223,575 | FHA | |
| Previous Owner | $223,378 | FHA | |
| Previous Owner | $165,000 | New Conventional | |
| Previous Owner | $181,550 | FHA |
Deed History
| Date | Type | Sale Price | Title Company |
|---|---|---|---|
| Special Warranty Deed | -- | -- | |
| Deed | -- | None Listed On Document | |
| Vendors Lien | -- | Hub City Title | |
| Warranty Deed | -- | None Available | |
| Vendors Lien | -- | Service Title | |
| Deed | -- | -- | |
| Deed | -- | -- |
Similar Homes in Lubbock, TX
Source: Lubbock Association of REALTORS®
MLS Number: 202201600
APN: R162280
- 3108 104th St
- 3105 103rd St
- 10609 Elkridge Ave
- 3001 107th St
- 2911 107th St
- 3310 104th St
- 3219 108th St
- 2902 107th St
- 10706 Detroit Ave
- 10701 Detroit Ave
- 3405 108th St
- 3101 112th St
- 3021 112th St
- 10507 Joliet Ave
- 11110 Detroit Ave
- 11105 Detroit Ave
- 11202 Canton Ave
- 11206 Canton Ave
- 3419 101st St
- 9611 Elgin Ave
