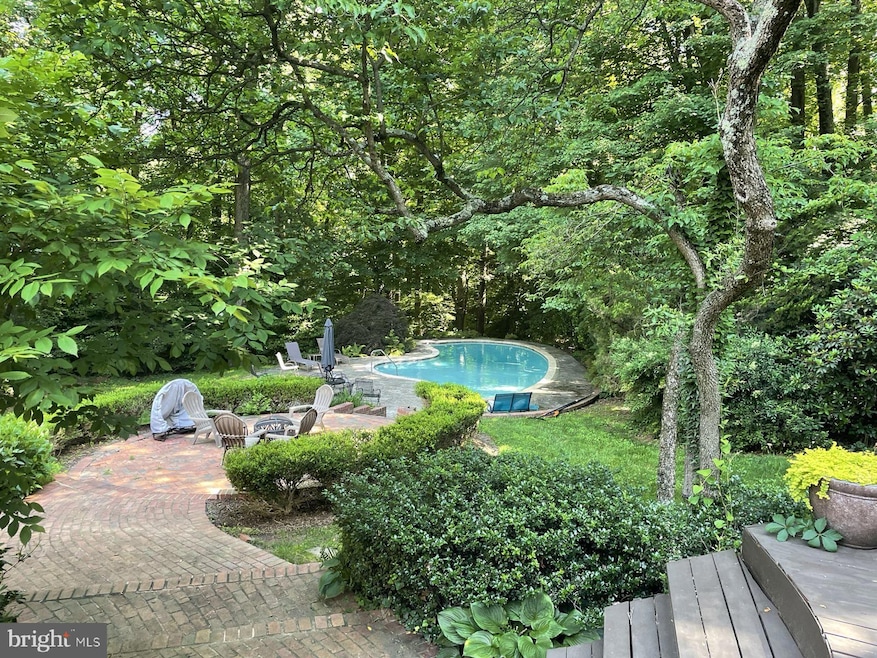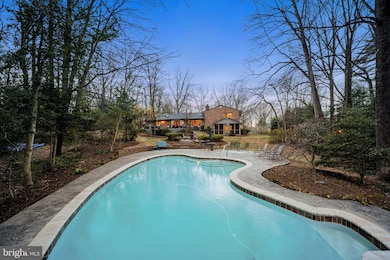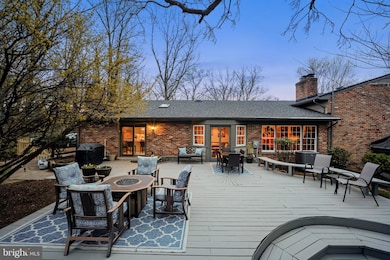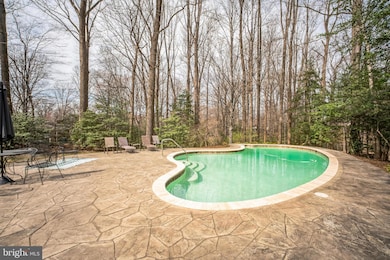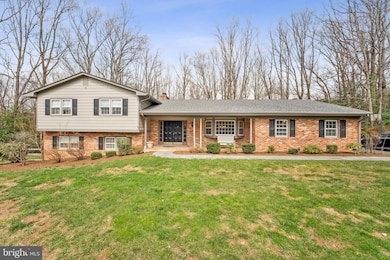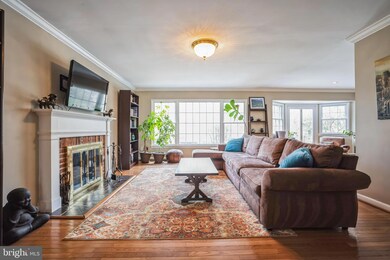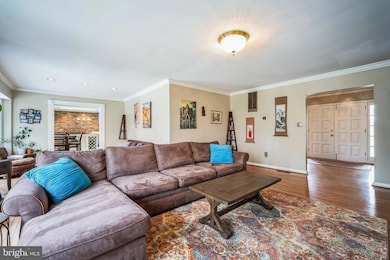
10504 Adel Rd Oakton, VA 22124
Highlights
- Private Pool
- Gourmet Kitchen
- Deck
- Oakton Elementary School Rated A
- 1.15 Acre Lot
- Traditional Floor Plan
About This Home
As of April 2025***Offers if any are requested by Tuesday, 1 April, at 2pm.*** Welcome to 10504 Adel Road, a beautiful 4 Bed 3 Bath home, sitting on a gorgeous 1.15 acre lot, all in a highly sought after location in Oakton, VA. As you drive up to the property you will notice that the perimeter of the property is surrounded by mature trees, offering privacy and serene views of nature. All this complements stunning landscape work in the front and rear yards, featuring a deck, leading down to a patio perfect for a fire pit, and a stunning pool.
Inside you are greeted by a welcoming foyer with a coat closet, leading to a spacious dining room on the right and the living room on the left. The hardwood floors gleam in the all the natural light from the oversized windows and French doors leading out onto the deck. As you continue on to the airy, eat-in kitchen you will notice the ample cabinet space, high end appliances, and the quaint, exposed brick wall with a cozy fireplace. The upper level features three bedrooms and two bathrooms, including a large primary room with a sitting area and two closets, one being a walk-in. The lower levels feature another bedroom and bathroom, a family room and rec room, and a gorgeous screened in porch with a vaulted ceiling, offering maximum flexibility on how to use these spaces. Hurry up and book a tour today, this opportunity to live in such a beautiful home with a breathtaking outdoor space will not last!
Septic is 7 years old. HVAC is 5 years old. Roof is 2 years old. Pool is heated.
Home Details
Home Type
- Single Family
Est. Annual Taxes
- $12,747
Year Built
- Built in 1972
Lot Details
- 1.15 Acre Lot
- Extensive Hardscape
- Property is zoned 110
Parking
- 2 Car Direct Access Garage
- 5 Driveway Spaces
- Front Facing Garage
Home Design
- Split Level Home
- Permanent Foundation
Interior Spaces
- Property has 3 Levels
- Traditional Floor Plan
- Ceiling Fan
- Skylights
- Recessed Lighting
- 3 Fireplaces
- Family Room Off Kitchen
- Formal Dining Room
- Wood Flooring
- Finished Basement
Kitchen
- Gourmet Kitchen
- Built-In Double Oven
- Down Draft Cooktop
- Microwave
- Dishwasher
- Kitchen Island
- Upgraded Countertops
- Disposal
Bedrooms and Bathrooms
- En-Suite Bathroom
- Walk-In Closet
Laundry
- Dryer
- Washer
Home Security
- Carbon Monoxide Detectors
- Fire and Smoke Detector
Outdoor Features
- Private Pool
- Deck
- Screened Patio
Schools
- Oakton Elementary School
- Thoreau Middle School
- Oakton High School
Utilities
- Forced Air Heating and Cooling System
- Natural Gas Water Heater
- Septic Tank
Community Details
- No Home Owners Association
- Avon Park Subdivision
Listing and Financial Details
- Tax Lot 32
- Assessor Parcel Number 0373 06 0032
Map
Home Values in the Area
Average Home Value in this Area
Property History
| Date | Event | Price | Change | Sq Ft Price |
|---|---|---|---|---|
| 04/21/2025 04/21/25 | Sold | $1,236,250 | +7.5% | $335 / Sq Ft |
| 04/01/2025 04/01/25 | Pending | -- | -- | -- |
| 03/27/2025 03/27/25 | For Sale | $1,149,999 | +30.5% | $311 / Sq Ft |
| 06/30/2017 06/30/17 | Sold | $881,000 | -2.1% | $239 / Sq Ft |
| 05/03/2017 05/03/17 | Pending | -- | -- | -- |
| 04/28/2017 04/28/17 | For Sale | $899,900 | -- | $244 / Sq Ft |
Tax History
| Year | Tax Paid | Tax Assessment Tax Assessment Total Assessment is a certain percentage of the fair market value that is determined by local assessors to be the total taxable value of land and additions on the property. | Land | Improvement |
|---|---|---|---|---|
| 2024 | $12,264 | $1,058,590 | $550,000 | $508,590 |
| 2023 | $11,946 | $1,058,590 | $550,000 | $508,590 |
| 2022 | $9,970 | $871,870 | $465,000 | $406,870 |
| 2021 | $9,760 | $831,730 | $455,000 | $376,730 |
| 2020 | $9,714 | $820,760 | $455,000 | $365,760 |
| 2019 | $9,477 | $800,760 | $435,000 | $365,760 |
| 2018 | $8,979 | $780,760 | $415,000 | $365,760 |
| 2017 | $8,923 | $768,570 | $415,000 | $353,570 |
| 2016 | $8,904 | $768,570 | $415,000 | $353,570 |
| 2015 | $8,577 | $768,570 | $415,000 | $353,570 |
| 2014 | $8,558 | $768,570 | $415,000 | $353,570 |
Mortgage History
| Date | Status | Loan Amount | Loan Type |
|---|---|---|---|
| Open | $674,000 | New Conventional | |
| Closed | $75,000 | No Value Available | |
| Closed | -- | No Value Available | |
| Previous Owner | $75,000 | Credit Line Revolving | |
| Previous Owner | $704,800 | New Conventional | |
| Previous Owner | $506,500 | New Conventional | |
| Previous Owner | $517,300 | New Conventional | |
| Previous Owner | $550,000 | New Conventional |
Deed History
| Date | Type | Sale Price | Title Company |
|---|---|---|---|
| Deed | $775,000 | -- | |
| Deed | $88,100 | None Available | |
| Deed | $803,000 | -- |
Similar Homes in the area
Source: Bright MLS
MLS Number: VAFX2230082
APN: 0373-06-0032
- 10697 Oakton Ridge Ct
- 10657 Oakton Ridge Ct
- 2912 Oakton Ridge Cir
- 10595 Hannah Farm Rd
- 2992 Westhurst Ln
- 11003 Kilkeel Ct
- 3006 Weber Place
- 10310 Lewis Knolls Dr
- 10832 Miller Rd
- 2724 Valestra Cir
- 10800 Tradewind Dr
- 2805 Welbourne Ct
- 11100 Kings Cavalier Ct
- 10854 Meadowland Dr
- 2909 Elmtop Ct
- 2700 Berryland Dr
- 10166 Castlewood Ln
- 2915 Chain Bridge Rd
- 2400 Sunny Meadow Ln
- 2415 Rocky Branch Rd
