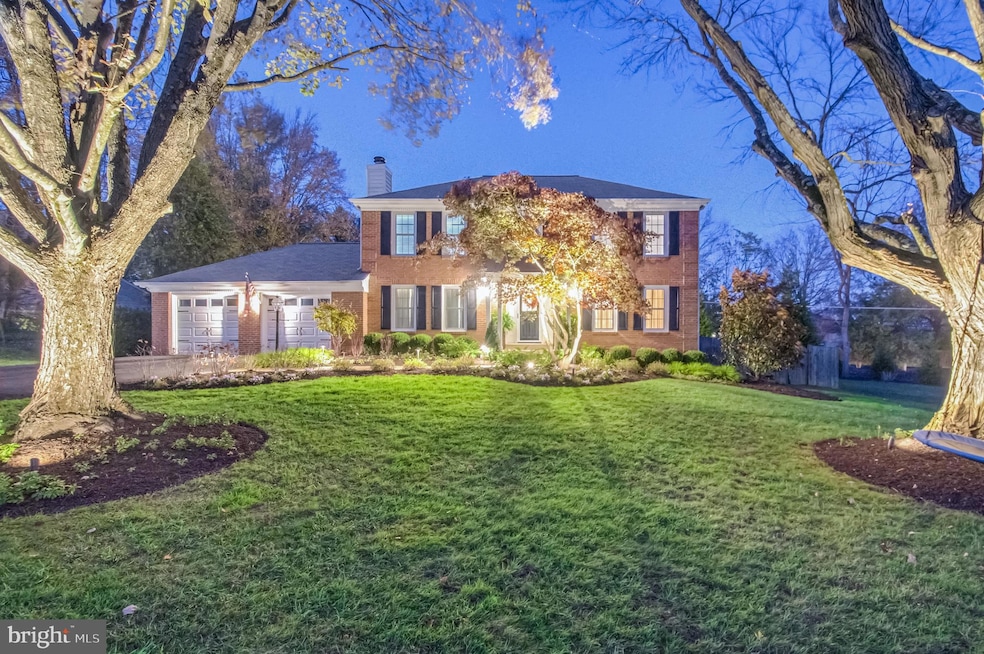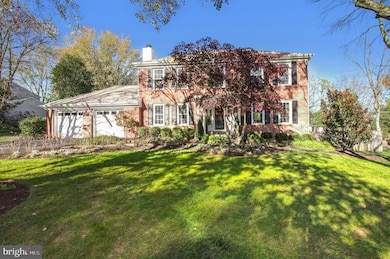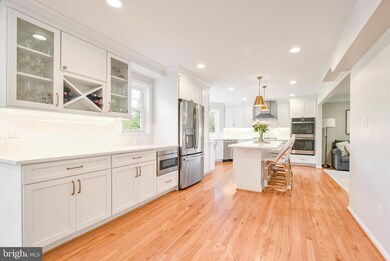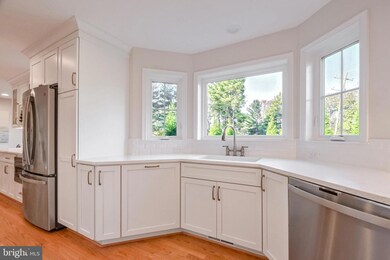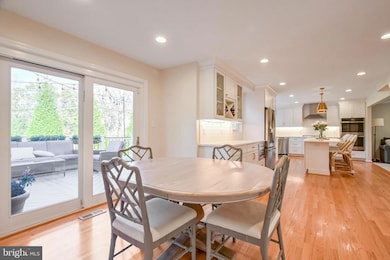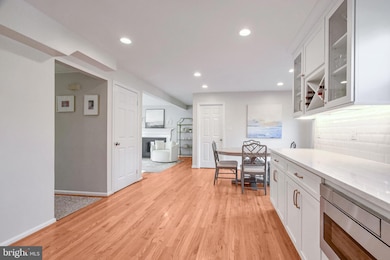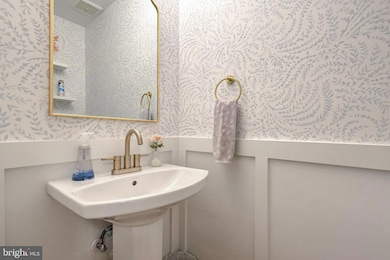
10504 Cowberry Ct Vienna, VA 22182
Highlights
- Colonial Architecture
- Wood Flooring
- Built-In Self-Cleaning Double Oven
- Oakton Elementary School Rated A
- 1 Fireplace
- Stainless Steel Appliances
About This Home
As of December 2024Recently remodeled Colonial-style home in a fantastic Vienna neighborhood. They are situated on a .57 flat fenced-in lot on a quiet cul de sac. A meticulously landscaped yard with new Trex decking, up lighting, and bistro lights provides a great spot for entertaining. The house is conveniently situated between downtown Reston and Vienna. A half mile from Dulles toll road for easy access to DC or Loudoun County and proximity to the WOD trail. It is the perfect spot for a young family to raise kids. Oakton - Thoreau - Madison pyramid
Renovations and upgrades include a new kitchen with high-end appliances, Quartz tops, and a double oven in 2021. Secondary bathrooms were remodeled with Quartz tops in 2023. New main floor half bath with custom trim 2024. Low-E windows-2020. New Interior light fixtures and recessed lighting. Trane HVAC -2016. Water heater-2021. Vinyl siding and downspouts with leaf guards-2019. Hardwoods and new crown molding in 2021. Carpets-2019. Interior paint-2019. Exterior paint-2022. W/D cabints-2021. Attic insulation-2022. Trex decking and railings-2018. Custom landscaping and uplighting with fire pit area-2021. Yard irrigation with rain sensor system 2021. Garage door opener-2023. Paved driveway-2024. 5th non-legal bedroom in the basement and tons of extra storage space.
Just look at the pictures and enjoy.
They are looking for a quick close with a rent back until late January for their next home.
Home Details
Home Type
- Single Family
Est. Annual Taxes
- $11,376
Year Built
- Built in 1982
Lot Details
- 0.57 Acre Lot
- Property is zoned 110
HOA Fees
- $3 Monthly HOA Fees
Parking
- 2 Car Attached Garage
- Parking Storage or Cabinetry
- Front Facing Garage
- Garage Door Opener
Home Design
- Colonial Architecture
- Block Foundation
- Asphalt Roof
- Aluminum Siding
Interior Spaces
- Property has 2 Levels
- 1 Fireplace
- Vinyl Clad Windows
- Window Screens
- French Doors
- Wood Flooring
- Basement
- Walk-Up Access
Kitchen
- Built-In Self-Cleaning Double Oven
- Cooktop with Range Hood
- Built-In Microwave
- Dishwasher
- Stainless Steel Appliances
- Disposal
Bedrooms and Bathrooms
- 4 Bedrooms
Laundry
- Front Loading Dryer
- Front Loading Washer
Eco-Friendly Details
- Energy-Efficient Windows
Schools
- Oakton Elementary School
- Thoreau Middle School
- Madison High School
Utilities
- Central Air
- Heat Pump System
- Well
- Natural Gas Water Heater
- Public Septic
Community Details
- Association fees include common area maintenance, snow removal
- Sunnybrook HOA
- Sunnybrook Subdivision
Listing and Financial Details
- Tax Lot 16
- Assessor Parcel Number 0272 07 0016
Map
Home Values in the Area
Average Home Value in this Area
Property History
| Date | Event | Price | Change | Sq Ft Price |
|---|---|---|---|---|
| 12/20/2024 12/20/24 | Sold | $1,350,000 | 0.0% | $510 / Sq Ft |
| 11/25/2024 11/25/24 | Pending | -- | -- | -- |
| 11/19/2024 11/19/24 | For Sale | $1,349,900 | +80.0% | $510 / Sq Ft |
| 07/01/2016 07/01/16 | Sold | $750,000 | -2.5% | $353 / Sq Ft |
| 05/11/2016 05/11/16 | Pending | -- | -- | -- |
| 05/04/2016 05/04/16 | For Sale | $769,000 | -- | $362 / Sq Ft |
Tax History
| Year | Tax Paid | Tax Assessment Tax Assessment Total Assessment is a certain percentage of the fair market value that is determined by local assessors to be the total taxable value of land and additions on the property. | Land | Improvement |
|---|---|---|---|---|
| 2024 | $11,376 | $981,950 | $418,000 | $563,950 |
| 2023 | $10,741 | $951,750 | $418,000 | $533,750 |
| 2022 | $11,018 | $963,520 | $418,000 | $545,520 |
| 2021 | $9,377 | $799,090 | $348,000 | $451,090 |
| 2020 | $9,457 | $799,090 | $348,000 | $451,090 |
| 2019 | $9,669 | $817,000 | $348,000 | $469,000 |
| 2018 | $9,063 | $788,080 | $328,000 | $460,080 |
| 2017 | $8,712 | $750,380 | $308,000 | $442,380 |
| 2016 | $8,099 | $699,110 | $308,000 | $391,110 |
| 2015 | $7,985 | $715,540 | $308,000 | $407,540 |
| 2014 | $7,671 | $688,880 | $308,000 | $380,880 |
Mortgage History
| Date | Status | Loan Amount | Loan Type |
|---|---|---|---|
| Open | $750,000 | New Conventional | |
| Closed | $750,000 | New Conventional | |
| Previous Owner | $560,000 | New Conventional | |
| Previous Owner | $600,000 | New Conventional | |
| Previous Owner | $492,700 | New Conventional | |
| Previous Owner | $536,000 | New Conventional |
Deed History
| Date | Type | Sale Price | Title Company |
|---|---|---|---|
| Deed | -- | Fidelity National Title | |
| Deed | -- | Fidelity National Title | |
| Deed | $1,349,000 | Cosmopolitan Title | |
| Deed | $1,349,000 | Cosmopolitan Title | |
| Warranty Deed | $750,000 | Certified Title Corp | |
| Special Warranty Deed | $670,000 | -- | |
| Trustee Deed | $545,841 | -- |
Similar Homes in Vienna, VA
Source: Bright MLS
MLS Number: VAFX2210714
APN: 0272-07-0016
- 1838 Clovermeadow Dr
- 1702 Hunts End Ct
- 1829 Horseback Trail
- 1703 Hunts End Ct
- 10704 Cross School Rd
- 1802 Cranberry Ln
- 10814 Oldfield Dr
- 10409 Hunter Station Rd
- 10808 Winter Corn Ln
- 1615 Crowell Rd
- 10226 Cedar Pond Dr
- 10989 Greenbush Ct
- 10100 Winding Brook Ln
- 1925B Villaridge Dr
- 1951 Sagewood Ln Unit 203
- 1951 Sagewood Ln Unit 14
- 2050 Lake Audubon Ct
- 9824 Fosbak Dr
- 11122 Lakespray Way
- 1806 Abbey Glen Ct
