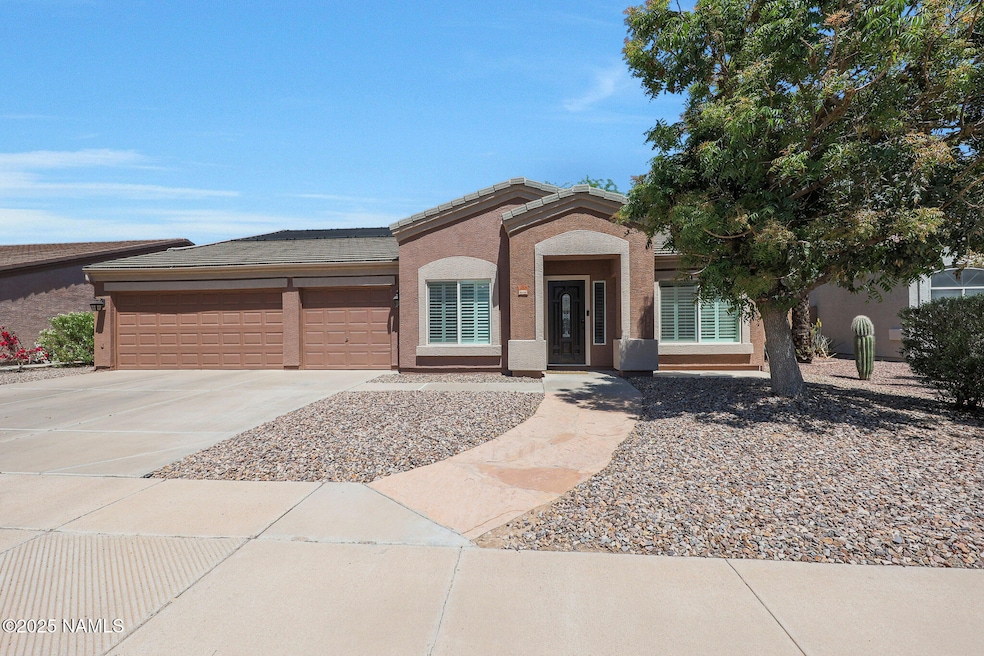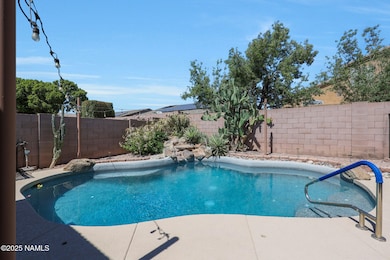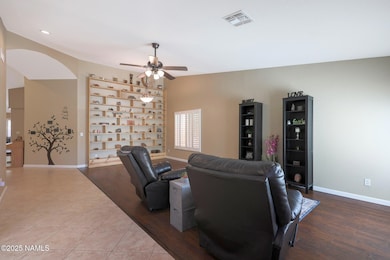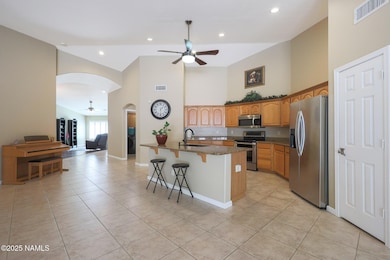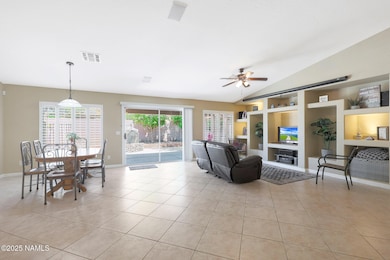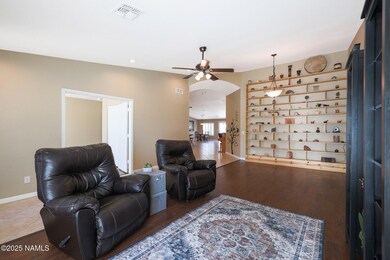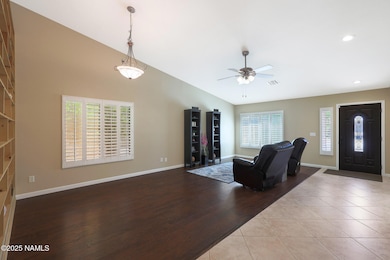
10504 E Diamond Ave Mesa, AZ 85208
Superstition Country NeighborhoodEstimated payment $3,445/month
Highlights
- 3 Car Attached Garage
- Breakfast Bar
- Home Security System
- Franklin at Brimhall Elementary School Rated A
- Community Playground
- Kitchen Island
About This Home
Welcome to your new home nestled in the heart of Parkwood Ranch, brimming with the features you need to make it your happy place for years to come. Gatherings of friends and family will be frequent with ample space to entertain in the spacious kitchen, dining, and family rooms that open to your private backyard oasis. The newly resurfaced and heated pool, cozy rock fireplace, producing citrus trees, covered patio, and separate covered BBQ area will provide hours of relaxation and reprieve from the Arizona sun. There is even an outdoor shower spigot, utility sink, and small shed to house your toys and tools. For the everyday needs of a comfortable lifestyle, this home has it all with a large quiet office or 4th bedroom PLUS a separate built-in workstation area, a grand primary suite, good-sized guest bedrooms, an additional living room or flex space, a whole house water softener, and top it all off with a third car garage & built in storage. Enjoy peace of mind knowing the current owners have taken great care of this home. The two AC units, water heater, and underlayment on the north side of the roof have all been replaced within the last two years while the pool was resurfaced, the pool pump replaced, and a new filtration system was installed along with fresh exterior paint all within the last few months!!Get ready to fall in love with this great home and its lovely community providing walking paths, green space, parks & a close proximity to schools, shopping, & medical services. Owner is related to listing agent.
Open House Schedule
-
Saturday, April 26, 20259:00 am to 12:00 pm4/26/2025 9:00:00 AM +00:004/26/2025 12:00:00 PM +00:00Add to Calendar
Home Details
Home Type
- Single Family
Est. Annual Taxes
- $2,150
Year Built
- Built in 2000
Lot Details
- 7,700 Sq Ft Lot
- Partially Fenced Property
- Level Lot
HOA Fees
- $57 Monthly HOA Fees
Parking
- 3 Car Attached Garage
- Garage Door Opener
Home Design
- Slab Foundation
- Wood Frame Construction
- Tile Roof
- Stucco
Interior Spaces
- 2,697 Sq Ft Home
- 1-Story Property
- Ceiling Fan
- Home Security System
Kitchen
- Breakfast Bar
- Electric Range
- Microwave
- Kitchen Island
Flooring
- Laminate
- Ceramic Tile
Bedrooms and Bathrooms
- 4 Bedrooms
- 2 Bathrooms
Utilities
- Forced Air Heating and Cooling System
Listing and Financial Details
- Assessor Parcel Number 22085067
Community Details
Overview
- Parkwood Ranch Association, Phone Number (480) 813-6788
- Parkwood Ranch Prcl 8 Subdivision
Recreation
- Community Playground
Security
- Complex Is Fenced
Map
Home Values in the Area
Average Home Value in this Area
Tax History
| Year | Tax Paid | Tax Assessment Tax Assessment Total Assessment is a certain percentage of the fair market value that is determined by local assessors to be the total taxable value of land and additions on the property. | Land | Improvement |
|---|---|---|---|---|
| 2025 | $2,125 | $25,606 | -- | -- |
| 2024 | $2,150 | $24,386 | -- | -- |
| 2023 | $2,150 | $42,710 | $8,540 | $34,170 |
| 2022 | $2,103 | $31,820 | $6,360 | $25,460 |
| 2021 | $2,160 | $29,300 | $5,860 | $23,440 |
| 2020 | $2,131 | $27,800 | $5,560 | $22,240 |
| 2019 | $1,974 | $26,320 | $5,260 | $21,060 |
| 2018 | $1,885 | $24,110 | $4,820 | $19,290 |
| 2017 | $1,826 | $23,220 | $4,640 | $18,580 |
| 2016 | $1,793 | $23,250 | $4,650 | $18,600 |
| 2015 | $1,693 | $22,370 | $4,470 | $17,900 |
Property History
| Date | Event | Price | Change | Sq Ft Price |
|---|---|---|---|---|
| 04/22/2025 04/22/25 | For Sale | $575,000 | +64.3% | $213 / Sq Ft |
| 10/30/2019 10/30/19 | Sold | $349,900 | 0.0% | $130 / Sq Ft |
| 09/28/2019 09/28/19 | Pending | -- | -- | -- |
| 09/23/2019 09/23/19 | For Sale | $349,900 | +3.2% | $130 / Sq Ft |
| 06/04/2018 06/04/18 | Sold | $339,000 | -1.7% | $126 / Sq Ft |
| 04/19/2018 04/19/18 | Price Changed | $345,000 | -1.1% | $128 / Sq Ft |
| 03/16/2018 03/16/18 | For Sale | $349,000 | -- | $129 / Sq Ft |
Deed History
| Date | Type | Sale Price | Title Company |
|---|---|---|---|
| Warranty Deed | $349,900 | Security Title Agency Inc | |
| Warranty Deed | $339,000 | Fidelity National Title Agen | |
| Cash Sale Deed | $390,000 | Security Title Agency Inc | |
| Warranty Deed | $179,611 | Security Title Agency | |
| Quit Claim Deed | -- | Security Title Agency |
Mortgage History
| Date | Status | Loan Amount | Loan Type |
|---|---|---|---|
| Open | $314,910 | New Conventional | |
| Previous Owner | $289,000 | New Conventional | |
| Previous Owner | $161,600 | New Conventional |
Similar Homes in Mesa, AZ
Source: Northern Arizona Association of REALTORS®
MLS Number: 200375
APN: 220-85-067
- 10423 E El Moro Ave
- 659 S Esmeralda
- 654 S Sabrina
- 10714 E El Moro Ave
- 10654 E Forge Ave
- 10452 E Florian Ave
- 10722 E Dragoon Cir
- 651 S Del Rancho
- 701 S Del Rancho
- 10746 E Dragoon Ave
- 10348 E Calypso Ave
- 10646 E Ironwood Ln
- 10713 E Oasis Dr
- 10655 E Broadway Rd
- 10847 E Forge Cir
- 10851 E Clovis Ave
- 10865 E Florian Ave
- 10057 E Capri Ave
- 10136 E Southern Ave Unit 2064
- 10136 E Southern Ave Unit 2048
