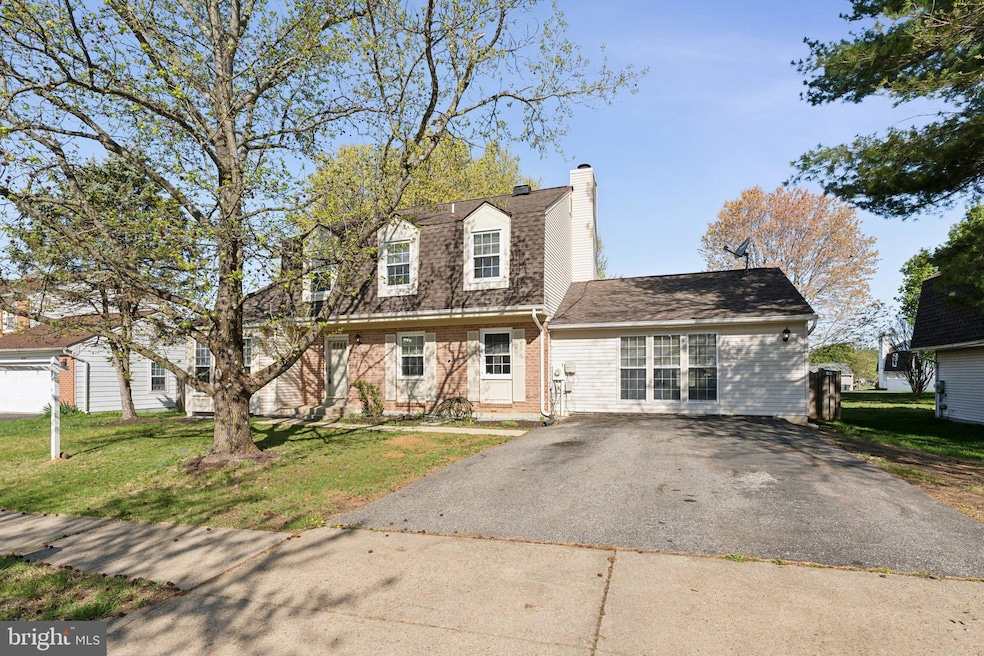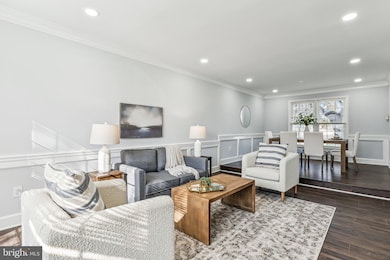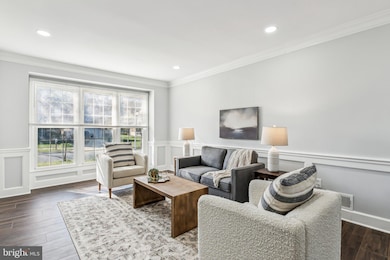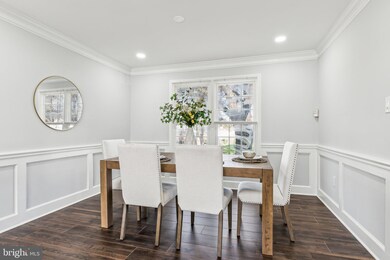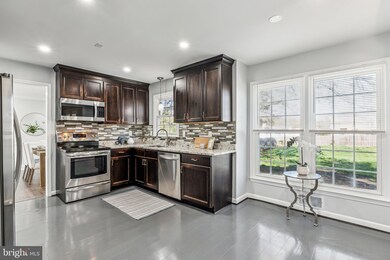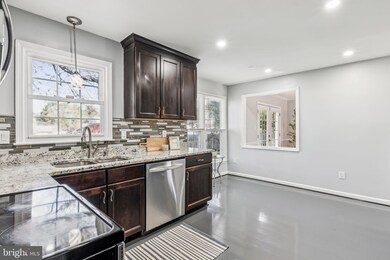
10506 Barnsdale Dr Cheltenham, MD 20623
Rosaryville NeighborhoodEstimated payment $3,530/month
Highlights
- Second Kitchen
- Recreation Room
- Wood Flooring
- Colonial Architecture
- Traditional Floor Plan
- No HOA
About This Home
Don’t miss this beautifully maintained 4-bedroom, 3.5-bath home packed with character and updates throughout! Step into the home to find a living and dining room to the left with extensive trim details, both natural and recessed lighting and beautiful floors. Stunning gourmet kitchen featuring granite countertops, stainless steel appliances, a stylish backsplash, abundant cabinet storage, and a cozy breakfast nook. The main level boasts a family room with decorative beam and cozy fireplace. Looking for extra space? You’ll love the main-level bonus room, complete with a kitchenette and full bath—a perfect spot for guests, a home office, or your favorite hobbies.
The upper level features the primary bedroom with recessed lighting, ample closet space, low maintenance flooring and an ensuite bathroom. Three additional bedrooms and full bathroom are located on this level. The lower level offers a large recreation room, the laundry room and additional storage space. Outside a large, fenced in, level yard is perfect for entertaining. Convenient to major commuter routes and NO HOA!
Home Details
Home Type
- Single Family
Est. Annual Taxes
- $6,196
Year Built
- Built in 1979
Lot Details
- 0.3 Acre Lot
- Property is in very good condition
- Property is zoned RR
Home Design
- Colonial Architecture
- Frame Construction
- Concrete Perimeter Foundation
Interior Spaces
- Property has 3 Levels
- Traditional Floor Plan
- Wainscoting
- Ceiling Fan
- Recessed Lighting
- Wood Burning Fireplace
- Fireplace Mantel
- Entrance Foyer
- Family Room on Second Floor
- Living Room
- Dining Room
- Recreation Room
- Utility Room
- Finished Basement
Kitchen
- Second Kitchen
- Breakfast Area or Nook
- Eat-In Kitchen
- Electric Oven or Range
- Built-In Microwave
- Ice Maker
- Dishwasher
- Stainless Steel Appliances
- Disposal
Flooring
- Wood
- Carpet
- Ceramic Tile
- Luxury Vinyl Plank Tile
Bedrooms and Bathrooms
- 4 Bedrooms
- En-Suite Bathroom
- Bathtub with Shower
- Walk-in Shower
Laundry
- Laundry Room
- Dryer
- Washer
Parking
- 4 Parking Spaces
- 4 Driveway Spaces
- On-Street Parking
Schools
- Rosaryville Elementary School
- Gwynn Park Middle School
- Frederick Douglass High School
Utilities
- Central Air
- Heating System Uses Oil
- Heat Pump System
- Electric Water Heater
Community Details
- No Home Owners Association
- Cheltenham Woods Subdivision
Listing and Financial Details
- Tax Lot 17
- Assessor Parcel Number 17111143064
Map
Home Values in the Area
Average Home Value in this Area
Tax History
| Year | Tax Paid | Tax Assessment Tax Assessment Total Assessment is a certain percentage of the fair market value that is determined by local assessors to be the total taxable value of land and additions on the property. | Land | Improvement |
|---|---|---|---|---|
| 2024 | $6,595 | $416,967 | $0 | $0 |
| 2023 | $5,929 | $372,233 | $0 | $0 |
| 2022 | $5,264 | $327,500 | $101,800 | $225,700 |
| 2021 | $5,043 | $312,567 | $0 | $0 |
| 2020 | $4,821 | $297,633 | $0 | $0 |
| 2019 | $4,048 | $282,700 | $100,900 | $181,800 |
| 2018 | $4,141 | $268,433 | $0 | $0 |
| 2017 | $3,803 | $254,167 | $0 | $0 |
| 2016 | -- | $239,900 | $0 | $0 |
| 2015 | $3,859 | $239,900 | $0 | $0 |
| 2014 | $3,859 | $239,900 | $0 | $0 |
Property History
| Date | Event | Price | Change | Sq Ft Price |
|---|---|---|---|---|
| 04/11/2025 04/11/25 | For Sale | $540,000 | +66.2% | $182 / Sq Ft |
| 01/18/2018 01/18/18 | Sold | $325,000 | 0.0% | $141 / Sq Ft |
| 12/11/2017 12/11/17 | Pending | -- | -- | -- |
| 11/15/2017 11/15/17 | For Sale | $325,000 | -- | $141 / Sq Ft |
Deed History
| Date | Type | Sale Price | Title Company |
|---|---|---|---|
| Deed | $325,000 | United Title & Escrow Llc | |
| Deed | $230,000 | -- | |
| Deed | $139,900 | -- |
Mortgage History
| Date | Status | Loan Amount | Loan Type |
|---|---|---|---|
| Open | $312,968 | FHA | |
| Closed | $319,113 | FHA | |
| Previous Owner | $286,000 | Stand Alone Refi Refinance Of Original Loan |
Similar Homes in Cheltenham, MD
Source: Bright MLS
MLS Number: MDPG2147640
APN: 11-1143064
- 10804 Westwood Dr
- 10510 Sarah Landing Dr
- 11404 Crain Hwy
- 10433 Terraco Dr
- 10808 Timberline Dr
- 10606 Frank Tippett Rd
- 10308 Queen Elizabeth Dr
- Parcel 85 Old Indian Head Rd
- 11801 Cherry Tree Crossing Rd
- 10020 Dakin Ct
- 10406 Basel Dr
- 9900 Rodin Ct
- 11204 Pompey Dr
- 9608 Toucan Dr
- 11014 Pompey Dr
- 10702 Devlin Dr
- 10909 Waco Dr
- 9600 Mount Laurel Ct
- 10706 Phillips Dr
- 9723 Frank Tippett Rd
