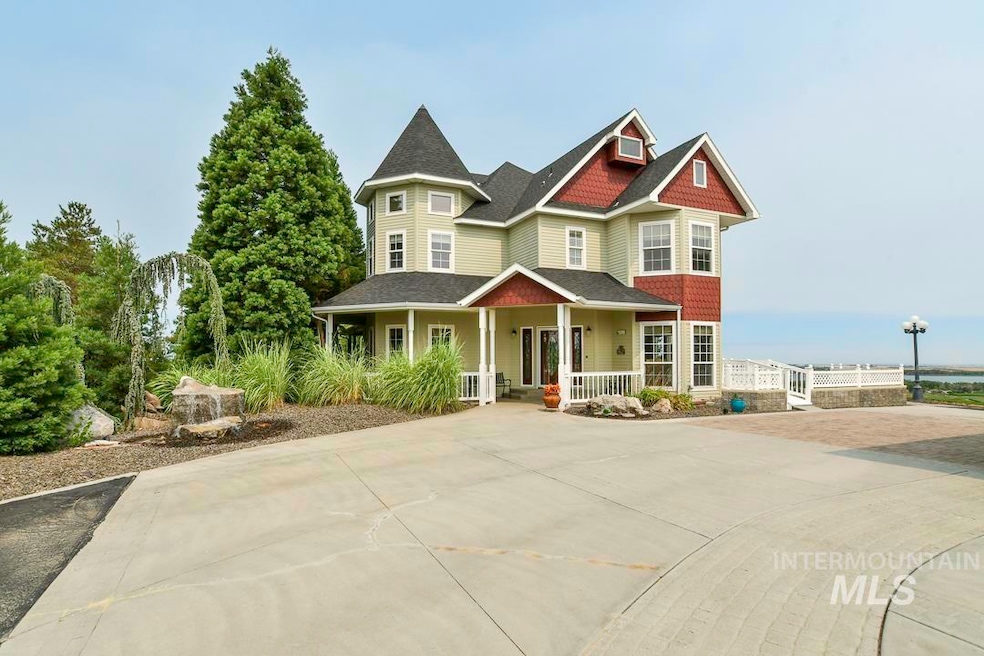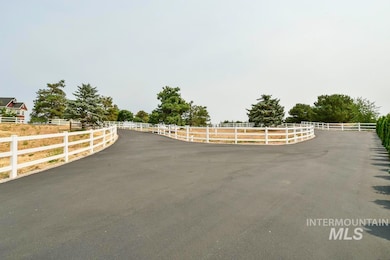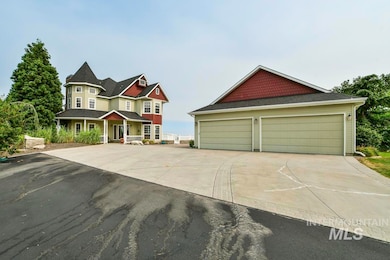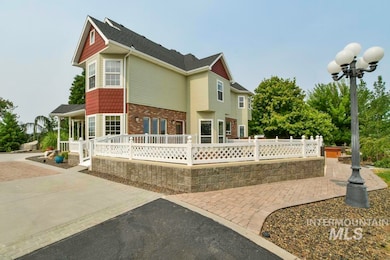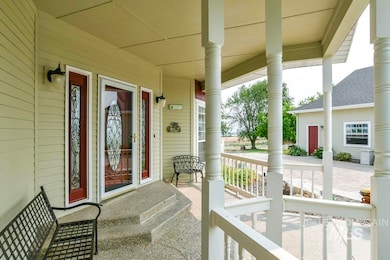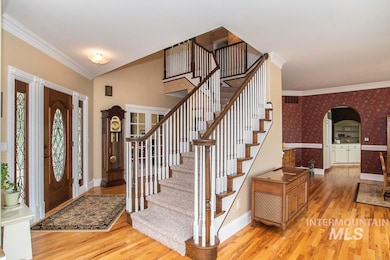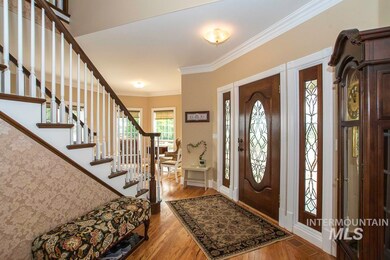
$1,999,999
- 6 Beds
- 4 Baths
- 5,048 Sq Ft
- 14284 Lewis Ln
- Nampa, ID
Escape to a world of tranquility and adventure with this exceptional 10-acre property, where breathtaking views of Lake Lowell provide the perfect backdrop for your new lifestyle. This stunning estate boasts over 5,000 square feet of living and functional space, including a generous 2,400 square foot shop, and approximately 3,000 of flex space attached to the shop. Enjoy the vastness of this
Atticus Faul Silvercreek Realty Group
