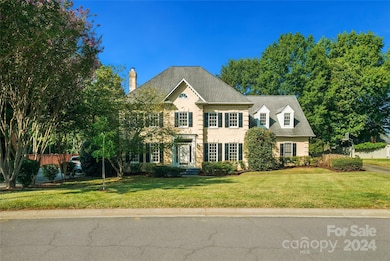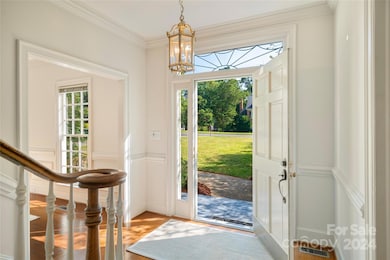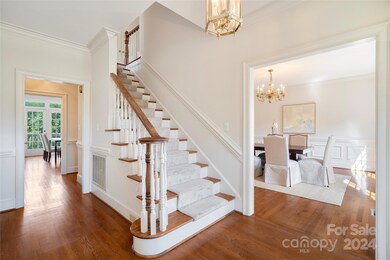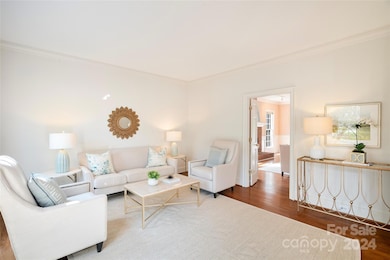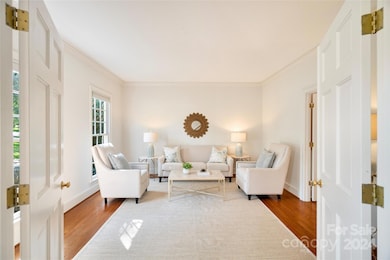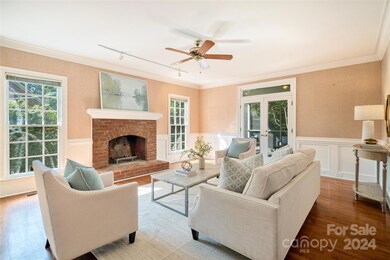
10506 Kilmory Terrace Charlotte, NC 28210
Park Crossing NeighborhoodHighlights
- Fireplace
- 2 Car Attached Garage
- Central Air
- South Mecklenburg High School Rated A-
- Laundry Room
About This Home
As of November 2024Amazing lot and location in desirable Park Crossing. This 4 bedroom, 3 full bath, 2 half bath, 2 car attached garage home sits on a quiet cul de sac street in the back of the neighborhood. The main floor provides lots of living and entertaining options, with a formal dining, formal living room (or office) with doors, den and a huge kitchen. There is a also laundry on the main floor, a powder room, and a separate shower, perfect for washing dogs. Upstairs (accessed by two sets of stairs)boasts the primary suite with huge bathroom and vanity area, two closets and a sitting room (that could also serve as additional closet space). There are also three other bedrooms, two full bathrooms and a large bonus room on the second floor. Main floor has hardwoods in the living areas, a wet bar in the den and a pantry in the kitchen. French doors off of the den lead to a wonderful screened porch that connects to the freshly painted back deck. Great flat lot provides many options.
Last Agent to Sell the Property
Dickens Mitchener & Associates Inc Brokerage Email: mlluberas@dickensmitchener.com License #267762

Home Details
Home Type
- Single Family
Est. Annual Taxes
- $6,169
Year Built
- Built in 1987
Lot Details
- Property is zoned R-12
HOA Fees
- $50 Monthly HOA Fees
Parking
- 2 Car Attached Garage
Home Design
- Stucco
Interior Spaces
- 2-Story Property
- Fireplace
- Crawl Space
- Dishwasher
- Laundry Room
Bedrooms and Bathrooms
- 4 Bedrooms
Schools
- Smithfield Elementary School
- Quail Hollow Middle School
- South Mecklenburg High School
Utilities
- Central Air
- Heat Pump System
Community Details
- Park Crossing HOA, Phone Number (704) 542-2743
- Park Crossing Subdivision
Listing and Financial Details
- Assessor Parcel Number 20727231
Map
Home Values in the Area
Average Home Value in this Area
Property History
| Date | Event | Price | Change | Sq Ft Price |
|---|---|---|---|---|
| 11/22/2024 11/22/24 | Sold | $810,000 | -4.7% | $220 / Sq Ft |
| 10/09/2024 10/09/24 | Price Changed | $850,000 | -2.3% | $231 / Sq Ft |
| 09/26/2024 09/26/24 | Price Changed | $870,000 | -2.8% | $237 / Sq Ft |
| 09/02/2024 09/02/24 | For Sale | $895,000 | -- | $244 / Sq Ft |
Tax History
| Year | Tax Paid | Tax Assessment Tax Assessment Total Assessment is a certain percentage of the fair market value that is determined by local assessors to be the total taxable value of land and additions on the property. | Land | Improvement |
|---|---|---|---|---|
| 2023 | $6,169 | $822,100 | $175,000 | $647,100 |
| 2022 | $5,482 | $555,100 | $125,000 | $430,100 |
| 2021 | $5,471 | $555,100 | $125,000 | $430,100 |
| 2020 | $5,464 | $555,100 | $125,000 | $430,100 |
| 2019 | $5,448 | $555,100 | $125,000 | $430,100 |
| 2018 | $5,675 | $427,000 | $100,000 | $327,000 |
| 2017 | $5,590 | $427,000 | $100,000 | $327,000 |
| 2016 | $5,581 | $409,600 | $100,000 | $309,600 |
| 2015 | $5,344 | $253,700 | $100,000 | $153,700 |
| 2014 | $3,321 | $0 | $0 | $0 |
Mortgage History
| Date | Status | Loan Amount | Loan Type |
|---|---|---|---|
| Previous Owner | $75,463 | New Conventional | |
| Previous Owner | $120,000 | Credit Line Revolving | |
| Previous Owner | $99,000 | Unknown | |
| Previous Owner | $100,000 | Credit Line Revolving | |
| Previous Owner | $100,000 | Purchase Money Mortgage |
Deed History
| Date | Type | Sale Price | Title Company |
|---|---|---|---|
| Warranty Deed | $810,000 | Cardinal Title | |
| Special Warranty Deed | -- | None Available | |
| Warranty Deed | $359,000 | -- |
Similar Homes in the area
Source: Canopy MLS (Canopy Realtor® Association)
MLS Number: 4177067
APN: 207-272-31
- 10524 Hadleigh Place
- 10333 Foxhall Dr
- 9809 Hanover Hollow Dr
- 8838 Hunter Ridge Dr
- 10905 Park Rd Unit 10905
- 10933 Hunter Trail Ln
- 2105 Longleaf Dr
- 9128 Kings Canyon Dr
- 9427 S Vicksburg Park Ct
- 10707 Copper Field Dr
- 504 Cranford Dr
- 3409 Pondview Ln
- 8510 Castle Pine Ct Unit 2
- 8308 Knights Bridge Rd
- 9800 Deer Brook Ln
- 8322 Knights Bridge Rd
- 8927 Sharonbrook Dr
- 8929 Sharonbrook Dr
- 8931 Sharonbrook Dr
- 9200 Four Acre Ct

