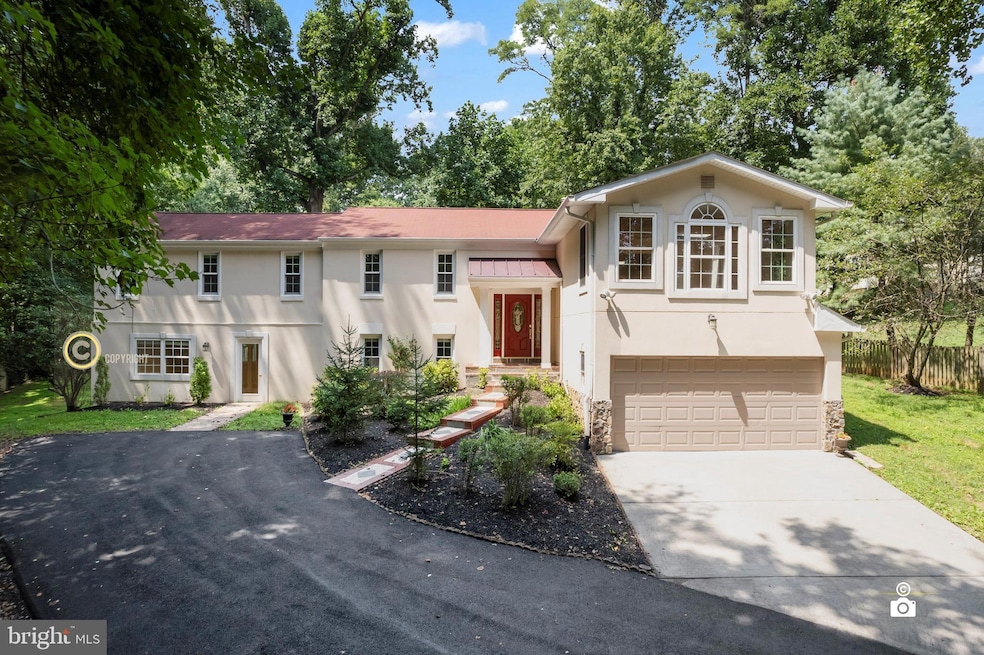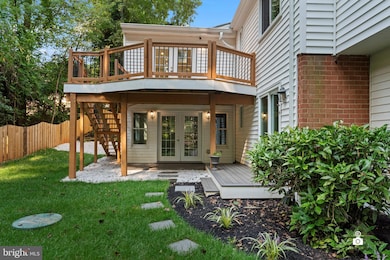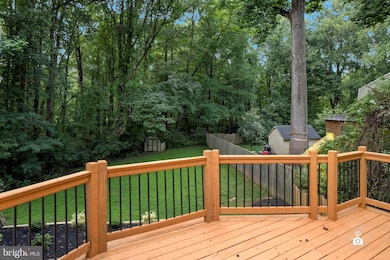
10506 Marbury Rd Oakton, VA 22124
Highlights
- View of Trees or Woods
- Deck
- Wooded Lot
- Oakton Elementary School Rated A
- Property is near a park
- Vaulted Ceiling
About This Home
As of February 2025A charming and energy-efficient split-foyer home that beautifully combines a Mediterranean feel with modern amenities, nestled among trees with a long driveway. The home’s stucco exterior exudes timeless elegance, while the geothermal heating system ensures eco-friendly, cost-effective comfort year-round.
Set on a beautifully landscaped 0.46-acre lot adjacent to Fairfax County-owned parkland, this home boasts large additions that create a flexible, multi-generational living space. The Mediterranean-inspired exterior, highlighted by stucco and updated windows, is complemented by a newly paved driveway, mature landscaping, and a spacious deck off the family room—perfect for outdoor dining or enjoying the peaceful surroundings.
Inside, the welcoming split-foyer layout features peaked ceilings and skylights that flood the living spaces with natural light, creating an airy, open feel. The kitchen is equipped with granite countertops, stainless steel appliances, and views of beautiful green foliage. The primary suite offers a comfortable retreat, complete with two walk-in closets, a sitting room or office, and a large bath.
This home adapts to your lifestyle needs with ease. The super flexible floorplan offers endless possibilities: create a dedicated space for extended family or an independent household member, establish a home business or office, or generate extra income by renting out a separate wing with its own entrance, living space, and full bath. See attached Floorplans.
With a well-maintained septic system, convenient connection to public water, and a geothermal heating system, this home is designed for comfort and efficiency. There’s also room for personal touches and creative improvements to make it uniquely yours.
Located in the highly sought-after Oakton community, this home offers convenient access to three shopping centers with Giant Food, CVS, an ABC Store, and a variety of dining options including BBQ, Mexican, Italian, Sushi, Korean, and Chinese cuisine. A nearby Starbucks, Oakton Library, and proximity to I-66 and other major commuter routes add to the convenience. This property is within top-rated school districts: Oakton High, Thoreau Middle, and Oakton Elementary. Enjoy the best of suburban living while being just minutes from the vibrant offerings of nearby Vienna, Reston, and Tysons Corner.
UPDATES: Roof in 2012; roof professionally inspected and confirmed in good condition in 2023; new vinyl double-pane windows in 2013; new driveway in 2024; additions and garage in 2006; new deck in 2022; new dishwasher in 2020; new stove in 2022; new refrigerator in 2019. House renovations span from 2005-2007, 2012-2013, and 2020-2021. Septic system recently pumped and in good condition.
Home Details
Home Type
- Single Family
Est. Annual Taxes
- $11,336
Year Built
- Built in 1976 | Remodeled in 2006
Lot Details
- 0.46 Acre Lot
- South Facing Home
- Partially Fenced Property
- Wooded Lot
- Backs to Trees or Woods
- Property is in average condition
- Property is zoned 111
Parking
- 2 Car Attached Garage
- Front Facing Garage
Home Design
- Split Foyer
- Stucco
Interior Spaces
- Property has 2 Levels
- Built-In Features
- Vaulted Ceiling
- Skylights
- 2 Fireplaces
- Combination Dining and Living Room
- Views of Woods
- Flood Lights
Kitchen
- Electric Oven or Range
- Built-In Range
- Range Hood
- Built-In Microwave
- Ice Maker
- Dishwasher
- Disposal
Flooring
- Solid Hardwood
- Carpet
- Ceramic Tile
- Luxury Vinyl Plank Tile
Bedrooms and Bathrooms
- En-Suite Bathroom
- Cedar Closet
- Walk-In Closet
Laundry
- Dryer
- Washer
Basement
- Walk-Out Basement
- Rear Basement Entry
- Laundry in Basement
- Natural lighting in basement
Outdoor Features
- Deck
- Patio
- Exterior Lighting
- Shed
Schools
- Oakton Elementary School
- Thoreau Middle School
- Oakton High School
Utilities
- Forced Air Heating and Cooling System
- Vented Exhaust Fan
- Geothermal Heating and Cooling
- Electric Water Heater
- Septic Less Than The Number Of Bedrooms
- Septic Tank
Additional Features
- Energy-Efficient HVAC
- Property is near a park
Community Details
- No Home Owners Association
- Oakleigh Woods Subdivision
- Property is near a preserve or public land
Listing and Financial Details
- Tax Lot 29
- Assessor Parcel Number 0472 16 0029
Map
Home Values in the Area
Average Home Value in this Area
Property History
| Date | Event | Price | Change | Sq Ft Price |
|---|---|---|---|---|
| 02/07/2025 02/07/25 | Sold | $1,080,000 | -1.7% | $267 / Sq Ft |
| 12/30/2024 12/30/24 | For Sale | $1,099,000 | 0.0% | $271 / Sq Ft |
| 12/16/2024 12/16/24 | Off Market | $1,099,000 | -- | -- |
| 11/27/2024 11/27/24 | Price Changed | $1,099,000 | -4.4% | $271 / Sq Ft |
| 11/08/2024 11/08/24 | Price Changed | $1,149,000 | -4.2% | $284 / Sq Ft |
| 09/23/2024 09/23/24 | Price Changed | $1,199,000 | -4.0% | $296 / Sq Ft |
| 09/02/2024 09/02/24 | Price Changed | $1,249,000 | -3.8% | $308 / Sq Ft |
| 08/10/2024 08/10/24 | For Sale | $1,299,000 | 0.0% | $321 / Sq Ft |
| 03/27/2023 03/27/23 | Rented | $4,300 | -2.3% | -- |
| 03/17/2023 03/17/23 | Under Contract | -- | -- | -- |
| 02/24/2023 02/24/23 | Price Changed | $4,400 | -2.2% | $2 / Sq Ft |
| 01/13/2023 01/13/23 | For Rent | $4,500 | 0.0% | -- |
| 01/10/2023 01/10/23 | Off Market | $4,500 | -- | -- |
| 12/06/2022 12/06/22 | Price Changed | $4,500 | -2.2% | $2 / Sq Ft |
| 11/17/2022 11/17/22 | For Rent | $4,600 | 0.0% | -- |
| 10/21/2022 10/21/22 | Off Market | $4,600 | -- | -- |
| 09/23/2022 09/23/22 | Price Changed | $4,600 | -4.2% | $2 / Sq Ft |
| 09/07/2022 09/07/22 | Price Changed | $4,800 | -4.0% | $2 / Sq Ft |
| 08/24/2022 08/24/22 | For Rent | $5,000 | +17.6% | -- |
| 05/07/2020 05/07/20 | Rented | $4,250 | -3.4% | -- |
| 04/24/2020 04/24/20 | For Rent | $4,400 | -- | -- |
Tax History
| Year | Tax Paid | Tax Assessment Tax Assessment Total Assessment is a certain percentage of the fair market value that is determined by local assessors to be the total taxable value of land and additions on the property. | Land | Improvement |
|---|---|---|---|---|
| 2024 | $11,758 | $1,014,920 | $485,000 | $529,920 |
| 2023 | $11,336 | $1,004,530 | $485,000 | $519,530 |
| 2022 | $10,980 | $960,230 | $475,000 | $485,230 |
| 2021 | $9,909 | $844,410 | $415,000 | $429,410 |
| 2020 | $9,661 | $816,320 | $415,000 | $401,320 |
| 2019 | $9,154 | $773,450 | $380,000 | $393,450 |
| 2018 | $8,174 | $710,740 | $325,000 | $385,740 |
| 2017 | $8,252 | $710,740 | $325,000 | $385,740 |
| 2016 | $7,942 | $685,500 | $325,000 | $360,500 |
| 2015 | $7,650 | $685,500 | $325,000 | $360,500 |
| 2014 | $7,219 | $648,330 | $305,000 | $343,330 |
Mortgage History
| Date | Status | Loan Amount | Loan Type |
|---|---|---|---|
| Open | $760,000 | VA | |
| Closed | $760,000 | VA | |
| Previous Owner | $118,720 | Stand Alone Second | |
| Previous Owner | $485,300 | New Conventional | |
| Previous Owner | $629,605 | FHA |
Deed History
| Date | Type | Sale Price | Title Company |
|---|---|---|---|
| Deed | $1,080,000 | Cardinal Title Group | |
| Deed | $1,080,000 | Cardinal Title Group | |
| Deed | -- | Mail Please | |
| Quit Claim Deed | -- | None Available |
Similar Homes in the area
Source: Bright MLS
MLS Number: VAFX2178170
APN: 0472-16-0029
- 10657 Oakton Ridge Ct
- 10405 Marbury Rd
- 10310 Lewis Knolls Dr
- 3006 Weber Place
- 2992 Westhurst Ln
- 2912 Oakton Ridge Cir
- 2805 Welbourne Ct
- 2960 Trousseau Ln
- 10697 Oakton Ridge Ct
- 10166 Castlewood Ln
- 2909 Elmtop Ct
- 10800 Tradewind Dr
- 2915 Chain Bridge Rd
- 10832 Miller Rd
- 2905 Gray St
- 11003 Kilkeel Ct
- 10595 Hannah Farm Rd
- 2973 Borge St
- 3163 Ariana Dr
- 2724 Valestra Cir


