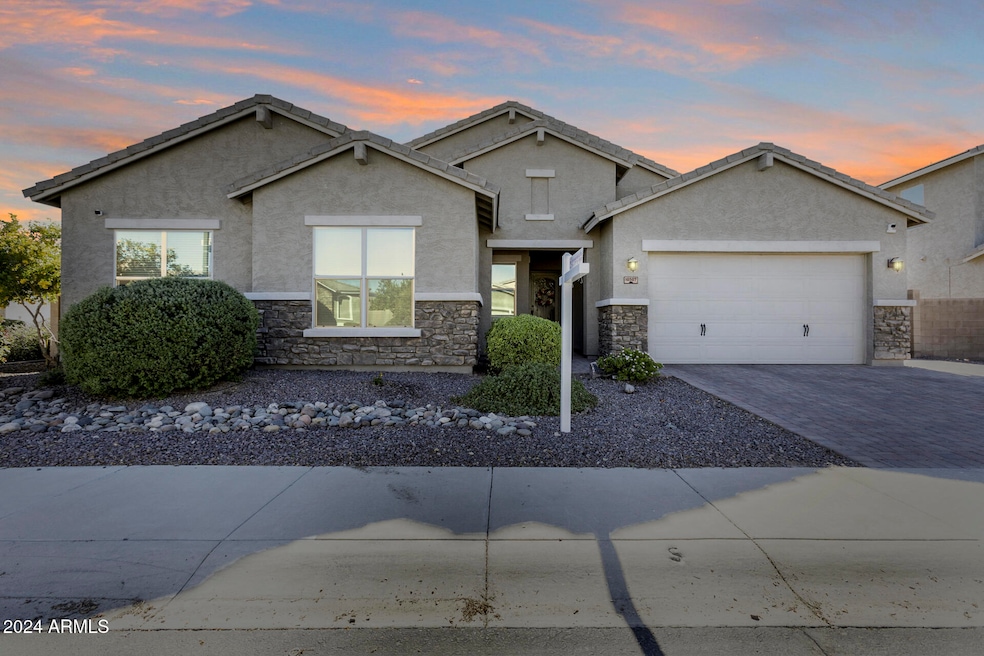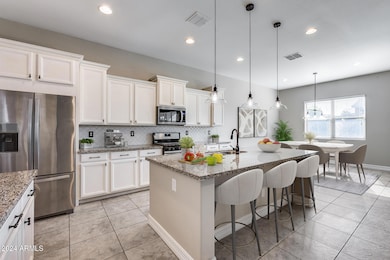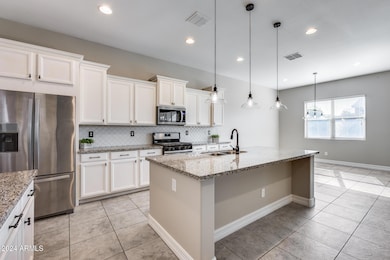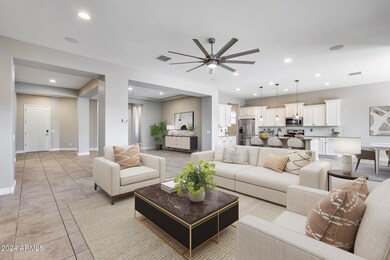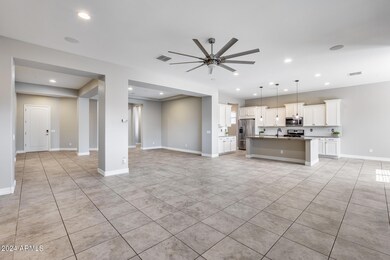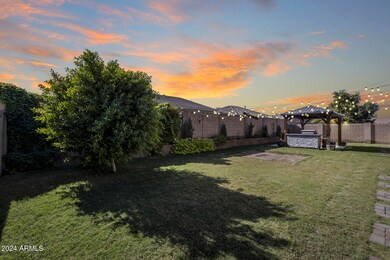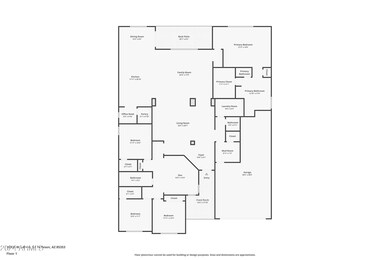
10507 W Odeum Ln Tolleson, AZ 85353
Estrella Village NeighborhoodHighlights
- Solar Power System
- Granite Countertops
- Gazebo
- Corner Lot
- Covered patio or porch
- 3 Car Direct Access Garage
About This Home
As of December 2024This stunning corner lot home in an exclusive gated community offers luxury, comfort, and efficiency with recent updates throughout! Featuring 4 bedrooms, 2.5 baths, a den, and multiple living areas, this residence is both spacious and thoughtfully designed. Highlights include a large open floor plan, a generous kitchen with granite counters, an island, pendant lighting, and custom-painted white cabinets. Tile flooring flows through the main areas, with plush new carpet in the bedrooms (installed Nov 2024), complemented by fresh interior paint. The primary suite is a retreat with dual sinks, a raised vanity, separate tub and shower, and a roomy walk-in closet. The split floor plan provides a private teen room in between the secondary bedrooms. Outdoors, enjoy a covered patio, a gazebo with built-in BBQ, custom pavers, a garden, and security cameras - all within a fully landscaped yard. Additional perks include solar (loan to be paid off at COE), spray foam insulation, a 3-car tandem garage with a welder plug, pre-wired surround sound, and a security system. Refrigerator, washer, and dryer all convey. This home is move-in ready and an entertainer's dream!
Home Details
Home Type
- Single Family
Est. Annual Taxes
- $3,315
Year Built
- Built in 2015
Lot Details
- 9,010 Sq Ft Lot
- Block Wall Fence
- Corner Lot
- Front Yard Sprinklers
- Sprinklers on Timer
- Grass Covered Lot
HOA Fees
- $179 Monthly HOA Fees
Parking
- 3 Car Direct Access Garage
- Tandem Parking
- Garage Door Opener
Home Design
- Wood Frame Construction
- Tile Roof
- Stucco
Interior Spaces
- 3,053 Sq Ft Home
- 1-Story Property
- Ceiling height of 9 feet or more
- Double Pane Windows
- Low Emissivity Windows
Kitchen
- Eat-In Kitchen
- Breakfast Bar
- Built-In Microwave
- Kitchen Island
- Granite Countertops
Flooring
- Carpet
- Tile
Bedrooms and Bathrooms
- 4 Bedrooms
- 2.5 Bathrooms
- Dual Vanity Sinks in Primary Bathroom
- Bathtub With Separate Shower Stall
Eco-Friendly Details
- Solar Power System
Outdoor Features
- Covered patio or porch
- Gazebo
- Built-In Barbecue
Schools
- Country Place Elementary
- La Joya Community High School
Utilities
- Refrigerated Cooling System
- Heating System Uses Natural Gas
- High Speed Internet
- Cable TV Available
Listing and Financial Details
- Tax Lot 82
- Assessor Parcel Number 101-25-819
Community Details
Overview
- Association fees include ground maintenance
- Aam Llc Association, Phone Number (602) 957-9191
- Built by MERITAGE HOMES
- Lions Gate Subdivision
Recreation
- Community Playground
- Bike Trail
Map
Home Values in the Area
Average Home Value in this Area
Property History
| Date | Event | Price | Change | Sq Ft Price |
|---|---|---|---|---|
| 12/31/2024 12/31/24 | Sold | $519,500 | 0.0% | $170 / Sq Ft |
| 12/06/2024 12/06/24 | Price Changed | $519,500 | -0.1% | $170 / Sq Ft |
| 11/14/2024 11/14/24 | For Sale | $520,000 | +80.9% | $170 / Sq Ft |
| 06/22/2017 06/22/17 | Sold | $287,500 | -2.7% | $94 / Sq Ft |
| 05/15/2017 05/15/17 | Pending | -- | -- | -- |
| 05/01/2017 05/01/17 | Price Changed | $295,500 | -1.5% | $97 / Sq Ft |
| 03/25/2017 03/25/17 | For Sale | $299,900 | +4.3% | $98 / Sq Ft |
| 03/17/2017 03/17/17 | Off Market | $287,500 | -- | -- |
| 02/23/2017 02/23/17 | For Sale | $299,900 | -- | $98 / Sq Ft |
Tax History
| Year | Tax Paid | Tax Assessment Tax Assessment Total Assessment is a certain percentage of the fair market value that is determined by local assessors to be the total taxable value of land and additions on the property. | Land | Improvement |
|---|---|---|---|---|
| 2025 | $3,315 | $24,759 | -- | -- |
| 2024 | $3,431 | $23,580 | -- | -- |
| 2023 | $3,431 | $37,200 | $7,440 | $29,760 |
| 2022 | $3,391 | $29,300 | $5,860 | $23,440 |
| 2021 | $3,291 | $26,130 | $5,220 | $20,910 |
| 2020 | $3,176 | $26,780 | $5,350 | $21,430 |
| 2019 | $3,117 | $25,330 | $5,060 | $20,270 |
| 2018 | $2,532 | $24,880 | $4,970 | $19,910 |
| 2017 | $2,382 | $23,180 | $4,630 | $18,550 |
| 2016 | $2,218 | $21,280 | $4,250 | $17,030 |
| 2015 | $352 | $3,664 | $3,664 | $0 |
Mortgage History
| Date | Status | Loan Amount | Loan Type |
|---|---|---|---|
| Open | $519,500 | VA | |
| Previous Owner | $35,000 | Credit Line Revolving | |
| Previous Owner | $345,950 | FHA | |
| Previous Owner | $272,711 | FHA | |
| Previous Owner | $275,902 | FHA | |
| Previous Owner | $282,637 | FHA | |
| Previous Owner | $282,292 | FHA | |
| Previous Owner | $252,656 | New Conventional |
Deed History
| Date | Type | Sale Price | Title Company |
|---|---|---|---|
| Warranty Deed | -- | -- | |
| Warranty Deed | $519,500 | Navi Title Agency | |
| Warranty Deed | $287,500 | Wfg National Title Insurance | |
| Special Warranty Deed | $280,729 | Carefree Title Agency Inc | |
| Trustee Deed | $218,140 | Great American Title Agency |
Similar Homes in Tolleson, AZ
Source: Arizona Regional Multiple Listing Service (ARMLS)
MLS Number: 6784026
APN: 101-25-819
- 10532 W Encinas Ln
- 3712 S 104th Ln
- 10353 W Atlantis Way
- 4313 S 104th Ave Unit 1
- 10417 W Pioneer St
- 10138 W Wood St
- 10429 W Crown King Rd
- 10528 W Crown King Rd
- 10245 W Parkway Dr
- 3911 S 100th Glen
- 10030 W Illini St
- 4617 S 108th Ave
- 4919 S 106th Ave
- 4922 S 105th Ln
- 4927 S 106th Ave
- 10817 W Levi Dr
- 4929 S 105th Dr
- 4931 S 106th Ave
- 10022 W Luxton Ln
- 10212 W Wier Ave
