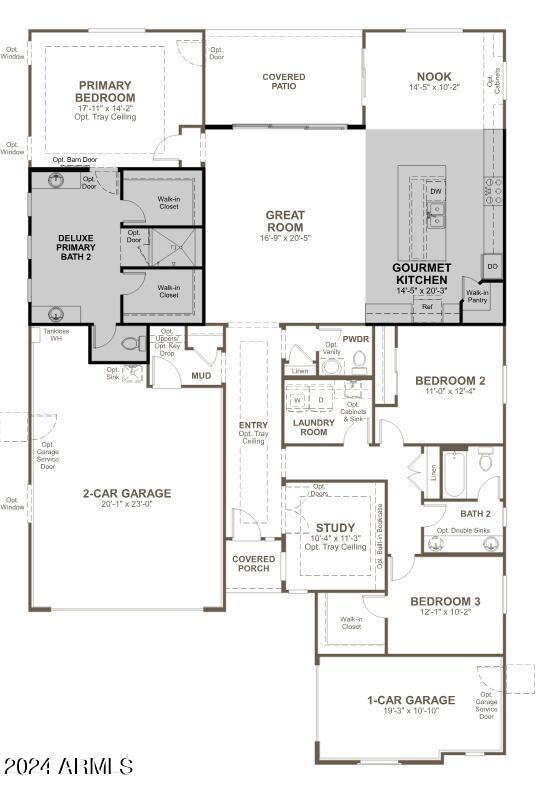
10508 S 48th Glen Phoenix, AZ 85339
Laveen NeighborhoodHighlights
- Mountain View
- Granite Countertops
- 3 Car Direct Access Garage
- Phoenix Coding Academy Rated A
- Covered patio or porch
- Eat-In Kitchen
About This Home
As of December 2024Boasting an open layout ready-made for entertaining, the Pinecrest plan centers around an expansive great room with multi slide doors that open to a covered patio, a dining nook and an impressive gourmet kitchen boasting a convenient island, white shaker cabinets, quartz counters, black matte fixtures throughout, and a walk-in pantry. The elegant primary suite is adjacent, showcasing an immense walk-in closet and a private bath with deluxe walk-in shower. This home has 10' ceilings, luxury vinyl plank flooring, tiled baths, and carpeted bedrooms. Two additional bedrooms, a study, and convenient laundry room round out the plan.
Home Details
Home Type
- Single Family
Est. Annual Taxes
- $269
Year Built
- Built in 2024
Lot Details
- 7,200 Sq Ft Lot
- Desert faces the front of the property
- Block Wall Fence
- Front Yard Sprinklers
- Sprinklers on Timer
HOA Fees
- $105 Monthly HOA Fees
Parking
- 3 Car Direct Access Garage
- Garage ceiling height seven feet or more
- Side or Rear Entrance to Parking
- Garage Door Opener
Home Design
- Wood Frame Construction
- Cellulose Insulation
- Tile Roof
- ICAT Recessed Lighting
- Stucco
Interior Spaces
- 2,390 Sq Ft Home
- 1-Story Property
- Ceiling height of 9 feet or more
- Double Pane Windows
- ENERGY STAR Qualified Windows with Low Emissivity
- Vinyl Clad Windows
- Mountain Views
Kitchen
- Eat-In Kitchen
- Breakfast Bar
- Gas Cooktop
- Built-In Microwave
- Kitchen Island
- Granite Countertops
Flooring
- Carpet
- Tile
Bedrooms and Bathrooms
- 3 Bedrooms
- 2.5 Bathrooms
- Dual Vanity Sinks in Primary Bathroom
- Bathtub With Separate Shower Stall
Eco-Friendly Details
- ENERGY STAR/CFL/LED Lights
- ENERGY STAR Qualified Equipment for Heating
Schools
- Laveen Elementary School
- Betty Fairfax High School
Utilities
- Refrigerated Cooling System
- Heating System Uses Natural Gas
- Tankless Water Heater
- Water Softener
- High Speed Internet
- Cable TV Available
Additional Features
- No Interior Steps
- Covered patio or porch
Listing and Financial Details
- Tax Lot 85
- Assessor Parcel Number 300-18-817
Community Details
Overview
- Association fees include ground maintenance
- Laveen Vistas HOA, Phone Number (602) 437-4777
- Built by Richmond American
- Laveen Vistas Parcel Two Phase 2 Subdivision, Pinecrest Floorplan
- FHA/VA Approved Complex
Recreation
- Community Playground
- Bike Trail
Map
Home Values in the Area
Average Home Value in this Area
Property History
| Date | Event | Price | Change | Sq Ft Price |
|---|---|---|---|---|
| 12/20/2024 12/20/24 | Sold | $580,995 | 0.0% | $243 / Sq Ft |
| 11/10/2024 11/10/24 | Pending | -- | -- | -- |
| 11/03/2024 11/03/24 | Price Changed | $580,995 | +1.0% | $243 / Sq Ft |
| 09/20/2024 09/20/24 | Price Changed | $574,995 | -0.9% | $241 / Sq Ft |
| 08/28/2024 08/28/24 | Price Changed | $579,995 | -3.3% | $243 / Sq Ft |
| 07/25/2024 07/25/24 | Price Changed | $599,995 | -1.6% | $251 / Sq Ft |
| 06/17/2024 06/17/24 | For Sale | $609,995 | -- | $255 / Sq Ft |
Tax History
| Year | Tax Paid | Tax Assessment Tax Assessment Total Assessment is a certain percentage of the fair market value that is determined by local assessors to be the total taxable value of land and additions on the property. | Land | Improvement |
|---|---|---|---|---|
| 2025 | $274 | $1,776 | $1,776 | -- |
| 2024 | $269 | $1,692 | $1,692 | -- |
| 2023 | $269 | $2,550 | $2,550 | $0 |
| 2022 | $261 | $2,790 | $2,790 | $0 |
Mortgage History
| Date | Status | Loan Amount | Loan Type |
|---|---|---|---|
| Open | $440,995 | New Conventional |
Deed History
| Date | Type | Sale Price | Title Company |
|---|---|---|---|
| Special Warranty Deed | $580,995 | Fidelity National Title Agency | |
| Special Warranty Deed | $16,683,000 | Fidelity National Title |
Similar Homes in the area
Source: Arizona Regional Multiple Listing Service (ARMLS)
MLS Number: 6720353
APN: 300-18-817
- 10512 S 48th Glen
- 4830 W Capistrano Ave
- 4829 W Stargazer Place
- 4924 W Capistrano Ave
- 4828 W Stargazer Place
- 4818 W Capistrano Ave
- 4932 W Capistrano Ave
- 4740 W Capistrano Ave
- 10434 S 48th Glen
- 4735 W Stargazer Place
- 4836 W Stargazer Place
- 4737 W Capistrano Ave
- 4946 W Weeping Willow Way
- 10212 S 47th Ave
- 4948 W Walatowa St
- 4925 W Walatowa St
- 5010 W Walatowa St
- 4949 W Walatowa St
- 5134 W Western Star Blvd
- 10108 S 46th Dr

