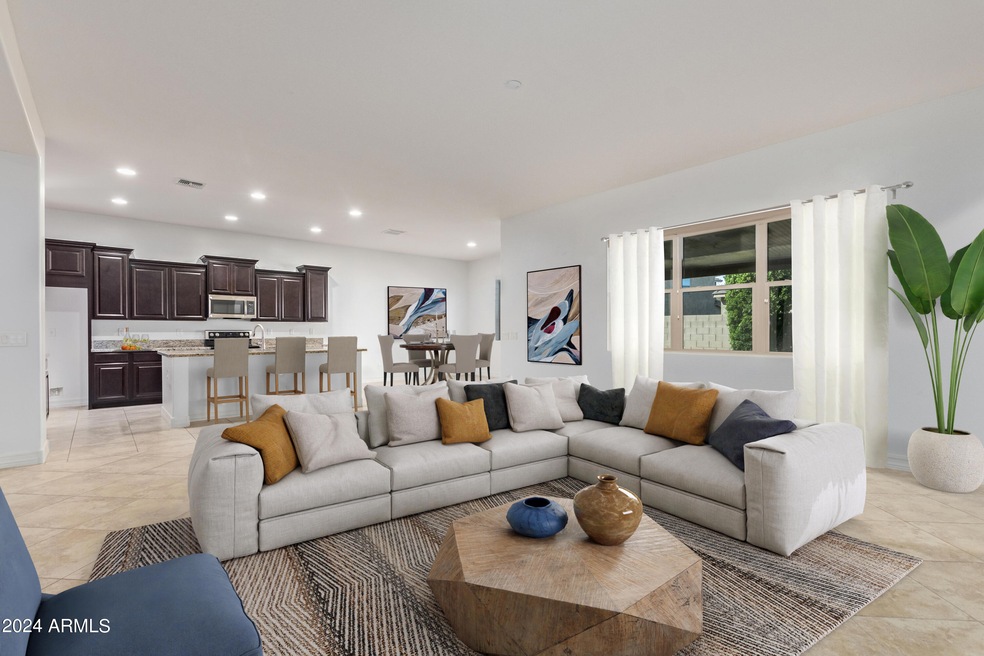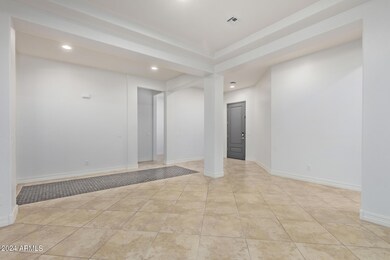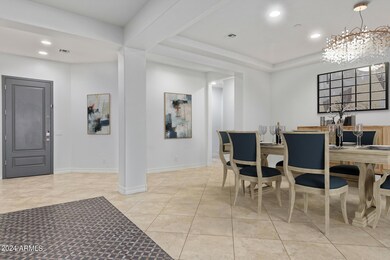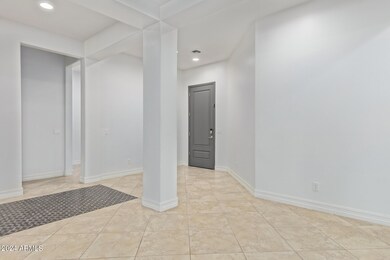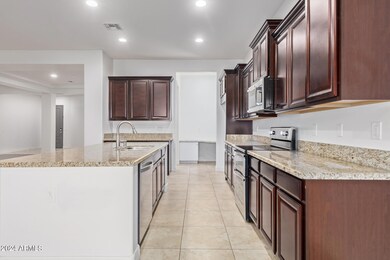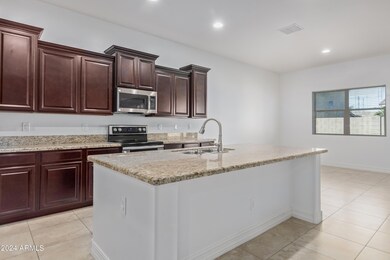
10508 W Odeum Ln Tolleson, AZ 85353
Estrella Village NeighborhoodHighlights
- Gated Community
- Granite Countertops
- 3 Car Direct Access Garage
- Contemporary Architecture
- Covered patio or porch
- Eat-In Kitchen
About This Home
As of March 2025GET $10,000 TO BUY DOWN YOUR RATE! Open Concept floor plan & 10 FT Ceilings Throughout! Coffered Ceilings in Dining room, Kitchen with custom cabinets, pull-outs, Granite Counters, Stainless steel Range with Double Ovens, Oversized walk-in pantry,& Island, all overlooking the Breakfast & Huge Great Room; Perfect for entertaining! The Master Bedroom Suite is split from other Bedrooms for added Privacy, has bath with separate Raised Vanities, Granite Counters, & enormous walk-in closet!3 other nice sized Bedrooms, 2 w/walk-in closets, Guest Bath with Dual sinks, & Granite Counters too! Don't miss the bonus room; great for Office, Gym, or Play room! Energy Efficient! North/South Facing, so enjoy the extended paver patio year round! NEW CARPET in Bed Rooms & Den! MOVE-IN READY! ALSO FOR RENT!
Home Details
Home Type
- Single Family
Est. Annual Taxes
- $3,197
Year Built
- Built in 2015
Lot Details
- 9,442 Sq Ft Lot
- Desert faces the front of the property
- Block Wall Fence
- Front Yard Sprinklers
- Grass Covered Lot
HOA Fees
- $179 Monthly HOA Fees
Parking
- 3 Car Direct Access Garage
- 2 Open Parking Spaces
- Garage Door Opener
Home Design
- Contemporary Architecture
- Brick Exterior Construction
- Wood Frame Construction
- Tile Roof
- Concrete Roof
- Stucco
Interior Spaces
- 3,053 Sq Ft Home
- 1-Story Property
- Ceiling height of 9 feet or more
- Ceiling Fan
- Double Pane Windows
- Low Emissivity Windows
Kitchen
- Eat-In Kitchen
- Breakfast Bar
- Built-In Microwave
- Kitchen Island
- Granite Countertops
Flooring
- Floors Updated in 2024
- Carpet
- Tile
Bedrooms and Bathrooms
- 4 Bedrooms
- Primary Bathroom is a Full Bathroom
- 2.5 Bathrooms
- Dual Vanity Sinks in Primary Bathroom
- Bathtub With Separate Shower Stall
Schools
- Country Place Elementary
- La Joya Community High School
Utilities
- Refrigerated Cooling System
- Heating Available
- High Speed Internet
- Cable TV Available
Additional Features
- No Interior Steps
- Covered patio or porch
Listing and Financial Details
- Tax Lot 58
- Assessor Parcel Number 101-25-795
Community Details
Overview
- Association fees include ground maintenance
- Aam Llc Association, Phone Number (602) 957-9191
- Built by MERITAGE
- Lions Gate Subdivision
- FHA/VA Approved Complex
Recreation
- Community Playground
- Bike Trail
Security
- Gated Community
Map
Home Values in the Area
Average Home Value in this Area
Property History
| Date | Event | Price | Change | Sq Ft Price |
|---|---|---|---|---|
| 03/27/2025 03/27/25 | Sold | $530,000 | -2.8% | $174 / Sq Ft |
| 02/13/2025 02/13/25 | For Sale | $545,000 | +6.9% | $179 / Sq Ft |
| 10/03/2024 10/03/24 | Sold | $510,000 | -3.8% | $167 / Sq Ft |
| 08/24/2024 08/24/24 | Price Changed | $529,900 | -1.9% | $174 / Sq Ft |
| 05/31/2024 05/31/24 | Price Changed | $539,900 | -1.8% | $177 / Sq Ft |
| 04/21/2024 04/21/24 | Price Changed | $549,900 | -1.8% | $180 / Sq Ft |
| 03/09/2024 03/09/24 | Price Changed | $559,900 | -1.6% | $183 / Sq Ft |
| 02/24/2024 02/24/24 | For Sale | $569,000 | +89.7% | $186 / Sq Ft |
| 09/12/2018 09/12/18 | Sold | $300,000 | 0.0% | $98 / Sq Ft |
| 08/12/2018 08/12/18 | Pending | -- | -- | -- |
| 08/03/2018 08/03/18 | Price Changed | $300,000 | +1.8% | $98 / Sq Ft |
| 08/03/2018 08/03/18 | Price Changed | $294,800 | 0.0% | $97 / Sq Ft |
| 07/26/2018 07/26/18 | Price Changed | $294,900 | -1.7% | $97 / Sq Ft |
| 07/13/2018 07/13/18 | Price Changed | $299,900 | -2.6% | $98 / Sq Ft |
| 06/20/2018 06/20/18 | For Sale | $307,999 | -- | $101 / Sq Ft |
Tax History
| Year | Tax Paid | Tax Assessment Tax Assessment Total Assessment is a certain percentage of the fair market value that is determined by local assessors to be the total taxable value of land and additions on the property. | Land | Improvement |
|---|---|---|---|---|
| 2025 | $3,117 | $25,874 | -- | -- |
| 2024 | $3,197 | $24,642 | -- | -- |
| 2023 | $3,197 | $37,280 | $7,450 | $29,830 |
| 2022 | $3,161 | $29,370 | $5,870 | $23,500 |
| 2021 | $3,083 | $26,270 | $5,250 | $21,020 |
| 2020 | $2,967 | $26,930 | $5,380 | $21,550 |
| 2019 | $2,912 | $25,500 | $5,100 | $20,400 |
| 2018 | $2,646 | $25,080 | $5,010 | $20,070 |
| 2017 | $2,489 | $23,350 | $4,670 | $18,680 |
| 2016 | $360 | $4,005 | $4,005 | $0 |
| 2015 | $366 | $3,776 | $3,776 | $0 |
Mortgage History
| Date | Status | Loan Amount | Loan Type |
|---|---|---|---|
| Open | $431,420 | FHA | |
| Previous Owner | $459,000 | Balloon | |
| Previous Owner | $292,000 | New Conventional | |
| Previous Owner | $294,566 | FHA | |
| Previous Owner | $270,207 | FHA |
Deed History
| Date | Type | Sale Price | Title Company |
|---|---|---|---|
| Warranty Deed | $530,000 | Navi Title Agency | |
| Warranty Deed | $510,000 | Pioneer Title Agency | |
| Warranty Deed | $300,000 | Lawyers Title Of Arizona Inc | |
| Special Warranty Deed | $275,192 | Carefree Title Agency Inc |
Similar Homes in Tolleson, AZ
Source: Arizona Regional Multiple Listing Service (ARMLS)
MLS Number: 6668427
APN: 101-25-795
- 3712 S 104th Ln
- 10532 W Encinas Ln
- 10353 W Atlantis Way
- 4313 S 104th Ave Unit 1
- 10417 W Pioneer St
- 10429 W Crown King Rd
- 10528 W Crown King Rd
- 10138 W Wood St
- 10245 W Parkway Dr
- 3911 S 100th Glen
- 10030 W Illini St
- 4617 S 108th Ave
- 10436 W Payson Rd
- 4919 S 106th Ave
- 4922 S 105th Ln
- 10817 W Levi Dr
- 4927 S 106th Ave
- 10022 W Luxton Ln
- 4929 S 105th Dr
- 4931 S 106th Ave
