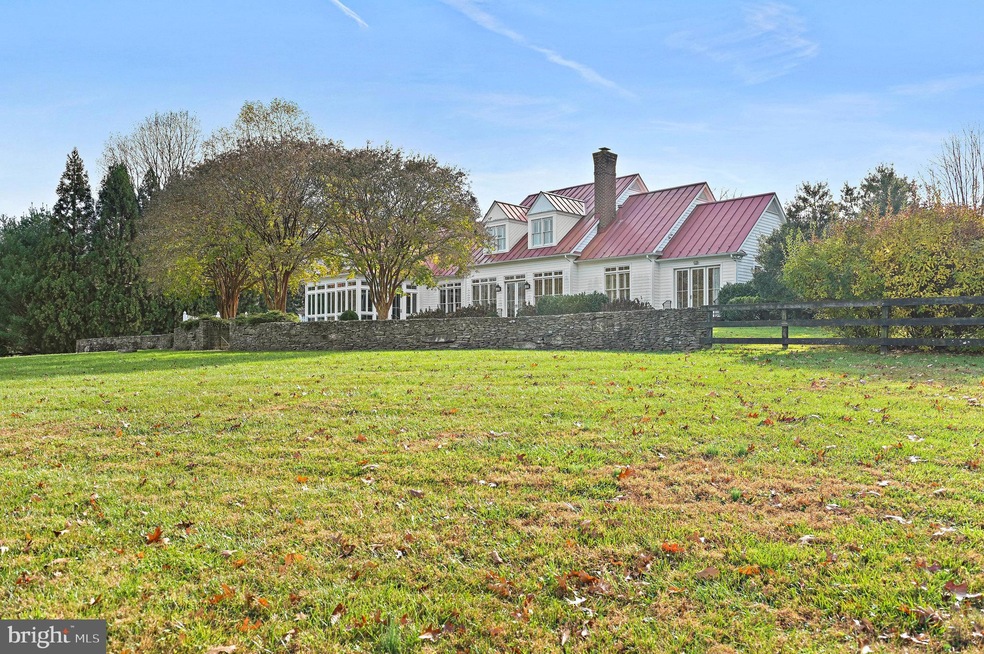
10509 Beach Mill Rd Great Falls, VA 22066
Highlights
- Private Pool
- Cape Cod Architecture
- 2 Fireplaces
- Great Falls Elementary School Rated A
- Backs to Trees or Woods
- No HOA
About This Home
As of October 2024Welcome to the this idyllic classic cape with red seamed metal roof and modern layout . The sweeping entrance with paver driveway and motor court is surrounded by beautifully landscaped gardens. Thoughtfully designed, highlighting beautiful coffered ceilings and expert millwork craftsmanship, this elegant home offers 10' ceilings, a gorgeous main level owner's suite with walls of windows and private patio, and hardwood floors. The heart of the home features a chef's kitchen with state-of-the-art appliances and ample space for family or guests to eat or relax!
The upper level provides 1 en-suite bedroom and 2 additional bedrooms with large, shared hall bathroom.
In warmer weather, take the party outside to the backyard oasis where the sparkling pool beckons you to float your cares away or sip a cool drink under the pergola! Do not wait to make this amazing home yours!
T
Last Agent to Sell the Property
Long & Foster Real Estate, Inc. License #0225070092

Home Details
Home Type
- Single Family
Est. Annual Taxes
- $29,363
Year Built
- Built in 2004
Lot Details
- 1.82 Acre Lot
- Backs to Trees or Woods
- Back Yard
- Property is zoned 100
Parking
- 4 Garage Spaces | 2 Direct Access and 2 Detached
- Front Facing Garage
- Garage Door Opener
- Driveway
Home Design
- Cape Cod Architecture
- Farmhouse Style Home
- Slab Foundation
- Metal Roof
Interior Spaces
- Property has 3 Levels
- Ceiling Fan
- 2 Fireplaces
- Window Treatments
- Basement Fills Entire Space Under The House
- Alarm System
Kitchen
- Stove
- Cooktop
- Built-In Microwave
- Freezer
- Dishwasher
- Kitchen Island
- Disposal
Bedrooms and Bathrooms
- Walk-In Closet
Laundry
- Dryer
- Washer
Pool
- Private Pool
Schools
- Great Falls Elementary School
- Cooper Middle School
- Langley High School
Utilities
- Forced Air Zoned Heating and Cooling System
- Heating System Powered By Leased Propane
- Well
- Electric Water Heater
- Septic Tank
Community Details
- No Home Owners Association
Listing and Financial Details
- Assessor Parcel Number 0034 01 0046A
Map
Home Values in the Area
Average Home Value in this Area
Property History
| Date | Event | Price | Change | Sq Ft Price |
|---|---|---|---|---|
| 10/31/2024 10/31/24 | Sold | $2,566,925 | +2.7% | $609 / Sq Ft |
| 11/29/2023 11/29/23 | Pending | -- | -- | -- |
| 11/17/2023 11/17/23 | For Sale | $2,500,000 | -67.7% | $593 / Sq Ft |
| 11/07/2023 11/07/23 | Sold | $7,750,000 | -22.5% | $1,685 / Sq Ft |
| 11/15/2022 11/15/22 | Pending | -- | -- | -- |
| 10/21/2021 10/21/21 | Price Changed | $9,995,000 | -9.1% | $2,173 / Sq Ft |
| 09/15/2021 09/15/21 | For Sale | $10,995,000 | -- | $2,390 / Sq Ft |
Tax History
| Year | Tax Paid | Tax Assessment Tax Assessment Total Assessment is a certain percentage of the fair market value that is determined by local assessors to be the total taxable value of land and additions on the property. | Land | Improvement |
|---|---|---|---|---|
| 2024 | $34,108 | $2,944,160 | $2,215,000 | $729,160 |
| 2023 | $29,363 | $2,601,950 | $1,933,000 | $668,950 |
| 2022 | $14,000 | $1,224,330 | $602,470 | $621,860 |
| 2021 | $12,787 | $1,089,660 | $524,330 | $565,330 |
| 2020 | $12,634 | $1,067,480 | $523,890 | $543,590 |
| 2019 | $12,446 | $1,051,650 | $523,890 | $527,760 |
| 2018 | $12,383 | $1,076,780 | $523,890 | $552,890 |
| 2017 | $12,497 | $1,076,420 | $523,530 | $552,890 |
| 2016 | $12,470 | $1,076,380 | $523,490 | $552,890 |
| 2015 | $12,012 | $1,076,380 | $523,490 | $552,890 |
| 2014 | $10,189 | $915,040 | $475,580 | $439,460 |
Mortgage History
| Date | Status | Loan Amount | Loan Type |
|---|---|---|---|
| Open | $1,500,000 | No Value Available | |
| Open | $12,399,475 | Credit Line Revolving |
Deed History
| Date | Type | Sale Price | Title Company |
|---|---|---|---|
| Deed | $5,500,000 | Chicago Title | |
| Gift Deed | -- | -- | |
| Deed | -- | -- |
Similar Homes in the area
Source: Bright MLS
MLS Number: VAFX2155220
APN: 0034-01-0046Z
- 247 Springvale Rd
- 249 Springvale Rd
- 345 Springvale Rd
- 390 Nichols Run Ct
- 10259 Forest Lake Dr
- 10808 Beach Mill Rd
- 10116 Walker Woods Dr
- 526 Springvale Rd
- 101 Jefferson Run Rd
- Lot 3 Walker Meadow Ct
- 544 Utterback Store Rd
- 10001 Beach Mill Rd
- 10112 High Hill Ct
- 494 Saint Ives Rd
- 428 Walker Rd
- 10447 New Ascot Dr
- 11265 Beach Mill Rd
- 11108 Corobon Ln
- 11010 Ramsdale Ct
- 9884 River Chase Way
