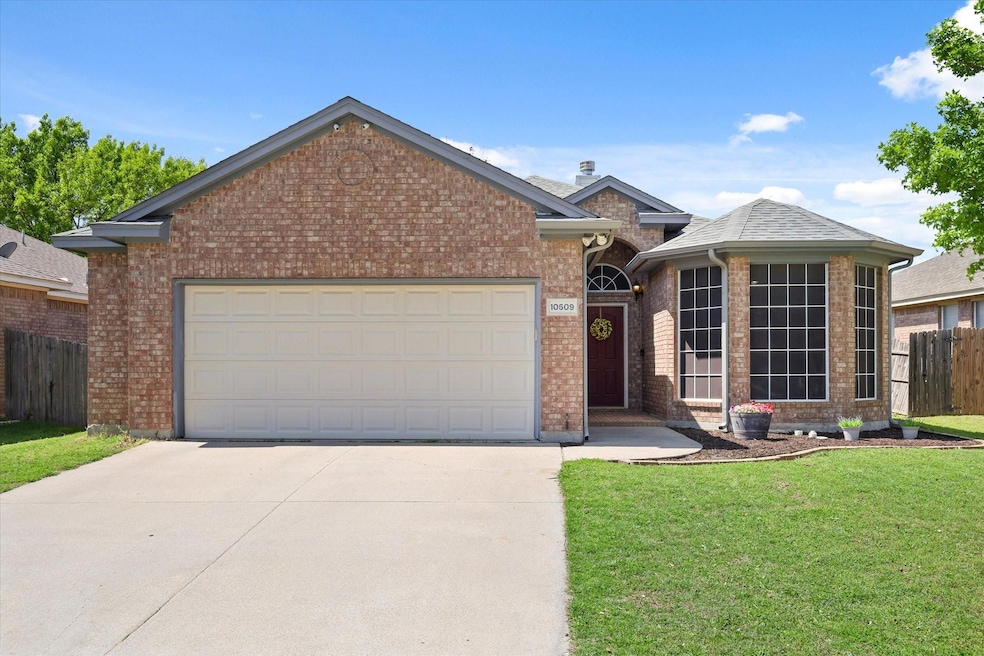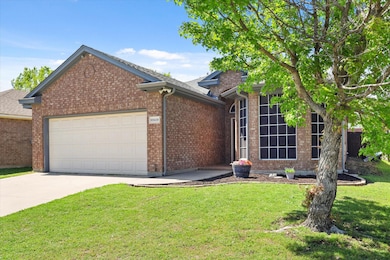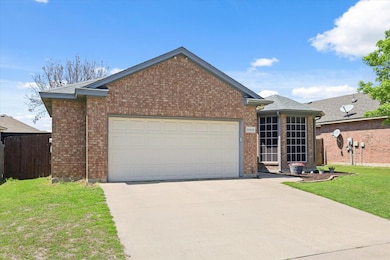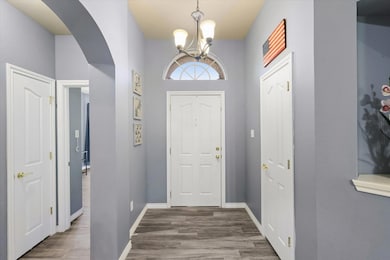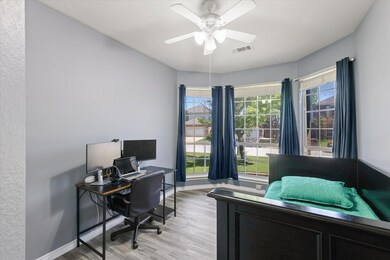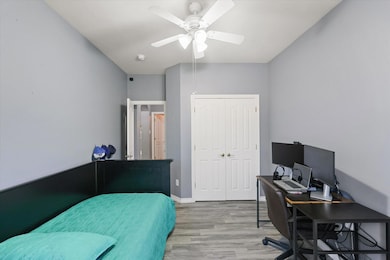
10509 Cloisters Dr Fort Worth, TX 76131
Watersbend NeighborhoodEstimated payment $1,935/month
Highlights
- Open Floorplan
- Traditional Architecture
- 2-Car Garage with one garage door
- Sonny & Allegra Nance Elementary School Rated A-
- Covered patio or porch
- Interior Lot
About This Home
Welcome home to a thoughtfully maintained 3 bedroom 2 bath home offering a smart, open layout and tall ceilings that create a spacious feel throughout. Durable tile flooring spans the entire home, making it both practical and easy to maintain. You'll appreciate the peace of mind that comes with recent upgrades including a new HVAC system, water heater, and roof - all done within the last 3 years. Located in the highly rated Northwest ISD, this home is nestled in a quiet neighborhood with easy access to schools, shopping, and major roads. If you're looking for functionality, and a great location - this home checks all boxes.
Home Details
Home Type
- Single Family
Est. Annual Taxes
- $3,016
Year Built
- Built in 2002
Lot Details
- 5,576 Sq Ft Lot
- Landscaped
- Interior Lot
- Few Trees
HOA Fees
- $13 Monthly HOA Fees
Parking
- 2-Car Garage with one garage door
- Garage Door Opener
- Driveway
Home Design
- Traditional Architecture
- Brick Exterior Construction
- Slab Foundation
- Composition Roof
Interior Spaces
- 1,429 Sq Ft Home
- 1-Story Property
- Open Floorplan
- Ceiling Fan
- Wood Burning Fireplace
- Window Treatments
- Ceramic Tile Flooring
- Fire and Smoke Detector
Kitchen
- Dishwasher
- Disposal
Bedrooms and Bathrooms
- 3 Bedrooms
- 2 Full Bathrooms
Laundry
- Laundry in Utility Room
- Full Size Washer or Dryer
- Electric Dryer Hookup
Outdoor Features
- Covered patio or porch
- Rain Gutters
Schools
- Sonny And Allegra Nance Elementary School
- Leo Adams Middle School
- Eaton High School
Utilities
- Central Heating and Cooling System
Community Details
- Association fees include management fees
- Fossil Hill Estates HOA, Phone Number (682) 325-5344
- Fossil Hill Estates Subdivision
- Mandatory home owners association
Listing and Financial Details
- Legal Lot and Block 16 / 6
- Assessor Parcel Number 07786689
- $5,870 per year unexempt tax
Map
Home Values in the Area
Average Home Value in this Area
Tax History
| Year | Tax Paid | Tax Assessment Tax Assessment Total Assessment is a certain percentage of the fair market value that is determined by local assessors to be the total taxable value of land and additions on the property. | Land | Improvement |
|---|---|---|---|---|
| 2024 | $3,016 | $255,269 | $65,000 | $190,269 |
| 2023 | $5,849 | $255,359 | $45,000 | $210,359 |
| 2022 | $5,867 | $226,315 | $45,000 | $181,315 |
| 2021 | $5,665 | $200,081 | $45,000 | $155,081 |
| 2020 | $4,943 | $177,481 | $45,000 | $132,481 |
| 2019 | $4,942 | $171,073 | $45,000 | $126,073 |
| 2018 | $2,305 | $164,748 | $45,000 | $119,748 |
| 2017 | $4,242 | $144,607 | $28,000 | $116,607 |
| 2016 | $3,944 | $134,451 | $28,000 | $106,451 |
| 2015 | $3,328 | $133,100 | $28,000 | $105,100 |
| 2014 | $3,328 | $112,100 | $28,000 | $84,100 |
Property History
| Date | Event | Price | Change | Sq Ft Price |
|---|---|---|---|---|
| 04/10/2025 04/10/25 | For Sale | $299,900 | -- | $210 / Sq Ft |
Deed History
| Date | Type | Sale Price | Title Company |
|---|---|---|---|
| Vendors Lien | -- | None Available | |
| Vendors Lien | -- | Alamo Title | |
| Warranty Deed | -- | D R H Title Co |
Mortgage History
| Date | Status | Loan Amount | Loan Type |
|---|---|---|---|
| Open | $146,000 | Stand Alone First | |
| Closed | $111,429 | New Conventional | |
| Previous Owner | $112,917 | FHA | |
| Previous Owner | $106,249 | No Value Available |
Similar Homes in the area
Source: North Texas Real Estate Information Systems (NTREIS)
MLS Number: 20898528
APN: 07786689
- 10472 Hideaway Trail
- 10449 Hideaway Trail
- 10432 Winding Passage Way
- 10425 Winding Passage Way
- 425 Donagon Ct
- 400 Emerald Creek Dr
- 541 Tierra Vista Way
- 648 Tierra Vista Way
- 317 Iron Ore Trail
- 10866 Calderwood Ln
- 301 Marble Creek Dr
- 10872 Hawks Landing Rd
- 10917 Emerald Park Ln
- 10213 Fox Grove Ct
- 516 Wilder Ln
- 337 Delgany Trail
- 208 Emerald Creek Dr
- 10816 Hawks Landing Rd
- 713 Devontree Ct
- 924 Morton Hill Ln
