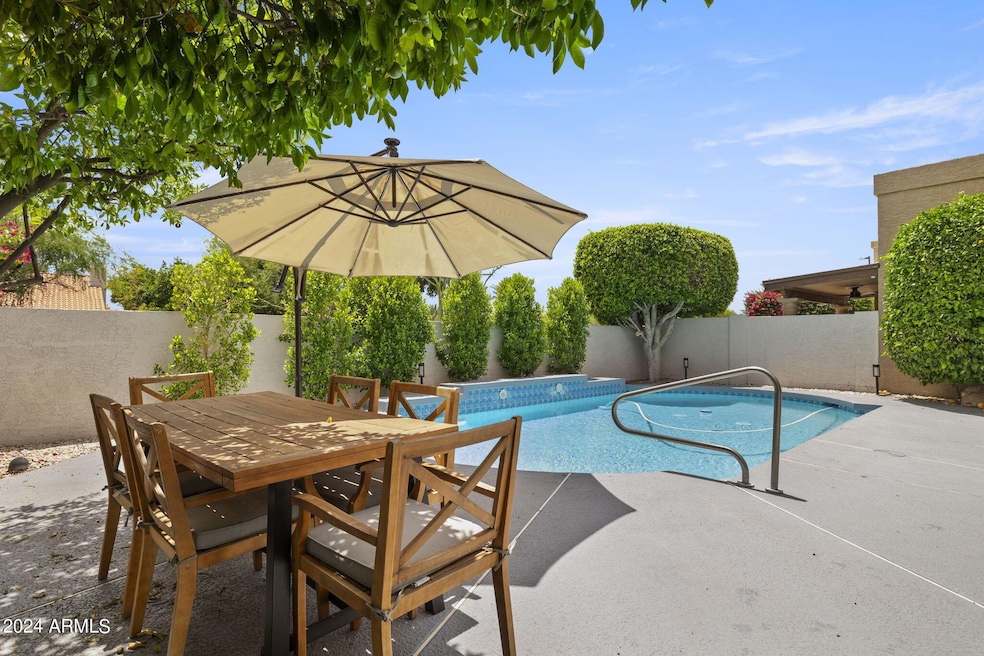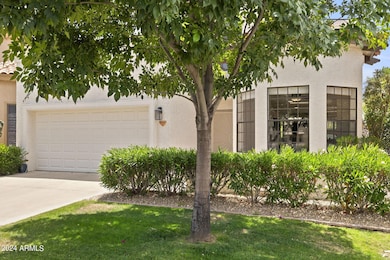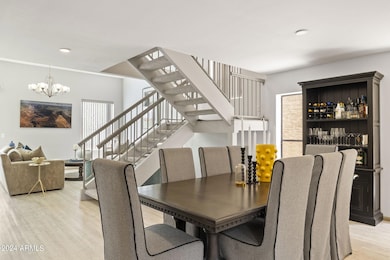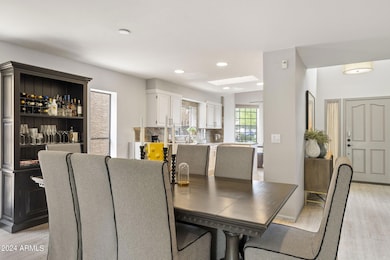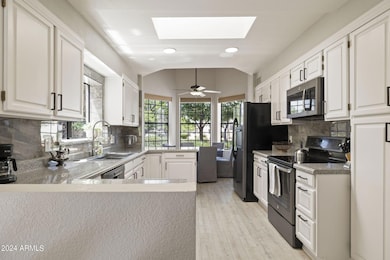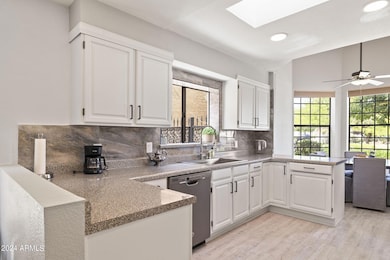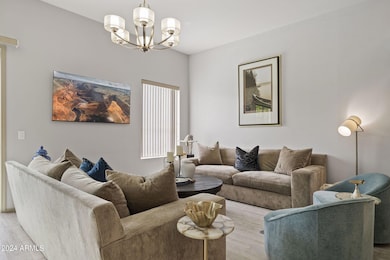
10509 E Fanfol Ln Scottsdale, AZ 85258
Scottsdale Ranch NeighborhoodEstimated payment $5,720/month
Highlights
- Private Pool
- Gated Community
- Clubhouse
- Laguna Elementary School Rated A
- Community Lake
- Vaulted Ceiling
About This Home
Step into the realm of refined elegance as you discover this meticulously renovated dual master suite abode nestled within the esteemed Scottsdale Ranch community. Crafted with meticulous care by an acclaimed award-winning designer, this residence exudes a blend of timeless charm and modern luxury across two distinct phases of renovation.
Phase 1, initiated in 2017, was dedicated to enhancing accessibility and comfort with an ADA-compliant main level and master suite. Embrace the essence of sophistication with widened doorways, bespoke wheelchair-accessible vanities, and a luxurious roll-in shower complete with custom bench seating. From the gleaming new stainless appliances to the upgraded hardware and accents, no detail was overlooked in creating a space of unparalleled refinement.
August 2021 marked the completion of Phase 2, a testament to elevated living with the complete remodeling of the upstairs master suite. Indulge in the epitome of indulgence with a newly designed master bath boasting a spacious walk-in shower and a custom dual vanity adorned with a makeup desk and designer backsplash.
Beyond the primary suites lies a secondary ensuite bedroom, offering versatility and functionality ideal for a perfect multigenerational living.
Throughout the residence, upgrades abound, from the durable luxury vinyl flooring reminiscent of plank tile to the resplendent new light fixtures and hardware adorning every room.
Step outside through the great room or first-floor master suite to discover a private oasis beckoning with a tranquil patio and a sparkling pool featuring a soothing water feature amidst lush citrus trees. A charming paver path leads through the side yard, flanked by storage sheds and a gate to the front yard, completing this idyllic retreat.
The two-car garage stands as a testament to organizational prowess, boasting extensive built-in cabinetry, an oversized work sink, and direct entry into the laundry room.
Residents of the prestigious Suntree community are treated to a wealth of amenities, including an oversized heated pool, spa, and verdant play areas. The surrounding Scottsdale Ranch area offers additional delights, from picturesque parks and walking paths to access to Lake Serena for aquatic adventures.
Experience the epitome of multigenerational living in a setting designed to accommodate a wide range of needs and desires. Whether welcoming additional family members or live-in help, the spacious upstairs master suite and versatile secondary bedroom offer endless possibilities for luxurious living in this distinguished locale.
Home Details
Home Type
- Single Family
Est. Annual Taxes
- $2,164
Year Built
- Built in 1987
Lot Details
- 4,455 Sq Ft Lot
- Private Streets
- Desert faces the back of the property
- Block Wall Fence
- Front and Back Yard Sprinklers
- Sprinklers on Timer
- Private Yard
- Grass Covered Lot
HOA Fees
- $243 Monthly HOA Fees
Parking
- 2 Car Direct Access Garage
- Garage Door Opener
Home Design
- Santa Barbara Architecture
- Spanish Architecture
- Wood Frame Construction
- Tile Roof
- Built-Up Roof
- Block Exterior
- Stucco
Interior Spaces
- 2,187 Sq Ft Home
- 2-Story Property
- Furnished
- Vaulted Ceiling
- Ceiling Fan
Kitchen
- Kitchen Updated in 2023
- Eat-In Kitchen
- Breakfast Bar
- Built-In Microwave
- Laminate Countertops
Flooring
- Floors Updated in 2022
- Carpet
- Vinyl
Bedrooms and Bathrooms
- 3 Bedrooms
- Primary Bedroom on Main
- Bathroom Updated in 2023
- Primary Bathroom is a Full Bathroom
- 3.5 Bathrooms
Accessible Home Design
- Accessible Hallway
Outdoor Features
- Private Pool
- Balcony
- Patio
Schools
- Laguna Elementary School
- Desert Canyon Middle School
- Desert Mountain High School
Utilities
- Refrigerated Cooling System
- Zoned Heating
- Propane
- Water Softener
- High Speed Internet
- Cable TV Available
Listing and Financial Details
- Home warranty included in the sale of the property
- Legal Lot and Block 56 / 3012
- Assessor Parcel Number 217-34-262
Community Details
Overview
- Association fees include ground maintenance, (see remarks), street maintenance, front yard maint
- Communmgmntconslt Association, Phone Number (602) 943-2384
- Scottsdale Ranch Association, Phone Number (480) 860-2022
- Association Phone (480) 860-2022
- Suntree East Amd Subdivision
- Community Lake
Amenities
- Clubhouse
- Recreation Room
Recreation
- Heated Community Pool
- Community Spa
Security
- Gated Community
Map
Home Values in the Area
Average Home Value in this Area
Tax History
| Year | Tax Paid | Tax Assessment Tax Assessment Total Assessment is a certain percentage of the fair market value that is determined by local assessors to be the total taxable value of land and additions on the property. | Land | Improvement |
|---|---|---|---|---|
| 2025 | $2,213 | $38,784 | -- | -- |
| 2024 | $2,164 | $36,937 | -- | -- |
| 2023 | $2,164 | $58,460 | $11,690 | $46,770 |
| 2022 | $2,060 | $45,630 | $9,120 | $36,510 |
| 2021 | $2,235 | $44,080 | $8,810 | $35,270 |
| 2020 | $2,215 | $42,800 | $8,560 | $34,240 |
| 2019 | $2,365 | $37,350 | $7,470 | $29,880 |
| 2018 | $2,310 | $36,700 | $7,340 | $29,360 |
| 2017 | $2,180 | $34,370 | $6,870 | $27,500 |
| 2016 | $2,136 | $32,850 | $6,570 | $26,280 |
| 2015 | $2,053 | $34,230 | $6,840 | $27,390 |
Property History
| Date | Event | Price | Change | Sq Ft Price |
|---|---|---|---|---|
| 05/29/2024 05/29/24 | For Sale | $949,000 | +41.6% | $434 / Sq Ft |
| 09/24/2021 09/24/21 | Sold | $670,000 | +3.1% | $286 / Sq Ft |
| 08/16/2021 08/16/21 | Pending | -- | -- | -- |
| 08/10/2021 08/10/21 | For Sale | $650,000 | -- | $278 / Sq Ft |
Deed History
| Date | Type | Sale Price | Title Company |
|---|---|---|---|
| Interfamily Deed Transfer | -- | Chicago Title Agency Inc | |
| Warranty Deed | $670,000 | Chicago Title Agency Inc | |
| Warranty Deed | -- | None Available | |
| Warranty Deed | -- | None Available | |
| Warranty Deed | -- | None Available |
Mortgage History
| Date | Status | Loan Amount | Loan Type |
|---|---|---|---|
| Open | $536,000 | No Value Available | |
| Closed | $536,000 | New Conventional |
Similar Homes in Scottsdale, AZ
Source: Arizona Regional Multiple Listing Service (ARMLS)
MLS Number: 6711484
APN: 217-34-262
- 10509 E Fanfol Ln
- 9478 N 105th St Unit 28
- 10510 E Terra Dr
- 10338 E San Salvador Dr
- 10500 E Mission Ln Unit 11A
- 9230 N 104th Place
- 10484 E Mission Ln Unit 11A
- 9445 N 106th St Unit 87
- 10591 E Saddlehorn Dr Unit 76
- 9442 N 106th Place Unit 81
- 10248 E San Salvador Dr
- 10545 E Mission Ln
- 10667 E Fanfol Ln Unit 2
- 10679 E Fanfol Ln
- 10563 E Bella Vista Dr
- 10587 E Caron St
- 10155 E Bella Vista Dr
- 10013 N 106th Place
- 9204 N 106th Way
- 10080 E Mountain View Lake Dr Unit 138
