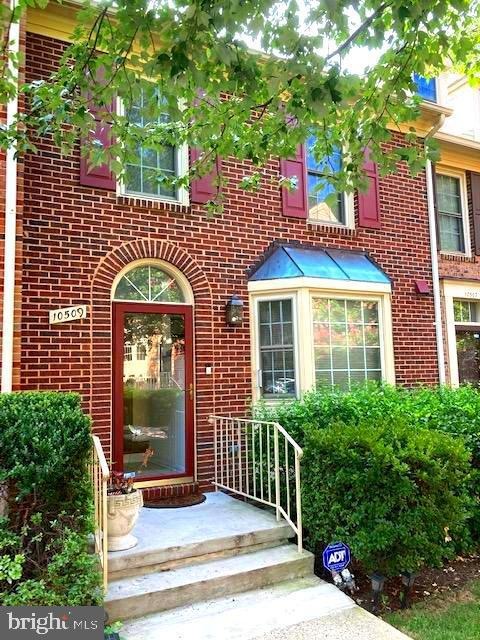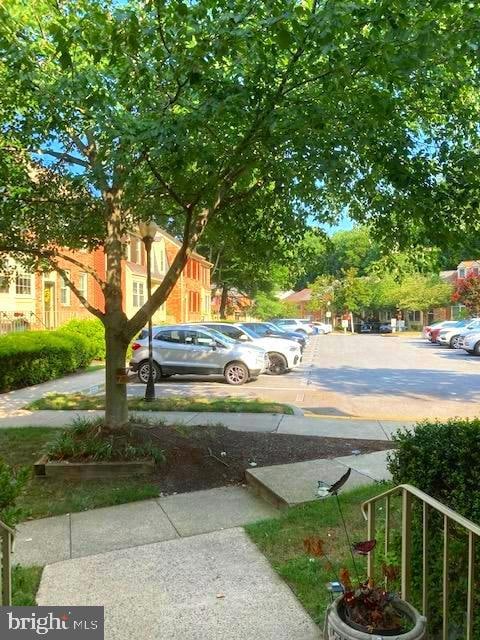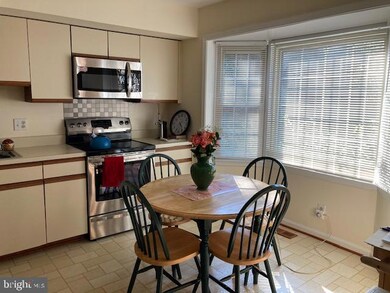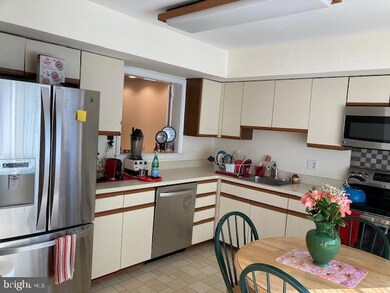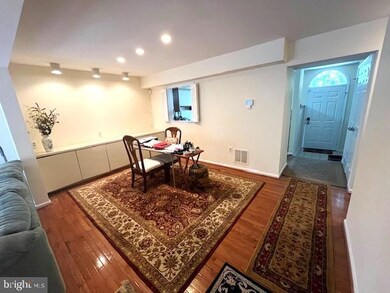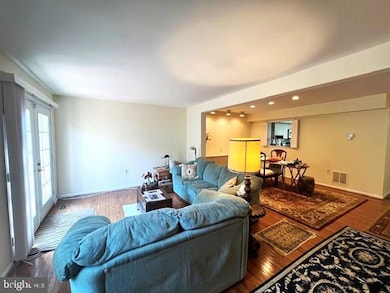
10509 Grove Ridge Place Rockville, MD 20852
Highlights
- Open Floorplan
- Colonial Architecture
- Wood Flooring
- Ashburton Elementary School Rated A
- Deck
- Attic
About This Home
As of October 2024Welcome to 10509 Grove Ridge Place, a charming ready to move-in townhouse located on a cul-de-sac in the sought-after community of North Bethesda, MD. Built in 1985, the current owners have enjoyed, for the past 27 years, this well-maintained home which offers a perfect blend of comfort, convenience, and style. Experience all North Bethesda has to offer. Residents of this community enjoy easy walking access to Grosvenor Market (a popular neighborhood grocery store), Redline Grosvenor Metro, Strathmore Music Hall, Wildwood Shopping center, Old Georgetown Square, Whole Foods, Georgetown Preparatory School. Walter Johnson High School, NIH, Walter Reed Medical Center, and close access to 495 and 270. This townhouse features 3 bedrooms, 3 bathrooms, and a total of 1,980 sq. ft. of finished living space spread across 3 stories. The main level boasts a spacious living room with plenty of natural light, and gleaming hardwood floors with direct access through French doors to a beautiful sunny deck. The adjacent dining area is perfect for hosting family dinners or entertaining guests. The very spacious kitchen is a chef's dream, with modern appliances, ample cabinet space, and plenty of space for a family table with a beautiful view from the bay window. Upstairs, you will find two master suites complete with large closets and spacious ensuite bathrooms. Additional den/bedroom and full bathroom in the lower level provide plenty of space for family members or guests. Also, the lower level offers a versatile space with a fireplace, bar area, and entry to the garden, that can be used as a family room, home office, or exercise area, as well. A laundry room and additional storage space complete the lower level. Outside, the townhouse features a fenced private patio area, perfect for gardening, storage, pets, kids, and relaxing outdoors. Don't miss your chance to own this lovely townhouse in North Bethesda.
Townhouse Details
Home Type
- Townhome
Est. Annual Taxes
- $7,609
Year Built
- Built in 1985
Lot Details
- 2,844 Sq Ft Lot
- Back Yard Fenced
- Property is in very good condition
HOA Fees
- $266 Monthly HOA Fees
Home Design
- Colonial Architecture
- Brick Exterior Construction
- Shingle Roof
Interior Spaces
- Property has 3 Levels
- Open Floorplan
- Bay Window
- Window Screens
- French Doors
- Sliding Doors
- Family Room
- Living Room
- Dining Room
- Alarm System
- Attic
Kitchen
- Eat-In Kitchen
- Electric Oven or Range
- Microwave
- Dishwasher
- Disposal
Flooring
- Wood
- Carpet
Bedrooms and Bathrooms
- En-Suite Primary Bedroom
Laundry
- Dryer
- Washer
Finished Basement
- Walk-Out Basement
- Rear Basement Entry
- Laundry in Basement
Parking
- 3 Open Parking Spaces
- 3 Parking Spaces
- Parking Lot
- Parking Permit Included
- 1 Assigned Parking Space
Outdoor Features
- Deck
Schools
- Ashburton Elementary School
- North Bethesda Middle School
- Walter Johnson High School
Utilities
- Central Air
- Heat Pump System
- Electric Water Heater
- Cable TV Available
Listing and Financial Details
- Assessor Parcel Number 160402523490
Community Details
Overview
- Association fees include trash, snow removal, common area maintenance
- Grosvenor Park Subdivision
Pet Policy
- Dogs and Cats Allowed
Map
Home Values in the Area
Average Home Value in this Area
Property History
| Date | Event | Price | Change | Sq Ft Price |
|---|---|---|---|---|
| 10/29/2024 10/29/24 | Sold | $720,000 | +0.7% | $364 / Sq Ft |
| 09/21/2024 09/21/24 | Pending | -- | -- | -- |
| 09/15/2024 09/15/24 | For Sale | $714,900 | -- | $361 / Sq Ft |
Tax History
| Year | Tax Paid | Tax Assessment Tax Assessment Total Assessment is a certain percentage of the fair market value that is determined by local assessors to be the total taxable value of land and additions on the property. | Land | Improvement |
|---|---|---|---|---|
| 2024 | $7,609 | $626,667 | $0 | $0 |
| 2023 | $6,823 | $620,000 | $186,000 | $434,000 |
| 2022 | $4,809 | $596,667 | $0 | $0 |
| 2021 | $5,945 | $573,333 | $0 | $0 |
| 2020 | $5,666 | $550,000 | $165,000 | $385,000 |
| 2019 | $11,303 | $550,000 | $165,000 | $385,000 |
| 2018 | $5,654 | $550,000 | $165,000 | $385,000 |
| 2017 | $5,592 | $550,000 | $0 | $0 |
| 2016 | -- | $523,333 | $0 | $0 |
| 2015 | $4,579 | $496,667 | $0 | $0 |
| 2014 | $4,579 | $470,000 | $0 | $0 |
Mortgage History
| Date | Status | Loan Amount | Loan Type |
|---|---|---|---|
| Open | $108,000 | No Value Available | |
| Open | $576,000 | New Conventional | |
| Previous Owner | $468,780 | New Conventional | |
| Previous Owner | $60,000 | Credit Line Revolving | |
| Previous Owner | $410,000 | New Conventional | |
| Previous Owner | $128,400 | Credit Line Revolving | |
| Previous Owner | $100,000 | Unknown |
Deed History
| Date | Type | Sale Price | Title Company |
|---|---|---|---|
| Deed | $720,000 | Old Republic National Title In | |
| Deed | $199,000 | -- | |
| Deed | $195,500 | -- |
Similar Homes in Rockville, MD
Source: Bright MLS
MLS Number: MDMC2146186
APN: 04-02523490
- 27 Grove Ridge Ct Unit 76
- 17 Englishman Ct
- 10316 Grosvenor Place
- 10401 Grosvenor Place
- 10401 Grosvenor Place Unit 825
- 10401 Grosvenor Place Unit 1605
- 10401 Grosvenor Place
- 10401 Grosvenor Place Unit 719
- 10401 Grosvenor Place Unit 321
- 10401 Grosvenor Place Unit 722
- 10401 Grosvenor Place Unit 116
- 10326 Grosvenor Place
- 10201 Grosvenor Place
- 10201 Grosvenor Place Unit 315
- 10201 Grosvenor Place Unit 1005
- 10201 Grosvenor Place
- 10201 Grosvenor Place
- 10201 Grosvenor Place Unit 1406
- 10201 Grosvenor Place
- 10201 Grosvenor Place
