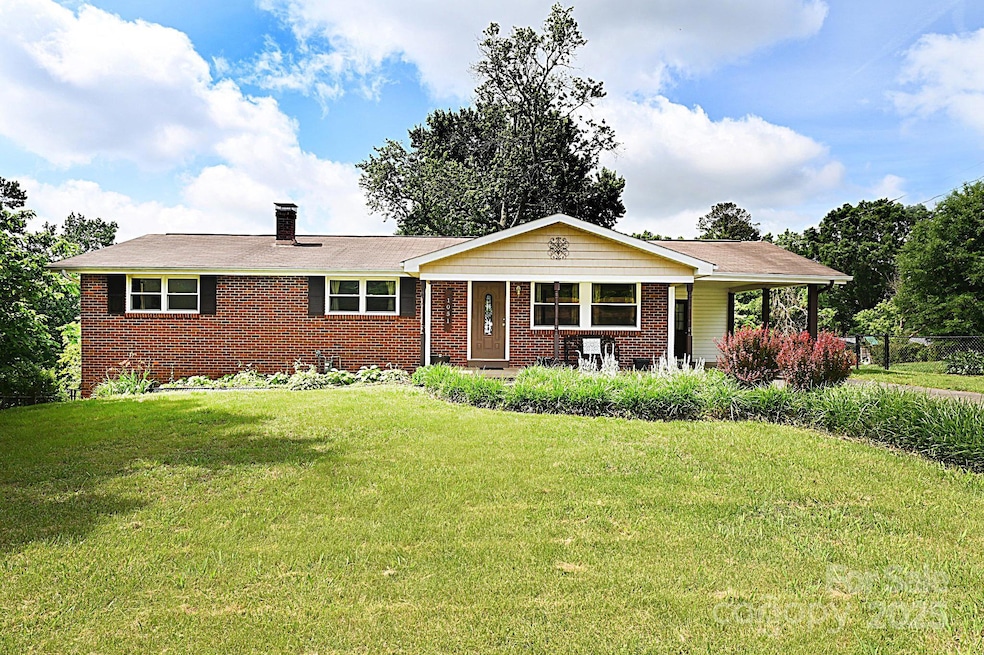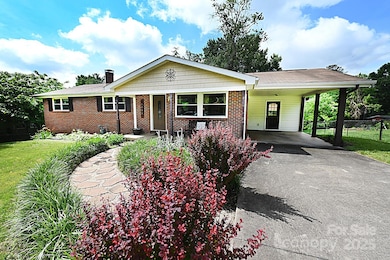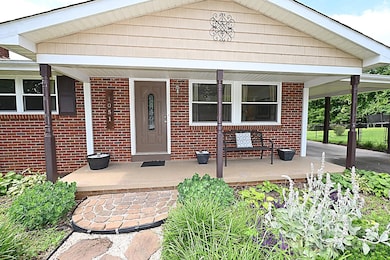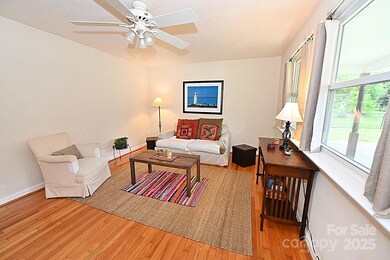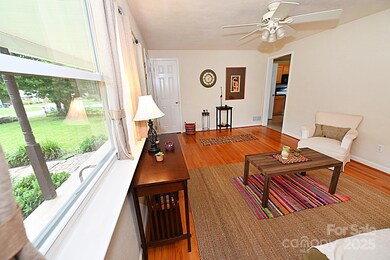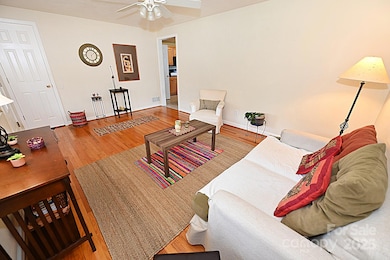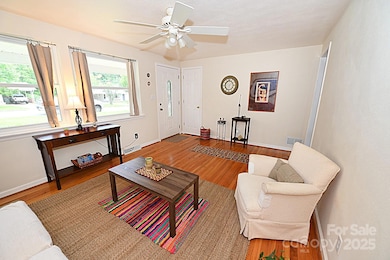
1051 17th Ave NW Hickory, NC 28601
Lakeland Park NeighborhoodHighlights
- Ranch Style House
- Screened Porch
- Kitchen Island
- Wood Flooring
- Laundry Room
- Attached Carport
About This Home
As of April 2025Location, Location, Location! This Brick Ranch with Finished Basement is within a short walking distance to the new River Walk, Geitner Park, Glenn Hilton Park, and City Walk. Conveniently located close to Lake Hickory, Hwy321, Hwy127, Viewmont, Downtown Hickory, shopping and more. As you arrive you will notice the level front yard with landscaped mulch beds. Enter and you'll feel right at home. The living room boats large windows letting in much natural light. Kitchen is great for entertaining with island and dining area. Large mud room with laundry room. 3Bed/2Bath on main level. Descend into the basement and you will find ample space with what could be used as a bedroom or family room, another room currently used as a workout space, and storage in the unfished area that could be easily finished. Exit onto the lovely, screened-in porch! Enjoy this outdoor space. Exterior access to the large, fenced-in backyard with apple and pear trees. New Roof! Don't miss this move-in ready home!
Last Agent to Sell the Property
Realty Executives of Hickory Brokerage Email: jvisenhour0927@gmail.com License #280309

Home Details
Home Type
- Single Family
Est. Annual Taxes
- $1,705
Year Built
- Built in 1961
Lot Details
- Back Yard Fenced
- Cleared Lot
- Property is zoned R-2
Parking
- 1 Car Garage
- Attached Carport
- Driveway
Home Design
- Ranch Style House
- Four Sided Brick Exterior Elevation
Interior Spaces
- Screened Porch
- Partially Finished Basement
- Basement Fills Entire Space Under The House
Kitchen
- Electric Oven
- Electric Cooktop
- Microwave
- Dishwasher
- Kitchen Island
- Disposal
Flooring
- Wood
- Tile
Bedrooms and Bathrooms
- 3 Main Level Bedrooms
- 2 Full Bathrooms
Laundry
- Laundry Room
- Dryer
- Washer
Schools
- Viewmont Elementary School
- Grandview Middle School
- Hickory High School
Utilities
- Central Air
- Heat Pump System
- Heating System Uses Natural Gas
- Electric Water Heater
Community Details
- Hill N Dale Subdivision
Listing and Financial Details
- Assessor Parcel Number 2793088993250000
Map
Home Values in the Area
Average Home Value in this Area
Property History
| Date | Event | Price | Change | Sq Ft Price |
|---|---|---|---|---|
| 04/22/2025 04/22/25 | Sold | $330,000 | -2.9% | $161 / Sq Ft |
| 02/12/2025 02/12/25 | Price Changed | $339,900 | -2.9% | $166 / Sq Ft |
| 01/31/2025 01/31/25 | For Sale | $350,000 | +257.5% | $171 / Sq Ft |
| 03/10/2015 03/10/15 | Sold | $97,900 | -2.0% | $48 / Sq Ft |
| 02/11/2015 02/11/15 | Pending | -- | -- | -- |
| 02/03/2015 02/03/15 | For Sale | $99,900 | -- | $49 / Sq Ft |
Tax History
| Year | Tax Paid | Tax Assessment Tax Assessment Total Assessment is a certain percentage of the fair market value that is determined by local assessors to be the total taxable value of land and additions on the property. | Land | Improvement |
|---|---|---|---|---|
| 2024 | $1,705 | $199,800 | $24,600 | $175,200 |
| 2023 | $1,705 | $199,800 | $24,600 | $175,200 |
| 2022 | $1,563 | $130,000 | $24,600 | $105,400 |
| 2021 | $1,563 | $130,000 | $24,600 | $105,400 |
| 2020 | $1,511 | $130,000 | $0 | $0 |
| 2019 | $1,515 | $130,300 | $0 | $0 |
| 2018 | $1,309 | $114,700 | $24,900 | $89,800 |
| 2017 | $1,309 | $0 | $0 | $0 |
| 2016 | $1,309 | $0 | $0 | $0 |
| 2015 | $1,429 | $114,700 | $24,900 | $89,800 |
| 2014 | $1,429 | $138,700 | $29,400 | $109,300 |
Mortgage History
| Date | Status | Loan Amount | Loan Type |
|---|---|---|---|
| Previous Owner | $153,900 | Purchase Money Mortgage | |
| Previous Owner | $54,400 | Unknown | |
| Previous Owner | $77,590 | Purchase Money Mortgage |
Deed History
| Date | Type | Sale Price | Title Company |
|---|---|---|---|
| Interfamily Deed Transfer | -- | None Available | |
| Special Warranty Deed | -- | None Available | |
| Deed | $149,500 | None Available | |
| Warranty Deed | $154,000 | None Available | |
| Quit Claim Deed | -- | None Available | |
| Special Warranty Deed | $96,000 | None Available | |
| Trustee Deed | $105,277 | None Available | |
| Deed | $124,000 | -- | |
| Deed | -- | -- | |
| Deed | -- | -- | |
| Deed | $12,000 | -- | |
| Deed | $6,000 | -- | |
| Deed | $2,800 | -- | |
| Deed | $21,500 | -- | |
| Deed | $3,300 | -- | |
| Deed | $2,200 | -- | |
| Deed | -- | -- |
Similar Homes in the area
Source: Canopy MLS (Canopy Realtor® Association)
MLS Number: 4218119
APN: 2793088993250000
- 1525 16th Avenue Cir NW
- 1740 12th Street Dr NW
- 1964 10th Street Blvd NW
- 1029 20th Avenue Loop SE
- 1009 20th Avenue Loop SE
- 1024 20th Avenue Way SE
- 1221 20th Ave NW
- 1787 12th Street Dr NW
- 1420 11th Street Dr NW Unit 15
- 1220 20th Ave NW
- 1068 14th Ave NW
- 1473 12th Street Dr NW
- 1050 21st Ave NW Unit 70
- 2052 10th Street Place NW
- 1160 11th Street Cir NW
- 1213 10th Street Ln NW Unit 3
- 1243 10th Street Place NW
- 409 19th Avenue Cir NW Unit 12
- 405 19th Avenue Cir NW
- 1057 12th Avenue Dr NW
