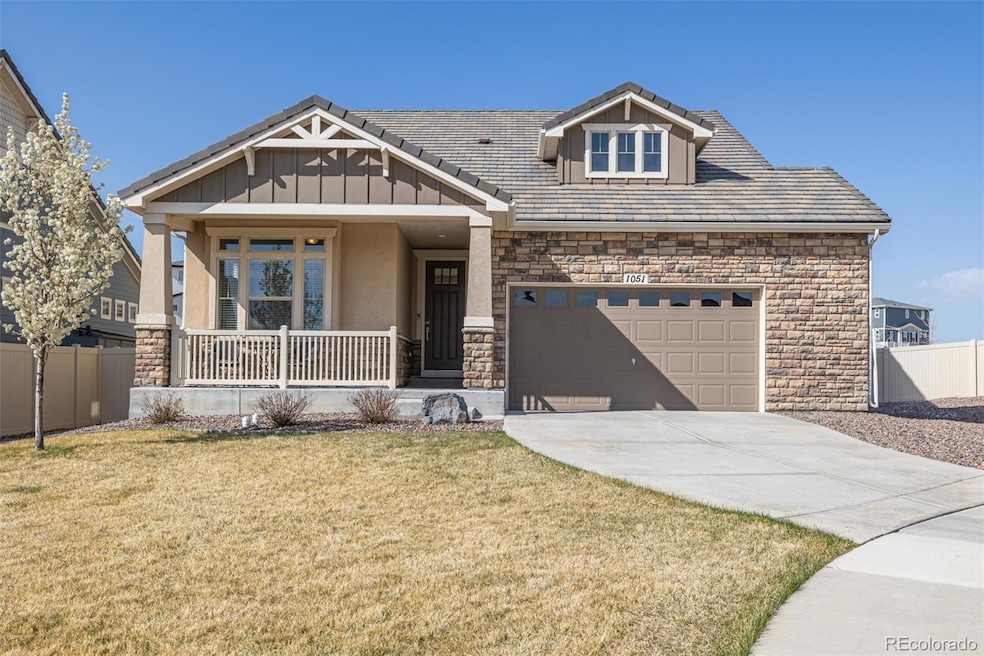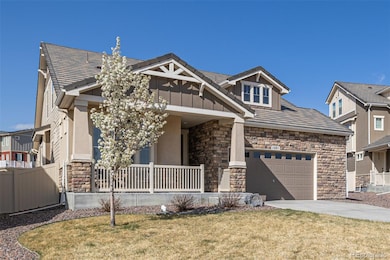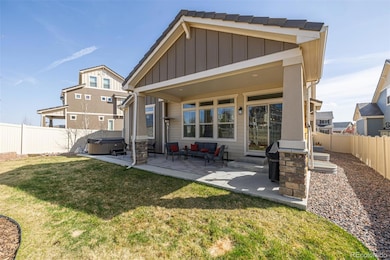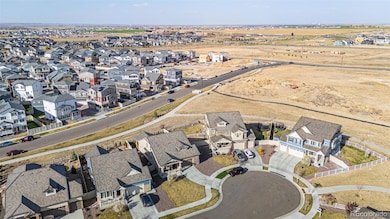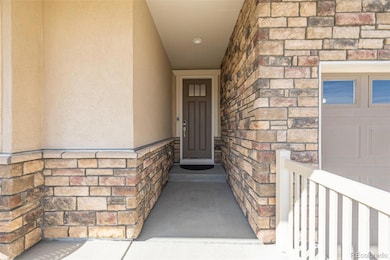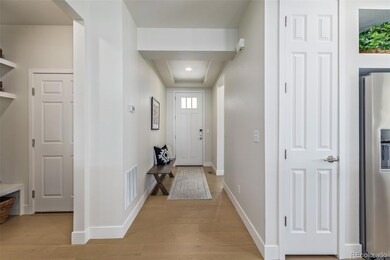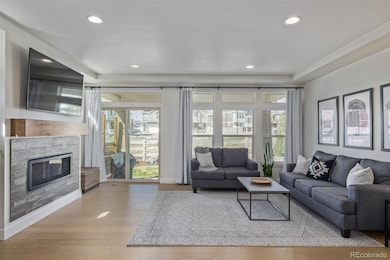
Estimated payment $5,568/month
Highlights
- Fitness Center
- Primary Bedroom Suite
- Mountain View
- Black Rock Elementary School Rated A-
- Open Floorplan
- Clubhouse
About This Home
Main Floor Primary Suite in Sought-After Erie Highlands! Welcome to this stunning ranch-style home with a bonus upper level, perfectly situated on a cul-de-sac lot backing to greenbelt! A charming front porch sets the tone for the warmth and comfort you’ll find inside. Step into the main level, where engineered hardwood floors guide you through an open and inviting layout. At the front of the home, a versatile bedroom or office provides a quiet retreat, adjacent to a full hall bathroom with stylish tile flooring and designer finishes.The heart of the home is the chef-inspired kitchen, featuring sleek leather granite countertops, stainless steel appliances w/ gas range, a walk-in pantry and a generous center island. The spacious dining area flows seamlessly from the kitchen to the great room. The bright and airy great room is anchored by a cozy gas fireplace and opens directly to a covered back patio—perfect for indoor-outdoor living. The main floor primary suite is a luxurious haven, complete with a spacious bedroom, a private sitting area and spa-like en suite bathroom. Enjoy a large tiled shower, dual vanities, a linen closet, and an expansive walk-in closet. Also on the main level, a convenient laundry room and thoughtful design details throughout. Upstairs the flexible living space awaits. A large bedroom with a walk-in closet offers more of those stunning mountain views, while a spacious loft provides endless possibilities—home office, game room, or lounge. A full bathroom and additional linen closet complete this smart space! The finished basement is just as impressive, featuring a large family room, spacious bedroom with custom walk-in closet, a full bath, and a huge storage room offer functionality and comfort for all. Outside, the beautifully landscaped backyard is perfect for relaxation and entertaining. Enjoy the spacious covered patio with views, plus an additional open patio area. Hurry and see this home before it's gone!
Listing Agent
Coldwell Banker Realty 56 Brokerage Email: kris@thecerettogroup.com,720-939-0558 License #100021260

Open House Schedule
-
Sunday, April 27, 202512:00 to 2:00 pm4/27/2025 12:00:00 PM +00:004/27/2025 2:00:00 PM +00:00Add to Calendar
Home Details
Home Type
- Single Family
Est. Annual Taxes
- $9,378
Year Built
- Built in 2019
Lot Details
- 7,897 Sq Ft Lot
- Cul-De-Sac
- Private Yard
Parking
- 2 Car Attached Garage
Home Design
- Frame Construction
- Concrete Roof
- Stone Siding
- Stucco
Interior Spaces
- 2-Story Property
- Open Floorplan
- Built-In Features
- High Ceiling
- Double Pane Windows
- Entrance Foyer
- Great Room with Fireplace
- Family Room
- Dining Room
- Loft
- Mountain Views
Kitchen
- Eat-In Kitchen
- Range
- Microwave
- Dishwasher
- Kitchen Island
- Granite Countertops
- Disposal
Flooring
- Carpet
- Tile
- Vinyl
Bedrooms and Bathrooms
- Primary Bedroom Suite
- Walk-In Closet
Finished Basement
- Partial Basement
- Sump Pump
- Bedroom in Basement
- 1 Bedroom in Basement
Schools
- Highlands Elementary School
- Soaring Heights Middle School
- Erie High School
Additional Features
- Covered patio or porch
- Forced Air Heating and Cooling System
Listing and Financial Details
- Exclusions: Personal Property, hot tub, Washer, Dryer and Staging Items
- Assessor Parcel Number R8948925
Community Details
Overview
- Property has a Home Owners Association
- Association fees include ground maintenance
- Erie Highlands HOA, Phone Number (303) 987-0835
- Built by Oakwood Homes, LLC
- Erie Highlands Subdivision
- Greenbelt
Amenities
- Sauna
- Clubhouse
Recreation
- Community Playground
- Fitness Center
- Community Pool
- Park
- Trails
Map
Home Values in the Area
Average Home Value in this Area
Tax History
| Year | Tax Paid | Tax Assessment Tax Assessment Total Assessment is a certain percentage of the fair market value that is determined by local assessors to be the total taxable value of land and additions on the property. | Land | Improvement |
|---|---|---|---|---|
| 2024 | $9,194 | $51,300 | $8,840 | $42,460 |
| 2023 | $9,194 | $51,800 | $8,930 | $42,870 |
| 2022 | $7,961 | $42,780 | $7,300 | $35,480 |
| 2021 | $8,138 | $44,010 | $7,510 | $36,500 |
| 2020 | $7,173 | $38,960 | $6,440 | $32,520 |
| 2019 | $1,697 | $9,170 | $9,170 | $0 |
| 2018 | $1,499 | $4,900 | $4,900 | $0 |
| 2017 | $7 | $10 | $10 | $0 |
Property History
| Date | Event | Price | Change | Sq Ft Price |
|---|---|---|---|---|
| 04/16/2025 04/16/25 | Price Changed | $859,000 | -1.8% | $251 / Sq Ft |
| 04/11/2025 04/11/25 | For Sale | $875,000 | -- | $256 / Sq Ft |
Deed History
| Date | Type | Sale Price | Title Company |
|---|---|---|---|
| Special Warranty Deed | $645,875 | None Available |
Mortgage History
| Date | Status | Loan Amount | Loan Type |
|---|---|---|---|
| Open | $484,000 | New Conventional | |
| Closed | $484,350 | New Conventional |
Similar Homes in Erie, CO
Source: REcolorado®
MLS Number: 7981457
APN: R8948925
- 1060 Arrowhead Ct
- 1039 Highview Dr
- 1158 Sugarloaf Ln
- 1152 Sugarloaf Ln
- 1164 Sugarloaf Ln
- 1015 Auburn Dr
- 1170 Sugarloaf Ln
- 1182 Sugarloaf Ln
- 1176 Sugarloaf Ln
- 1188 Sugarloaf Ln
- 1194 Sugarloaf Ln
- 1206 Sugarloaf Ln
- 1200 Sugarloaf Ln
- 1212 Sugarloaf Ln
- 1058 Acadia Cir
- 1218 Sugarloaf Ln
- 1160 Acadia Cir
- 1236 Sugarloaf Ln
- 1141 Acadia Cir
- 1242 Sugarloaf Ln
