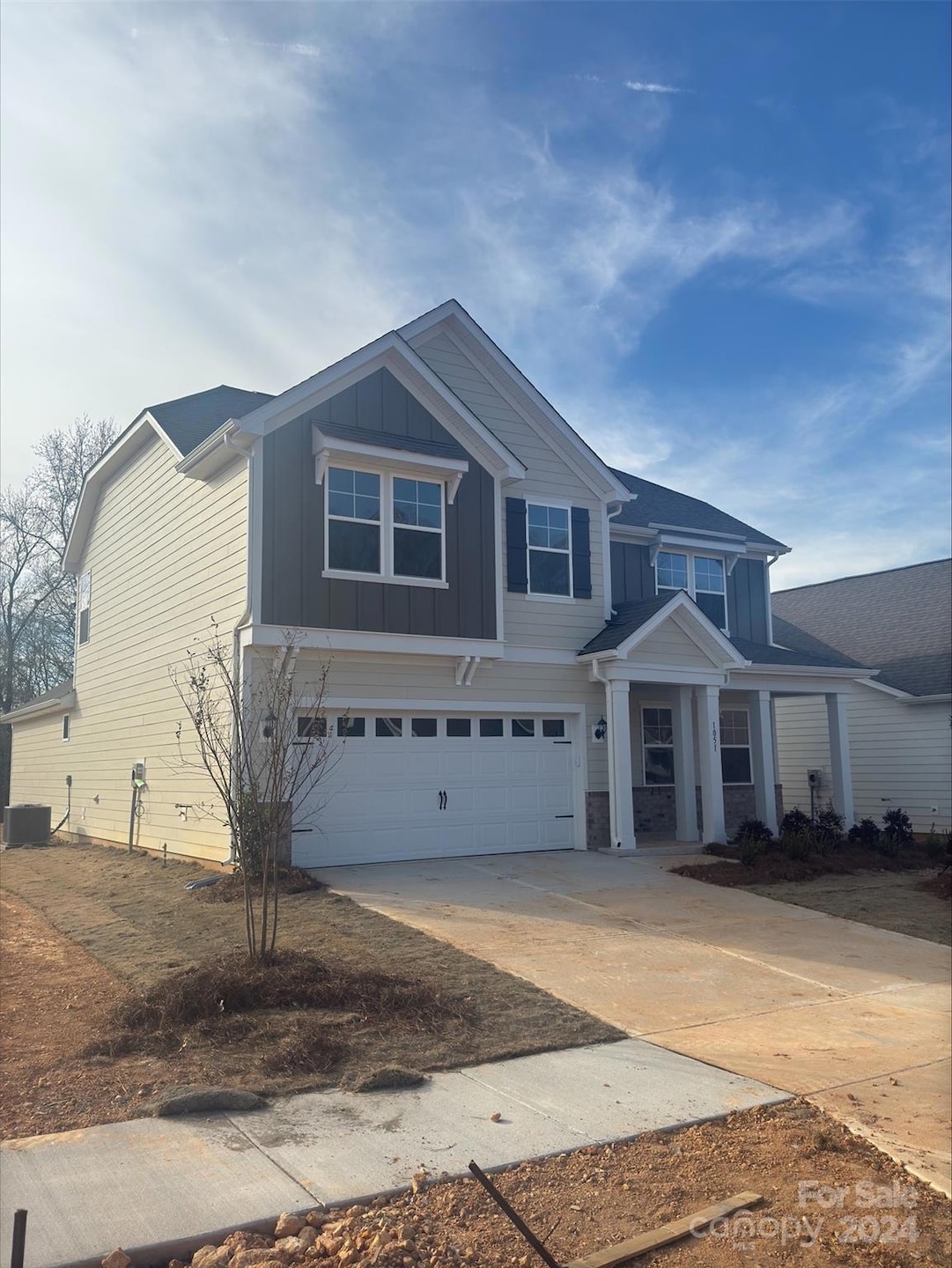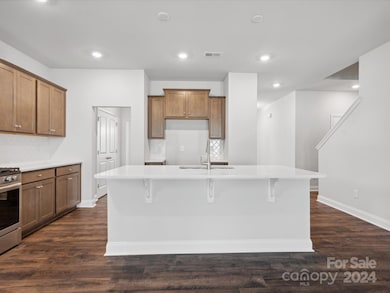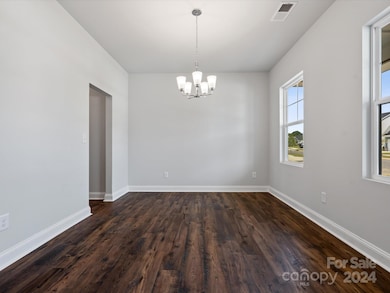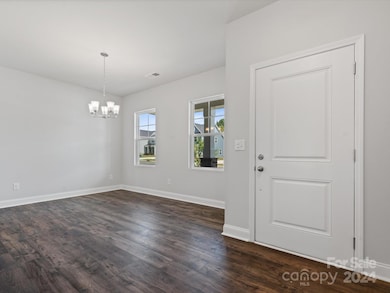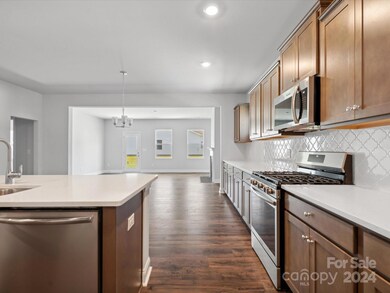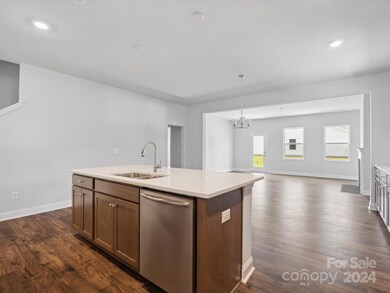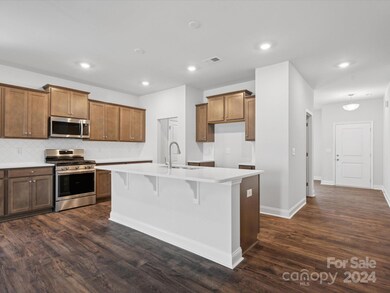
1051 Bull Dog Ln Wingate, NC 28174
Estimated payment $2,489/month
Highlights
- Under Construction
- Wooded Lot
- Covered patio or porch
- Open Floorplan
- Traditional Architecture
- 2 Car Attached Garage
About This Home
The Hamilton is a spacious primary on the main plan and has much to offer beginning with its charming curb appeal featuring a covered front porch. The main floor showcases a formal dining room as well as a casual dining area, a powder room, a spacious kitchen with lots of cabinets and large island & the primary suite featuring a huge walk-in closet! Upstairs you will find three generously sized bedrooms, 2 featuring walk in closets, a double vanity bathroom, and a large loft space. Located just minutes from Wingate University, parks, shopping, and dining, this home provides the perfect blend of comfort and convenience. Don't miss out on this exceptional opportunity - Schedule a showing today and make this exquisite property your new home!
Home Details
Home Type
- Single Family
Est. Annual Taxes
- $628
Year Built
- Built in 2024 | Under Construction
Lot Details
- Wooded Lot
- Property is zoned SFH
HOA Fees
- $65 Monthly HOA Fees
Parking
- 2 Car Attached Garage
- Front Facing Garage
- Garage Door Opener
Home Design
- Traditional Architecture
- Slab Foundation
- Stone Veneer
Interior Spaces
- 2-Story Property
- Open Floorplan
- Gas Fireplace
- Entrance Foyer
Kitchen
- Gas Range
- Microwave
- Dishwasher
- Kitchen Island
- Disposal
Flooring
- Laminate
- Tile
Bedrooms and Bathrooms
- Walk-In Closet
Laundry
- Laundry Room
- Electric Dryer Hookup
Outdoor Features
- Covered patio or porch
Schools
- Wingate Elementary School
- East Union Middle School
- Forest Hills High School
Utilities
- Central Heating and Cooling System
- Vented Exhaust Fan
- Heating System Uses Natural Gas
- Electric Water Heater
Listing and Financial Details
- Assessor Parcel Number 09049207
Community Details
Overview
- Kuester Management Association, Phone Number (803) 802-0004
- Built by Dream Finders Homes
- Cottages At Wingate Subdivision, Hamilton Floorplan
- Mandatory home owners association
Amenities
- Picnic Area
Map
Home Values in the Area
Average Home Value in this Area
Tax History
| Year | Tax Paid | Tax Assessment Tax Assessment Total Assessment is a certain percentage of the fair market value that is determined by local assessors to be the total taxable value of land and additions on the property. | Land | Improvement |
|---|---|---|---|---|
| 2024 | $628 | $62,000 | $62,000 | $0 |
Property History
| Date | Event | Price | Change | Sq Ft Price |
|---|---|---|---|---|
| 02/28/2025 02/28/25 | Price Changed | $424,990 | -5.6% | $151 / Sq Ft |
| 01/25/2025 01/25/25 | For Sale | $449,990 | 0.0% | $160 / Sq Ft |
| 01/22/2025 01/22/25 | Off Market | $449,990 | -- | -- |
| 10/30/2024 10/30/24 | Price Changed | $449,990 | -5.3% | $160 / Sq Ft |
| 09/21/2024 09/21/24 | For Sale | $475,400 | -- | $169 / Sq Ft |
Similar Homes in Wingate, NC
Source: Canopy MLS (Canopy Realtor® Association)
MLS Number: 4183565
APN: 09-049-207
- 1051 Bull Dog Ln
- 1050 Bull Dog Ln
- 1054 Bull Dog Ln
- 1053 Bull Dog Ln
- 1058 Bull Dog Ln
- 1057 Bull Dog Ln
- 1063 Bull Dog Ln
- 1044 Bull Dog Ln
- 1066 Bull Dog Ln
- 5044 Barbara Jean Ln
- 5052 Barbara Jean Ln
- 5048 Barbara Jean Ln
- 1078 Bull Dog Ln
- 0 Chaney St
- 117 Gwyn St
- 214 W Elm St
- 2707 Bobwhite Cir
- 310 Chaney St
- 0 Old Williams Rd
- 211 Todd Cir
