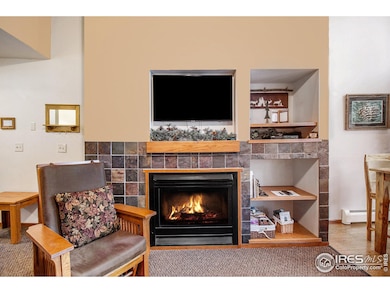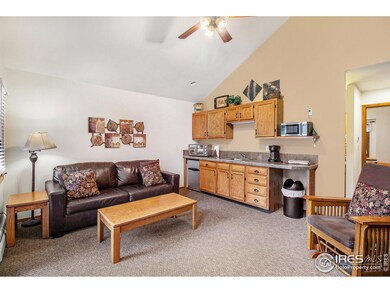
1051 Fall River Ct Unit 4 Estes Park, CO 80517
Highlights
- River Front
- Stream or River on Lot
- Cathedral Ceiling
- Open Floorplan
- Wooded Lot
- Wood Flooring
About This Home
As of November 2024Imagine yourself along a river in the picturesque surroundings among the Rocky Mountains of Estes Park. This condo at Aspen Winds offers a tranquil riverfront retreat complete with soothing sounds of cool rushing waters, lush landscaping, towering evergreens, and willows along the riverbank. This condo features an open floor plan which seamlessly blends indoor and outdoor living. Along with massive windows and a covered balcony showcasing both river and mountain views, the updated interior puts you in that Colorado state of mind while cozying up to the fireplace inside. Abundant elk, deer, and other wildlife frequent the area. This condo is a peaceful getaway and a worthy investment with professional and attentive on-site management with very high standards reflected in the exceptional reviews by guests at Aspen Winds. Please note that this condo cannot be used as a permanent residence. All showings are subject to abundant guest stays and must be approved in advance.
Townhouse Details
Home Type
- Townhome
Est. Annual Taxes
- $1,327
Year Built
- Built in 1994
Lot Details
- 591 Sq Ft Lot
- River Front
- Wooded Lot
HOA Fees
- $769 Monthly HOA Fees
Home Design
- Wood Frame Construction
- Composition Roof
- Wood Siding
Interior Spaces
- 621 Sq Ft Home
- 1-Story Property
- Open Floorplan
- Bar Fridge
- Cathedral Ceiling
- Ceiling Fan
- Gas Log Fireplace
- Window Treatments
- Wood Frame Window
- Living Room with Fireplace
- Water Views
- Microwave
Flooring
- Wood
- Painted or Stained Flooring
- Carpet
Bedrooms and Bathrooms
- 1 Bedroom
- 1 Full Bathroom
Outdoor Features
- River Access
- Access to stream, creek or river
- Stream or River on Lot
- Balcony
Schools
- Estes Park Elementary And Middle School
- Estes Park High School
Utilities
- Cooling Available
- Hot Water Heating System
- High Speed Internet
- Satellite Dish
Listing and Financial Details
- Assessor Parcel Number R1643281
Community Details
Overview
- Association fees include common amenities, trash, snow removal, ground maintenance, management, utilities, maintenance structure, water/sewer, heat, electricity, hazard insurance
- Fall River Estates Subdivision
Recreation
- Park
Map
Home Values in the Area
Average Home Value in this Area
Property History
| Date | Event | Price | Change | Sq Ft Price |
|---|---|---|---|---|
| 11/14/2024 11/14/24 | Sold | $407,500 | -1.8% | $656 / Sq Ft |
| 09/25/2024 09/25/24 | Price Changed | $415,000 | -2.8% | $668 / Sq Ft |
| 08/23/2024 08/23/24 | For Sale | $427,000 | -- | $688 / Sq Ft |
Tax History
| Year | Tax Paid | Tax Assessment Tax Assessment Total Assessment is a certain percentage of the fair market value that is determined by local assessors to be the total taxable value of land and additions on the property. | Land | Improvement |
|---|---|---|---|---|
| 2025 | $1,327 | $22,124 | $2,714 | $19,410 |
| 2024 | $1,327 | $22,124 | $2,714 | $19,410 |
| 2022 | $1,260 | $16,500 | $2,815 | $13,685 |
| 2021 | $1,294 | $16,974 | $2,896 | $14,078 |
| 2020 | $1,266 | $16,402 | $2,896 | $13,506 |
| 2019 | $1,259 | $16,402 | $2,896 | $13,506 |
| 2018 | $1,005 | $12,701 | $2,916 | $9,785 |
| 2017 | $1,011 | $12,701 | $2,916 | $9,785 |
| 2016 | $927 | $12,346 | $3,224 | $9,122 |
| 2015 | $937 | $12,340 | $3,220 | $9,120 |
| 2014 | $902 | $12,200 | $3,220 | $8,980 |
Deed History
| Date | Type | Sale Price | Title Company |
|---|---|---|---|
| Special Warranty Deed | $407,500 | Ascent Escrow & Title | |
| Special Warranty Deed | $407,500 | Ascent Escrow & Title | |
| Warranty Deed | $159,900 | None Available |
Similar Homes in Estes Park, CO
Source: IRES MLS
MLS Number: 1017152
APN: 35222-44-004
- 2120 Fall River Rd Unit 1
- 1069 Fall River Ct
- 1070 Crestview Ct Unit 7
- 1070 Crestview Ct Unit 3
- 1340 Fall River Dr Unit E
- 1400 David Dr Unit 1
- 1400 David Dr Unit 17
- 2327 Deer Ridge Dr
- 1480 David Dr Unit 2
- 1516 Fish Hatchery Rd Unit 17
- 2760 Fall River Rd Unit 288
- 2760 Fall River Rd Unit 237
- 2760 Fall River Rd Unit 265
- 15269 Ypsilon Cir
- 15296 Ypsilon Cir
- 1280 Fall River Rd Unit 5
- 2848 Fall River Rd
- 507 Fall River Ln
- 2330 Penstemon Dr
- 880 W Elkhorn Ave






