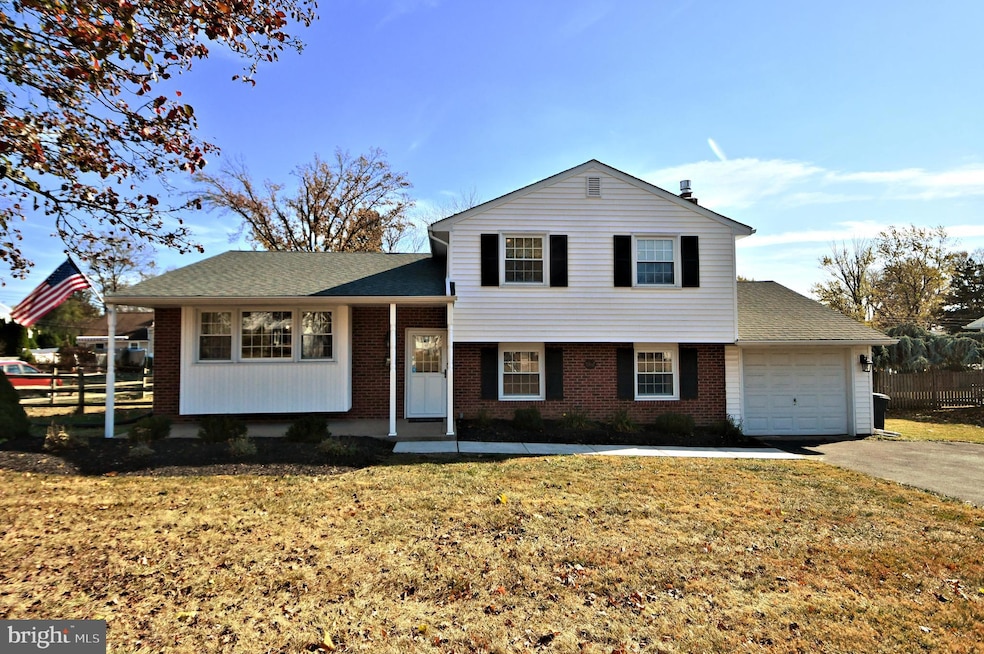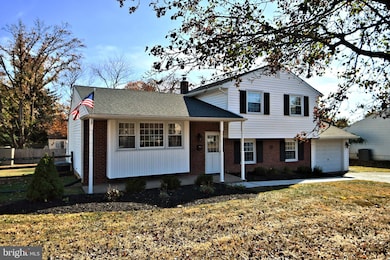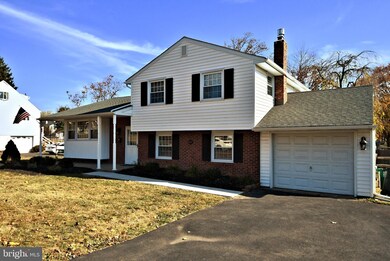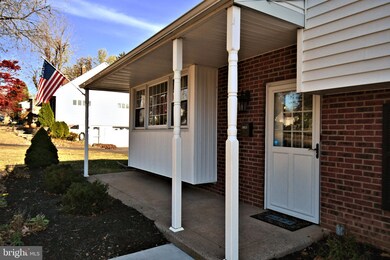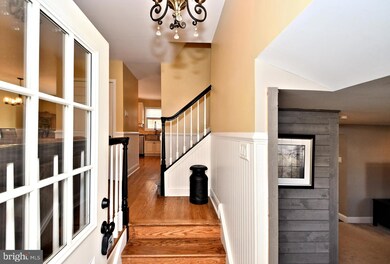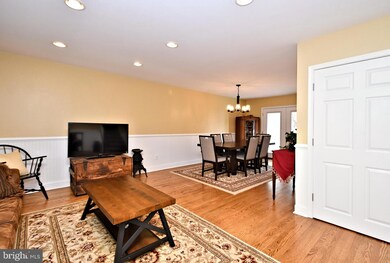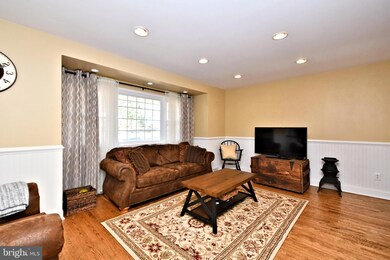
1051 Fitch Rd Southampton, PA 18966
Southampton NeighborhoodHighlights
- Deck
- 1 Car Attached Garage
- Laundry Room
- No HOA
- Living Room
- Shed
About This Home
As of December 2024Be the first to see 1051 Fitch Rd, new to the market.....it will not last! Modern, fresh and in move in condition with HVAC, water heater, roof, gutters and downspouts only 3 years old! This three bedroom, with possible 4th on lower level split level is beautiful. The main living floor has open concept with remodeled kitchen, featuring stainless farm sink, granite counters, tiled backsplash. The living dining room and kitchen all have refinished hardwood floors. French doors with built in blinds lead to the spacious and sunny deck with new deck boards. The rear yard is fully fenced and includes a storage shed with electric. Back into the home, the upper floor features a neutral remodeled bath, the main bedroom and two additional bedrooms all with wood flooring. Most rooms throughout the home have recessed lighting, or ceiling fans with lights. You will enjoy cozy winter nights on the lower floor with full brick wall gas fireplace with mantel, recently installed. There is a laundry closet and behind is access to the crawl space. This floor also features a bonus room that could be a 4th bedroom or office, plus a half bath, remodeled and neutral. There is a one car garage to access from the garage door or a rear door, that has been partially finished and makes a great hang out space.
Home Details
Home Type
- Single Family
Est. Annual Taxes
- $5,599
Year Built
- Built in 1962
Lot Details
- 0.28 Acre Lot
- Lot Dimensions are 100.00 x 120.00
- Property is Fully Fenced
- Property is in excellent condition
- Property is zoned R3
Parking
- 1 Car Attached Garage
- Front Facing Garage
Home Design
- Split Level Home
- Frame Construction
Interior Spaces
- Property has 2.5 Levels
- Brick Fireplace
- Gas Fireplace
- Family Room
- Living Room
- Crawl Space
Bedrooms and Bathrooms
- 3 Bedrooms
Laundry
- Laundry Room
- Laundry on lower level
Outdoor Features
- Deck
- Shed
Utilities
- Forced Air Heating and Cooling System
- Cooling System Utilizes Natural Gas
- Natural Gas Water Heater
Community Details
- No Home Owners Association
- Burgundy Hills Subdivision
Listing and Financial Details
- Tax Lot 032
- Assessor Parcel Number 48-004-032
Map
Home Values in the Area
Average Home Value in this Area
Property History
| Date | Event | Price | Change | Sq Ft Price |
|---|---|---|---|---|
| 12/11/2024 12/11/24 | Sold | $530,000 | +7.1% | $285 / Sq Ft |
| 11/10/2024 11/10/24 | Off Market | $495,000 | -- | -- |
| 11/09/2024 11/09/24 | Pending | -- | -- | -- |
| 11/08/2024 11/08/24 | For Sale | $495,000 | +35.5% | $266 / Sq Ft |
| 02/10/2020 02/10/20 | Sold | $365,400 | +0.1% | $290 / Sq Ft |
| 01/09/2020 01/09/20 | For Sale | $364,900 | +30.3% | $289 / Sq Ft |
| 10/25/2013 10/25/13 | Sold | $280,000 | -1.7% | $241 / Sq Ft |
| 08/30/2013 08/30/13 | Pending | -- | -- | -- |
| 08/09/2013 08/09/13 | For Sale | $284,900 | -- | $245 / Sq Ft |
Tax History
| Year | Tax Paid | Tax Assessment Tax Assessment Total Assessment is a certain percentage of the fair market value that is determined by local assessors to be the total taxable value of land and additions on the property. | Land | Improvement |
|---|---|---|---|---|
| 2024 | $5,475 | $25,600 | $5,840 | $19,760 |
| 2023 | $5,309 | $25,600 | $5,840 | $19,760 |
| 2022 | $5,197 | $25,600 | $5,840 | $19,760 |
| 2021 | $5,103 | $25,600 | $5,840 | $19,760 |
| 2020 | $5,033 | $25,600 | $5,840 | $19,760 |
| 2019 | $4,848 | $25,600 | $5,840 | $19,760 |
| 2018 | $4,736 | $25,600 | $5,840 | $19,760 |
| 2017 | $4,602 | $25,600 | $5,840 | $19,760 |
| 2016 | $4,602 | $25,600 | $5,840 | $19,760 |
| 2015 | -- | $25,600 | $5,840 | $19,760 |
| 2014 | -- | $25,600 | $5,840 | $19,760 |
Mortgage History
| Date | Status | Loan Amount | Loan Type |
|---|---|---|---|
| Open | $140,000 | New Conventional | |
| Closed | $140,000 | New Conventional | |
| Previous Owner | $65,000 | Credit Line Revolving | |
| Previous Owner | $321,550 | New Conventional | |
| Previous Owner | $265,998 | New Conventional |
Deed History
| Date | Type | Sale Price | Title Company |
|---|---|---|---|
| Deed | $530,000 | Properties Abstract | |
| Deed | $530,000 | Properties Abstract | |
| Deed | -- | Accommodation/Courtesy Recordi | |
| Deed | $365,400 | Trident Land Transfer Co Lp | |
| Deed | $280,000 | None Available | |
| Quit Claim Deed | -- | -- |
Similar Homes in the area
Source: Bright MLS
MLS Number: PABU2082910
APN: 48-004-032
- 196 Windsor Ave
- 330 Maple Ave
- 331 Belair Rd
- 716 Joseph Ave
- 690 Joseph Ave
- 1060 Davisville Rd
- 330 Hogeland Rd
- 456 Hogeland Rd
- 122 Altimari Ct
- 447 Coldspring Rd
- 950 Decker Ln
- 1256 Hiview Dr
- 523 Byron Rd
- 770 Sweetbriar Dr
- 335 Beaver Rd
- 738 Longstreth Rd
- 28 Pennlyn Rd
- 615 Belmont Ave
- 805 Blossom Rd
- 948 Cherry Ln
