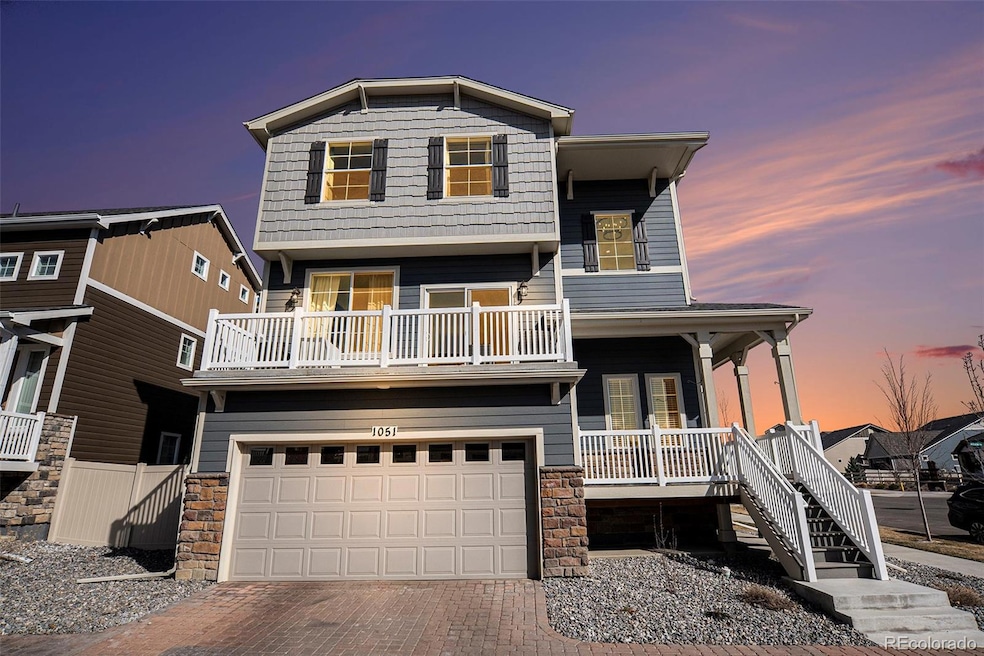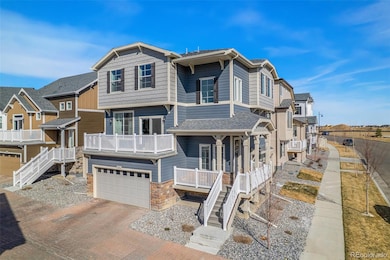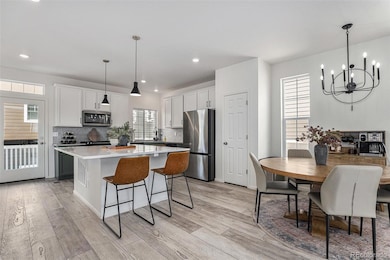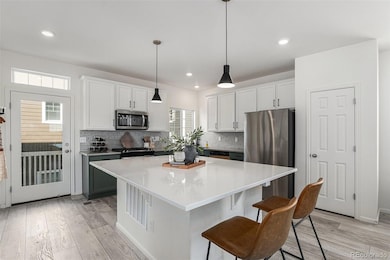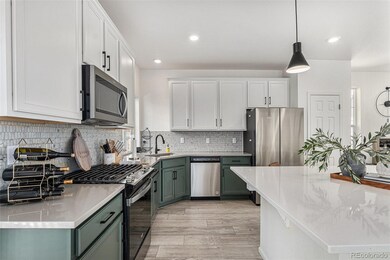
Highlights
- Fitness Center
- Primary Bedroom Suite
- Clubhouse
- Black Rock Elementary School Rated A-
- Open Floorplan
- Corner Lot
About This Home
As of April 2025Why build when you can have all of the bells and whistles now! The main level of this home is designed with an open concept, featuring a spacious gourmet kitchen that flows seamlessly into a large island perfect for both cooking and entertaining. This area also includes a dedicated space that can easily be transformed into a home office or a more formal dining area, providing versatility to suit your lifestyle. The great room, ideal for relaxing or hosting guests features a gas fireplace and allows easy access to a balcony, where you can enjoy fresh air and outdoor majestic mountain views. On the upper level, you'll find three generously-sized bedrooms, each offering ample closet space and natural light. The primary suite is a true retreat, complete with a beautifully designed, spa-like bathroom. This tranquil space includes luxurious fixtures, large shower and a double vanity, creating an ideal environment for relaxation and rejuvenation. The lower level of the home offers a flexible space that can be used in a variety of ways to suit your needs. Whether you’re looking for an additional guest bedroom, a home gym, or extra storage, this area is versatile and functional. With its thoughtfully designed layout and attention to detail this home provides both comfort and practicality for everyday living. The home is truly turn key and very low maintenance! Community amenities include, pool, clubhouse, rec room, parks, Erie Highlands Elementary and miles of trails. Come see everything Erie has to offer with its small town feel, majestic mountain views, 63,000sf community center and 20,000sf community Library!
Last Agent to Sell the Property
Coldwell Banker Realty 56 Brokerage Email: kris@thecerettogroup.com,720-939-0558 License #100021260

Home Details
Home Type
- Single Family
Est. Annual Taxes
- $7,357
Year Built
- Built in 2023
Lot Details
- 2,614 Sq Ft Lot
- Property is Fully Fenced
- Corner Lot
HOA Fees
- $100 Monthly HOA Fees
Parking
- 2 Car Attached Garage
Home Design
- Tri-Level Property
- Slab Foundation
- Frame Construction
- Composition Roof
- Stone Siding
- Concrete Perimeter Foundation
Interior Spaces
- 2,202 Sq Ft Home
- Open Floorplan
- Double Pane Windows
- Entrance Foyer
- Great Room with Fireplace
- Family Room
- Dining Room
- Laundry Room
Kitchen
- Breakfast Area or Nook
- Eat-In Kitchen
- Oven
- Microwave
- Dishwasher
- Kitchen Island
- Solid Surface Countertops
- Disposal
Flooring
- Carpet
- Vinyl
Bedrooms and Bathrooms
- 3 Bedrooms
- Primary Bedroom Suite
- Walk-In Closet
Basement
- Sump Pump
- Crawl Space
Home Security
- Carbon Monoxide Detectors
- Fire and Smoke Detector
Schools
- Highlands Elementary School
- Soaring Heights Middle School
- Erie High School
Additional Features
- Front Porch
- Forced Air Heating and Cooling System
Listing and Financial Details
- Exclusions: Personal property, washer and dryer
- Assessor Parcel Number R8970126
Community Details
Overview
- Association fees include ground maintenance, road maintenance, snow removal
- Msi, Llc Association, Phone Number (303) 987-0835
- Msi Association, Phone Number (303) 987-0835
- Built by Oakwood Homes, LLC
- Erie Highlands Subdivision, Volante Floorplan
Amenities
- Clubhouse
Recreation
- Tennis Courts
- Community Playground
- Fitness Center
- Community Pool
- Community Spa
- Park
Map
Home Values in the Area
Average Home Value in this Area
Property History
| Date | Event | Price | Change | Sq Ft Price |
|---|---|---|---|---|
| 04/08/2025 04/08/25 | Sold | $615,000 | -1.6% | $279 / Sq Ft |
| 03/06/2025 03/06/25 | For Sale | $624,900 | +0.8% | $284 / Sq Ft |
| 05/08/2023 05/08/23 | Sold | $620,000 | -2.6% | $282 / Sq Ft |
| 12/28/2022 12/28/22 | Pending | -- | -- | -- |
| 10/25/2022 10/25/22 | For Sale | $636,804 | 0.0% | $289 / Sq Ft |
| 07/06/2022 07/06/22 | Pending | -- | -- | -- |
| 05/31/2022 05/31/22 | Price Changed | $636,804 | -1.1% | $289 / Sq Ft |
| 05/06/2022 05/06/22 | For Sale | $643,804 | -- | $292 / Sq Ft |
Tax History
| Year | Tax Paid | Tax Assessment Tax Assessment Total Assessment is a certain percentage of the fair market value that is determined by local assessors to be the total taxable value of land and additions on the property. | Land | Improvement |
|---|---|---|---|---|
| 2024 | $2,149 | $41,050 | $5,430 | $35,620 |
| 2023 | $2,149 | $14,950 | $5,480 | $9,470 |
| 2022 | $1,300 | $6,310 | $6,310 | $9,470 |
| 2021 | $300 | $1,450 | $1,450 | $0 |
Mortgage History
| Date | Status | Loan Amount | Loan Type |
|---|---|---|---|
| Open | $589,000 | New Conventional |
Deed History
| Date | Type | Sale Price | Title Company |
|---|---|---|---|
| Special Warranty Deed | $620,000 | None Listed On Document |
Similar Homes in Erie, CO
Source: REcolorado®
MLS Number: 7457733
APN: R8970126
- 1039 Highview Dr
- 1051 Arrowhead Ct
- 1060 Arrowhead Ct
- 1152 Sugarloaf Ln
- 1158 Sugarloaf Ln
- 1164 Sugarloaf Ln
- 1170 Sugarloaf Ln
- 1176 Sugarloaf Ln
- 1182 Sugarloaf Ln
- 1188 Sugarloaf Ln
- 1015 Auburn Dr
- 1194 Sugarloaf Ln
- 1200 Sugarloaf Ln
- 1206 Sugarloaf Ln
- 1242 Sugarloaf Ln
- 1224 Sugarloaf Ln
- 1230 Sugarloaf Ln
- 1213 Sugarloaf Ln
- 1212 Sugarloaf Ln
- 1218 Sugarloaf Ln
