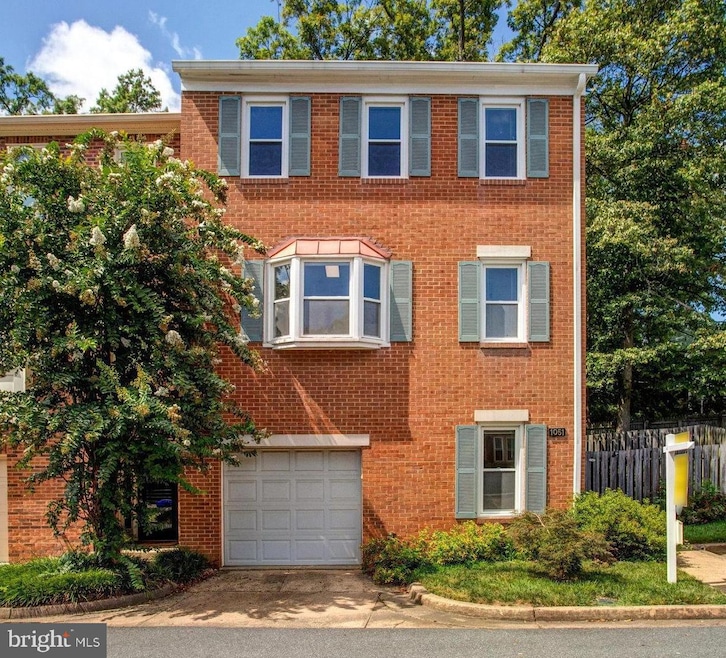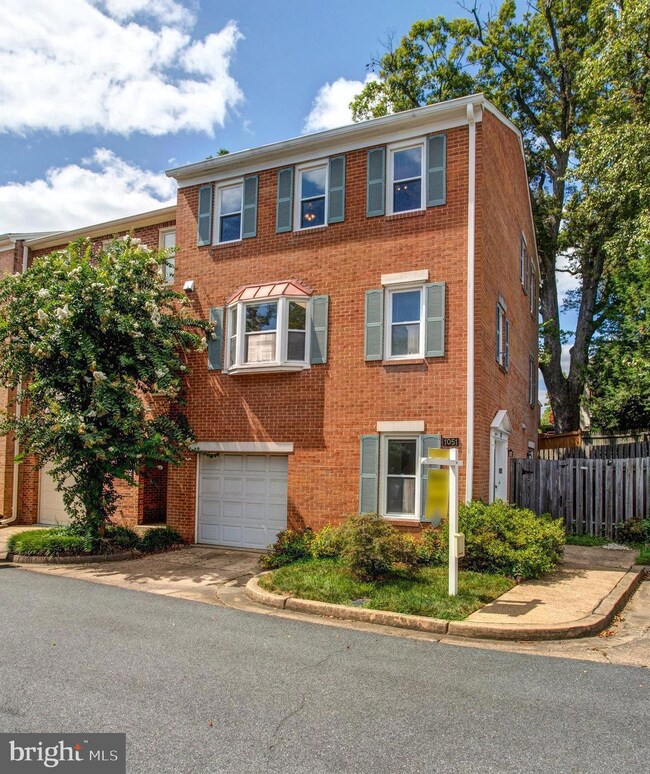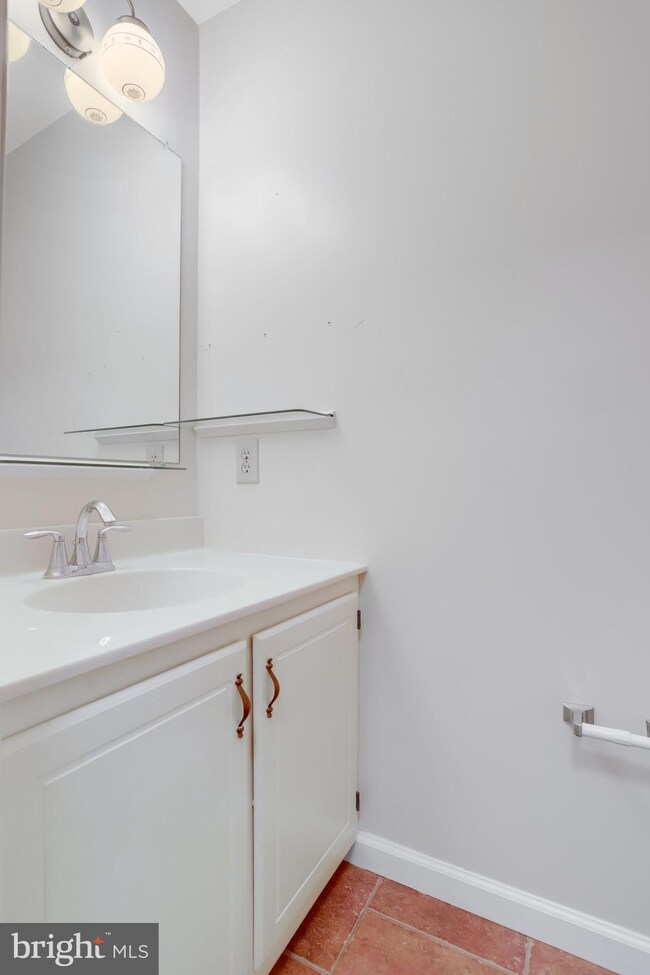
1051 N George Mason Dr Arlington, VA 22205
Waycroft/Woodlawn NeighborhoodHighlights
- Recreation Room
- Traditional Floor Plan
- 2 Fireplaces
- Swanson Middle School Rated A
- Attic
- 4-minute walk to Fields Park
About This Home
As of September 2024Discover this charming 3 bedroom, 2 full and 2 half bath end unit home in this small enclave of townhomes in a prime Arlington location! Upon entering, you'll find the welcoming foyer with access to the oversized one car garage, a versatile recreation room with a cozy woodburning fireplace and ceiling fans - suitable for a home office or gym, and a half bath and shower. Walk out to your spacious fully-fenced backyard with a huge shed and patio, perfect for entertaining or relaxing. Back inside and heading upstairs, the main level boasts an expansive living area with recessed lighting and another woodburning fireplace. The large eat-in kitchen is bright and sunny with a big bay window and two pantries! The half bath rounds out this level. The third level features three spacious bedrooms with the primary having a roomy walk-in closet and en-suite bathroom. A hall bath serves the two additional bedrooms, each complete with large closets and ceiling fans. Enjoy the private outdoor space and the well maintained common grounds in this lovely small community. Step outside to direct access to the Custis Trail bike path and a short walk to the Ballston Metro, plus Virginia Hospital Center is just a half mile away. Conveniently located to Arlington’s vibrant dining and shopping options, including Ballston Quarter, and tons of entertainment options. With close proximity to major commuter routes, Washington, D.C., and Reagan National Airport, you won't want to miss the opportunity to make this exceptional townhome yours—schedule a tour today!
Townhouse Details
Home Type
- Townhome
Est. Annual Taxes
- $8,393
Year Built
- Built in 1982
Lot Details
- 2,506 Sq Ft Lot
- Property is Fully Fenced
- Wood Fence
- Property is in very good condition
HOA Fees
- $205 Monthly HOA Fees
Parking
- 1 Car Direct Access Garage
- Basement Garage
- Front Facing Garage
- Garage Door Opener
- Rented or Permit Required
- Unassigned Parking
Home Design
- Brick Exterior Construction
- Concrete Perimeter Foundation
Interior Spaces
- 2,134 Sq Ft Home
- Property has 3 Levels
- Traditional Floor Plan
- Ceiling Fan
- Recessed Lighting
- 2 Fireplaces
- Wood Burning Fireplace
- Window Treatments
- Bay Window
- Window Screens
- Combination Dining and Living Room
- Recreation Room
- Attic
Kitchen
- Eat-In Kitchen
- Electric Oven or Range
- Stove
- Ice Maker
- Dishwasher
- Disposal
Bedrooms and Bathrooms
- 3 Bedrooms
- En-Suite Primary Bedroom
- Walk-In Closet
- Bathtub with Shower
Laundry
- Laundry on lower level
- Dryer
- Washer
Finished Basement
- Walk-Out Basement
- Garage Access
- Side Exterior Basement Entry
- Basement Windows
Outdoor Features
- Patio
- Exterior Lighting
- Shed
Schools
- Cardinal Elementary School
- Swanson Middle School
- Washington-Liberty High School
Utilities
- Forced Air Heating and Cooling System
- Humidifier
- Electric Water Heater
Listing and Financial Details
- Tax Lot 9
- Assessor Parcel Number 07-049-081
Community Details
Overview
- Association fees include common area maintenance, parking fee, road maintenance, snow removal, lawn maintenance
- Westwind HOA
- Westwind Subdivision
- Property Manager
Recreation
- Bike Trail
Map
Home Values in the Area
Average Home Value in this Area
Property History
| Date | Event | Price | Change | Sq Ft Price |
|---|---|---|---|---|
| 09/27/2024 09/27/24 | Sold | $885,000 | -1.6% | $415 / Sq Ft |
| 09/01/2024 09/01/24 | Pending | -- | -- | -- |
| 08/20/2024 08/20/24 | For Sale | $899,000 | -- | $421 / Sq Ft |
Tax History
| Year | Tax Paid | Tax Assessment Tax Assessment Total Assessment is a certain percentage of the fair market value that is determined by local assessors to be the total taxable value of land and additions on the property. | Land | Improvement |
|---|---|---|---|---|
| 2024 | $8,393 | $812,500 | $550,000 | $262,500 |
| 2023 | $8,330 | $808,700 | $550,000 | $258,700 |
| 2022 | $8,143 | $790,600 | $525,000 | $265,600 |
| 2021 | $7,836 | $760,800 | $500,000 | $260,800 |
| 2020 | $7,471 | $728,200 | $475,000 | $253,200 |
| 2019 | $7,283 | $709,800 | $450,000 | $259,800 |
| 2018 | $7,140 | $709,700 | $450,000 | $259,700 |
| 2017 | $7,140 | $709,700 | $450,000 | $259,700 |
| 2016 | $6,668 | $672,900 | $425,000 | $247,900 |
| 2015 | $6,314 | $633,900 | $400,000 | $233,900 |
| 2014 | $6,143 | $616,800 | $390,000 | $226,800 |
Mortgage History
| Date | Status | Loan Amount | Loan Type |
|---|---|---|---|
| Open | $823,050 | New Conventional | |
| Previous Owner | $410,000 | Adjustable Rate Mortgage/ARM | |
| Previous Owner | $154,800 | Adjustable Rate Mortgage/ARM | |
| Previous Owner | $359,650 | New Conventional |
Deed History
| Date | Type | Sale Price | Title Company |
|---|---|---|---|
| Warranty Deed | $885,000 | Fidelity National Title |
Similar Homes in the area
Source: Bright MLS
MLS Number: VAAR2047702
APN: 07-049-081
- 1012 N George Mason Dr
- 4803 Washington Blvd
- 1312 N Edison St
- 5010 14th St N
- 5104 14th St N
- 866 N Abingdon St
- 5206 12th St N
- 1016 N George Mason Dr
- 824 N Edison St
- 809 N Abingdon St
- 1112 N Utah St
- 1001 N Vermont St Unit 608
- 1001 N Vermont St Unit 312
- 1412 N Wakefield St
- 851 N Glebe Rd Unit 1207
- 851 N Glebe Rd Unit 1621
- 851 N Glebe Rd Unit 1005
- 1129 N Utah St
- 1050 N Taylor St Unit 1412
- 1050 N Taylor St Unit 1103






