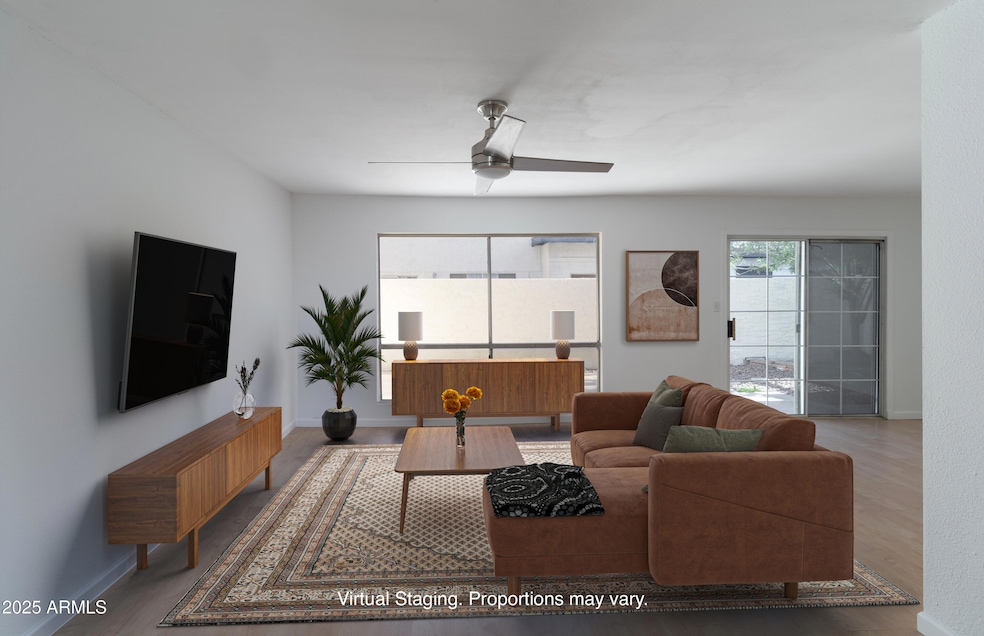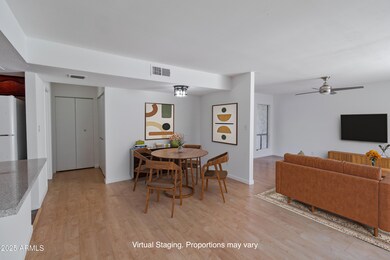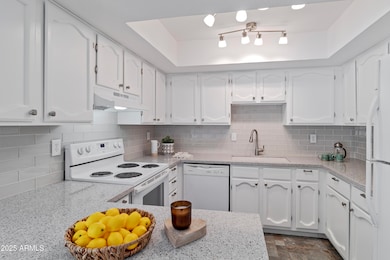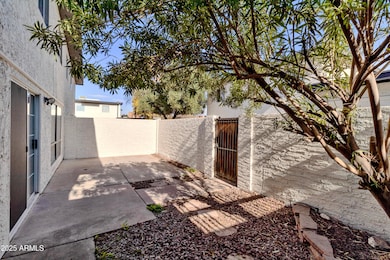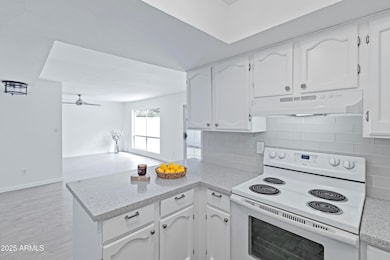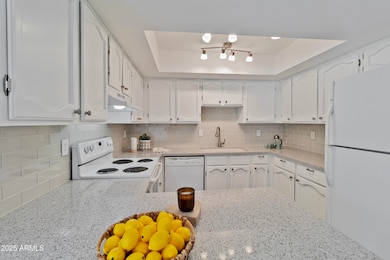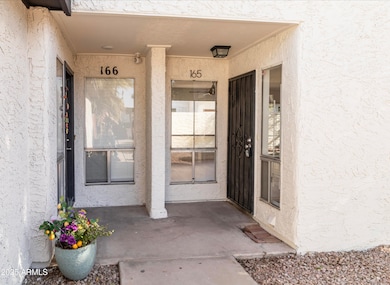
1051 S Dobson Rd Unit 165 Mesa, AZ 85202
West Central Mesa NeighborhoodEstimated payment $2,136/month
Highlights
- Community Pool
- Dual Vanity Sinks in Primary Bathroom
- Ceiling Fan
- Franklin at Brimhall Elementary School Rated A
- Cooling Available
- High Speed Internet
About This Home
Light & bright with many updates, this spacious townhome lives comfortably! A freshly updated kitchen with designer touches feels so NOW. Downstairs the great room flows into the kitchen area with plenty of light from the Private Patio. The Kitchen refresh includes Quartz countertops, glass tile backsplash, white traditional cabinets and new hardware. Upstairs the three generously sized bedrooms offer plenty of storage, including a walk in closet. An additional closet on the landing compliments a perfect play area or reading nook. The walk in tile shower and double sinks in the primary bath feel spa-like. HVAC and hot water heater have both been replaced within the last 2 years with a WIFI enabled smart thermostat added. The community boasts two large pools, a clubhouse, and is currently undergoing repainting for a new look!You'll enjoy two reserved spots with plenty of additional street parking. Your new home is in the most convenient location - on the border of Tempe, less than a mile off the 60, 2 miles to the 101, and near the 202! Frequent fliers will love the short commute to Sky Harbor, with the Cubs spring training stadium, Mesa Community College and Banner Desert Medical Center all near by.
Townhouse Details
Home Type
- Townhome
Est. Annual Taxes
- $590
Year Built
- Built in 1979
Lot Details
- 1,250 Sq Ft Lot
- 1 Common Wall
- Wood Fence
- Block Wall Fence
HOA Fees
- $220 Monthly HOA Fees
Home Design
- Wood Frame Construction
- Composition Roof
- Stucco
Interior Spaces
- 1,604 Sq Ft Home
- 2-Story Property
- Ceiling Fan
- Kitchen Updated in 2021
Flooring
- Laminate
- Vinyl
Bedrooms and Bathrooms
- 3 Bedrooms
- Bathroom Updated in 2021
- 2 Bathrooms
- Dual Vanity Sinks in Primary Bathroom
Parking
- 1 Carport Space
- Common or Shared Parking
- Assigned Parking
Schools
- Adams Elementary School
- Franklin Junior High School
- Westwood High School
Utilities
- Cooling System Updated in 2023
- Cooling Available
- Heating Available
- High Speed Internet
Listing and Financial Details
- Tax Lot 165
- Assessor Parcel Number 134-27-234
Community Details
Overview
- Association fees include roof repair, insurance, sewer, cable TV, trash, water, roof replacement, maintenance exterior
- Gerson Realty Association, Phone Number (480) 921-3222
- Continental Townhouses East Unit 1 Subdivision
Recreation
- Community Pool
Map
Home Values in the Area
Average Home Value in this Area
Tax History
| Year | Tax Paid | Tax Assessment Tax Assessment Total Assessment is a certain percentage of the fair market value that is determined by local assessors to be the total taxable value of land and additions on the property. | Land | Improvement |
|---|---|---|---|---|
| 2025 | $590 | $7,106 | -- | -- |
| 2024 | $597 | $6,768 | -- | -- |
| 2023 | $597 | $22,060 | $4,410 | $17,650 |
| 2022 | $584 | $17,760 | $3,550 | $14,210 |
| 2021 | $599 | $16,250 | $3,250 | $13,000 |
| 2020 | $592 | $15,560 | $3,110 | $12,450 |
| 2019 | $548 | $13,080 | $2,610 | $10,470 |
| 2018 | $523 | $10,710 | $2,140 | $8,570 |
| 2017 | $507 | $8,600 | $1,720 | $6,880 |
| 2016 | $498 | $8,250 | $1,650 | $6,600 |
| 2015 | $470 | $7,200 | $1,440 | $5,760 |
Property History
| Date | Event | Price | Change | Sq Ft Price |
|---|---|---|---|---|
| 04/23/2025 04/23/25 | Price Changed | $334,500 | -0.1% | $209 / Sq Ft |
| 04/02/2025 04/02/25 | Price Changed | $335,000 | -2.9% | $209 / Sq Ft |
| 03/12/2025 03/12/25 | For Sale | $345,000 | 0.0% | $215 / Sq Ft |
| 03/08/2025 03/08/25 | Off Market | $345,000 | -- | -- |
| 02/22/2025 02/22/25 | Price Changed | $345,000 | -0.7% | $215 / Sq Ft |
| 01/11/2025 01/11/25 | For Sale | $347,500 | -- | $217 / Sq Ft |
Deed History
| Date | Type | Sale Price | Title Company |
|---|---|---|---|
| Interfamily Deed Transfer | -- | None Available | |
| Interfamily Deed Transfer | -- | First American Title Ins Co | |
| Warranty Deed | $149,000 | -- | |
| Interfamily Deed Transfer | -- | First American Title | |
| Warranty Deed | $66,000 | First American Title | |
| Joint Tenancy Deed | $53,000 | Transamerica Title Ins Co |
Mortgage History
| Date | Status | Loan Amount | Loan Type |
|---|---|---|---|
| Open | $125,740 | New Conventional | |
| Closed | $119,200 | Purchase Money Mortgage | |
| Previous Owner | $52,352 | FHA | |
| Closed | $29,800 | No Value Available |
Similar Homes in Mesa, AZ
Source: Arizona Regional Multiple Listing Service (ARMLS)
MLS Number: 6802701
APN: 134-27-234
- 1051 S Dobson Rd Unit 100
- 1051 S Dobson Rd Unit 137
- 1051 S Dobson Rd Unit 165
- 930 S Dobson Rd Unit 41
- 805 S Sycamore Unit 109
- 1004 S Santa Barbara
- 1052 S San Jose Unit 6
- 720 S Dobson Rd Unit 24
- 2155 W Farmdale Ave Unit 24
- 925 S Longmore Unit 210
- 2221 W Farmdale Ave Unit 7
- 2221 W Farmdale Ave Unit 17
- 658 S Sycamore
- 2233 W Farmdale Ave Unit 2
- 2223 W 8th Ave Unit 4
- 944 S Valencia Unit 3
- 701 S Dobson Rd Unit 165
- 701 S Dobson Rd Unit 259
- 701 S Dobson Rd Unit 432
- 701 S Dobson Rd Unit 158
