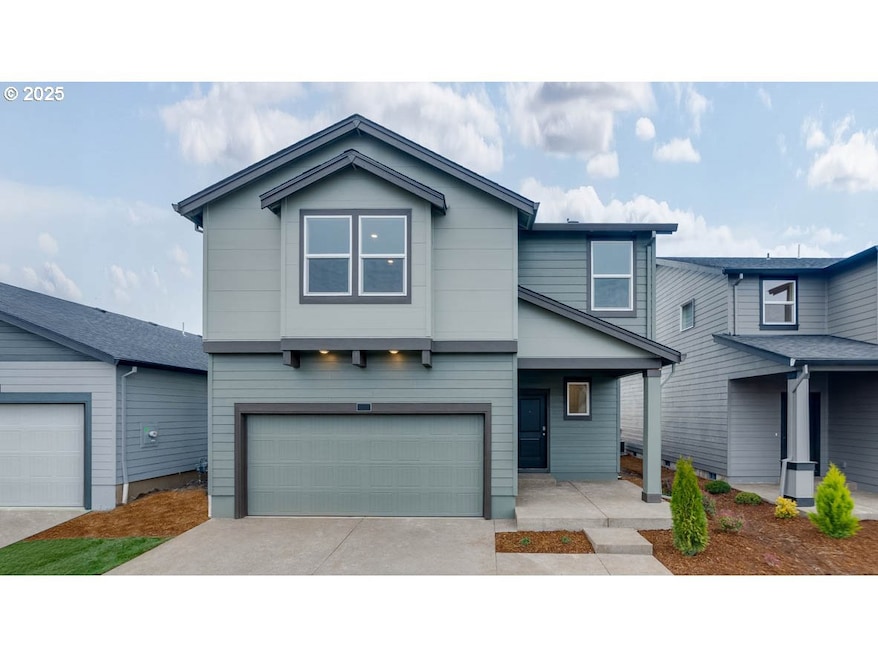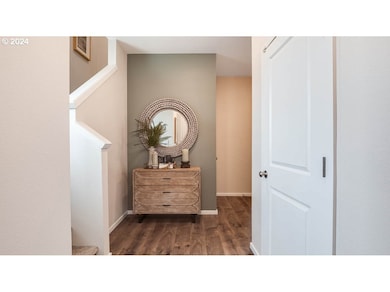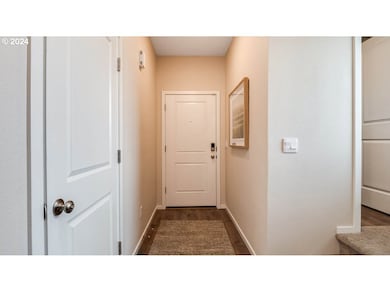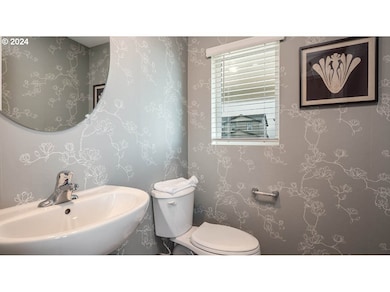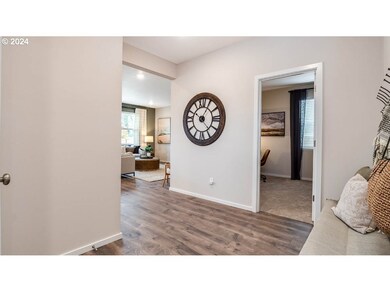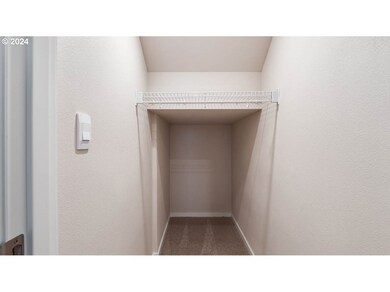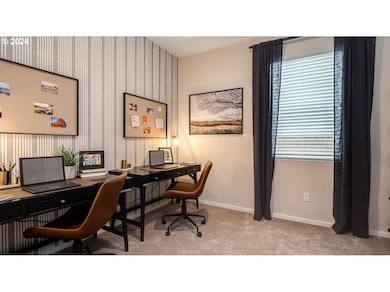
1051 Stubb Rd NE Woodburn, OR 97071
Estimated payment $3,420/month
Highlights
- New Construction
- No HOA
- Stainless Steel Appliances
- Quartz Countertops
- Den
- 2 Car Attached Garage
About This Home
Now’s your chance to find your new home at D.R. Horton’s amazing new community, Lowrie Estates! Located in proximity to Interstate 5, Lowrie Estates offers residents a great blend of suburban charm and swift access to both Salem and Portland for an easy work commute. This new community is just minutes away from the Woodburn Premium Outlets where you can enjoy great shopping and dining options. The splendid Pacific two-story floor plan has 4 bedrooms plus a bonus room, 2.5 bathrooms, with a den on the main floor that is perfect for guest stays or an at-home office. The open concept living space has stunning modern finishes throughout with hardwood laminate flooring and has designer touches like a fireplace with a floor-to-ceiling painted accent wall. The chef-inspired kitchen has outstanding features like stainless-steel appliances, quartz countertops with solid surface backsplash, and a gas range/oven. The primary has wonderful features including a double vanity sink, walk-in shower, and a spacious walk-in closet. Receive a closing cost credit with use of builder’s preferred lender, reach out for more details. Model office hours are Saturday to Wednesday 10am – 5:30pm. Photos are representative of plan only and finishes may vary as built. Come visit Lowrie Estates and claim your Pacific today.
Home Details
Home Type
- Single Family
Year Built
- Built in 2025 | New Construction
Parking
- 2 Car Attached Garage
Home Design
- Stem Wall Foundation
- Composition Roof
- Cement Siding
- Concrete Perimeter Foundation
Interior Spaces
- 2,332 Sq Ft Home
- 2-Story Property
- Electric Fireplace
- Double Pane Windows
- Family Room
- Living Room
- Dining Room
- Den
- Crawl Space
- Security System Owned
- Laundry Room
Kitchen
- Free-Standing Gas Range
- Plumbed For Ice Maker
- Stainless Steel Appliances
- Kitchen Island
- Quartz Countertops
- Disposal
Flooring
- Wall to Wall Carpet
- Laminate
- Vinyl
Bedrooms and Bathrooms
- 4 Bedrooms
- Soaking Tub
Schools
- Heritage Elementary School
- Valor Middle School
- Woodburn High School
Utilities
- 95% Forced Air Zoned Heating and Cooling System
- Heating System Uses Gas
Additional Features
- Patio
- Sprinkler System
Listing and Financial Details
- Builder Warranty
- Home warranty included in the sale of the property
- Assessor Parcel Number New Construction
Community Details
Overview
- No Home Owners Association
- Northstar Association, Phone Number (503) 330-2405
Security
- Resident Manager or Management On Site
Map
Home Values in the Area
Average Home Value in this Area
Property History
| Date | Event | Price | Change | Sq Ft Price |
|---|---|---|---|---|
| 03/20/2025 03/20/25 | Price Changed | $519,515 | +1.9% | $223 / Sq Ft |
| 03/18/2025 03/18/25 | Pending | -- | -- | -- |
| 02/20/2025 02/20/25 | For Sale | $509,995 | -- | $219 / Sq Ft |
Similar Homes in Woodburn, OR
Source: Regional Multiple Listing Service (RMLS)
MLS Number: 552388209
- 1067 Stubb Rd NE
- 15097 Stubb Rd NE
- 731 Merriott Ln
- 741 Pickering Ln
- 720 Pickering Ln
- 721 Pickering Ln
- 702 Pickering Ln
- 714 Pickering Ln
- 2403 Sawtelle Dr
- 2544 Sawtelle Dr
- 745 Pickering Ln
- 855 Eaden St
- 2325 Sawtelle Dr
- 738 Pickering Ln
- 2536 Sawtelle Dr
- 2489 Sawtelle Dr
- 715 Pickering Ln
- 865 Eaden St
- 2529 Sawtelle Dr
- 2465 Sawtelle Dr
