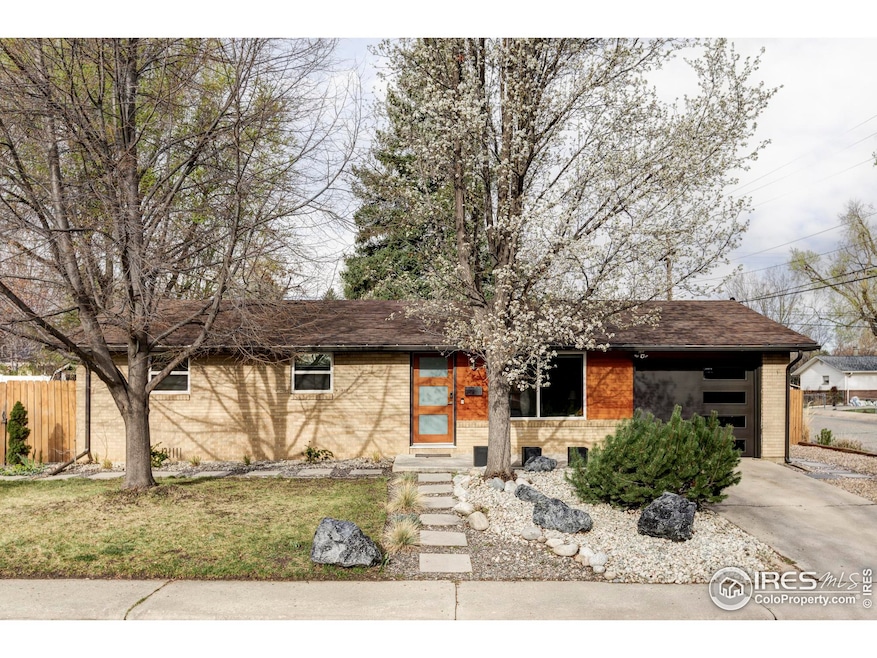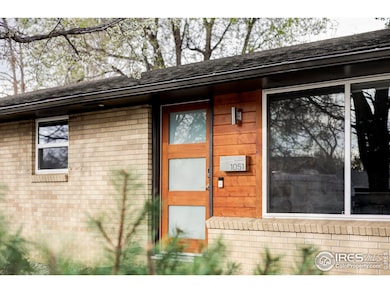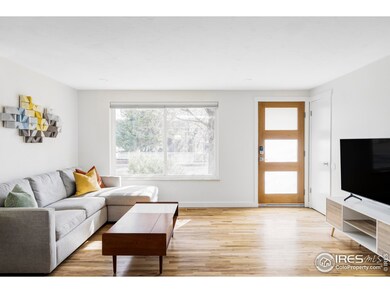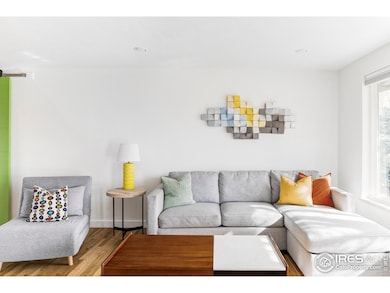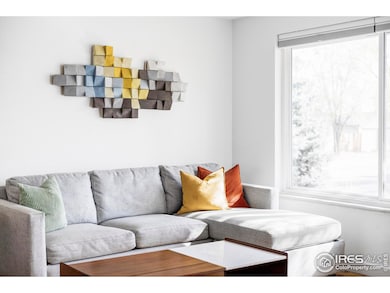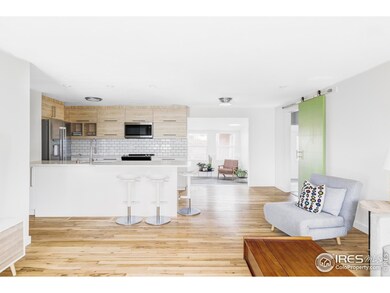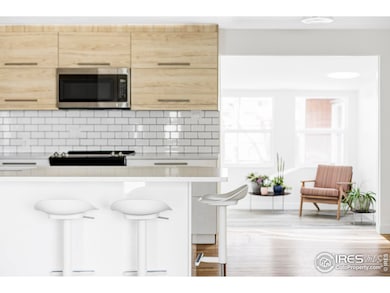
1051 Sumac St Longmont, CO 80501
Loomiller NeighborhoodEstimated payment $3,107/month
Highlights
- Open Floorplan
- Wood Flooring
- Corner Lot
- Longmont High School Rated A-
- Sun or Florida Room
- 4-minute walk to Loomiller Park
About This Home
Situated on a spacious corner lot in a prime Longmont location, this beautifully remodeled home offers stylish interiors, abundant natural light, and a detached studio for extra versatility. With thoughtful updates & a layout that supports both comfort & flexibility, this home is designed for easy living & creative use of space. A front porch welcomes you inside, where warm hardwood floors extend through the living room, grounded by a large picture window that fills the space with light. The kitchen features sleek quartz countertops, bar seating & modern flat-front cabinetry accented by a clean white subway tile backsplash. Stainless appliances & streamlined fixtures complete the look. Off the kitchen, a sunroom wrapped with windows serves as a separate dining area or additional living space, with a sliding glass door that leads to the backyard. To the right, the dining space flows into a combined laundry & pantry area, which then leads into a private flex room-ideal for a home office, gym, or creative studio. Down the hall from the living room, you'll find 3 comfortable bedrooms & a remodeled full bathroom, featuring a modern vanity & heated, defogging mirror with adjustable lighting tones. A Nest thermostat & attached one-car garage add convenience. The large backyard is fully fenced and framed by mature trees. A patio off the home invites summer dining, while a second seating area in the corner offers a quiet retreat. Xeriscaping, lush lawn space, and a storage shed add to the appeal. Tucked away in the back, a detached studio provides a flexible, private space for work or play (not counted in total sqftg, approx 127 sqft). Just one block from Loomiller Park and within a few blocks of local schools, this home also offers easy access to Longmont's vibrant Main Street, Sunset Golf Course & Pool & scenic McIntosh Lake. The location offers a lifestyle that's both connected & serene-where neighborhood charm meets everyday convenience.
Home Details
Home Type
- Single Family
Est. Annual Taxes
- $2,799
Year Built
- Built in 1963
Lot Details
- 8,783 Sq Ft Lot
- East Facing Home
- Wood Fence
- Corner Lot
- Level Lot
Parking
- 1 Car Attached Garage
Home Design
- Brick Veneer
- Composition Roof
- Wood Siding
Interior Spaces
- 1,236 Sq Ft Home
- 1-Story Property
- Open Floorplan
- Ceiling Fan
- Skylights
- Double Pane Windows
- Window Treatments
- Family Room
- Dining Room
- Home Office
- Sun or Florida Room
- Crawl Space
Kitchen
- Eat-In Kitchen
- Electric Oven or Range
- Microwave
- Dishwasher
- Kitchen Island
- Disposal
Flooring
- Wood
- Luxury Vinyl Tile
Bedrooms and Bathrooms
- 3 Bedrooms
- 1 Full Bathroom
- Primary bathroom on main floor
Laundry
- Laundry on main level
- Dryer
- Washer
Outdoor Features
- Patio
Schools
- Mountain View Elementary School
- Longs Peak Middle School
- Longmont High School
Utilities
- Cooling Available
- Forced Air Heating System
Community Details
- No Home Owners Association
- Parkside Subdivision
Listing and Financial Details
- Assessor Parcel Number R0041055
Map
Home Values in the Area
Average Home Value in this Area
Tax History
| Year | Tax Paid | Tax Assessment Tax Assessment Total Assessment is a certain percentage of the fair market value that is determined by local assessors to be the total taxable value of land and additions on the property. | Land | Improvement |
|---|---|---|---|---|
| 2024 | $2,761 | $29,259 | $3,283 | $25,976 |
| 2023 | $2,761 | $29,259 | $6,968 | $25,976 |
| 2022 | $2,504 | $25,305 | $5,129 | $20,176 |
| 2021 | $2,537 | $26,033 | $5,277 | $20,756 |
| 2020 | $2,214 | $22,795 | $5,363 | $17,432 |
| 2019 | $2,179 | $22,795 | $5,363 | $17,432 |
| 2018 | $1,571 | $16,538 | $4,824 | $11,714 |
| 2017 | $1,550 | $18,284 | $5,333 | $12,951 |
| 2016 | $1,379 | $14,431 | $5,731 | $8,700 |
| 2015 | $1,314 | $13,293 | $4,219 | $9,074 |
| 2014 | $1,242 | $13,293 | $4,219 | $9,074 |
Property History
| Date | Event | Price | Change | Sq Ft Price |
|---|---|---|---|---|
| 04/10/2025 04/10/25 | For Sale | $515,000 | +61.0% | $417 / Sq Ft |
| 01/28/2019 01/28/19 | Off Market | $319,900 | -- | -- |
| 08/22/2017 08/22/17 | Sold | $319,900 | 0.0% | $256 / Sq Ft |
| 07/23/2017 07/23/17 | Pending | -- | -- | -- |
| 07/19/2017 07/19/17 | For Sale | $319,900 | -- | $256 / Sq Ft |
Deed History
| Date | Type | Sale Price | Title Company |
|---|---|---|---|
| Special Warranty Deed | -- | None Listed On Document | |
| Interfamily Deed Transfer | -- | None Available | |
| Warranty Deed | $319,900 | First American Title | |
| Warranty Deed | $171,500 | None Available | |
| Interfamily Deed Transfer | -- | -- | |
| Warranty Deed | $119,310 | First American Heritage Titl | |
| Gift Deed | -- | -- |
Mortgage History
| Date | Status | Loan Amount | Loan Type |
|---|---|---|---|
| Previous Owner | $15,000 | Credit Line Revolving | |
| Previous Owner | $263,000 | New Conventional | |
| Previous Owner | $35,000 | Unknown | |
| Previous Owner | $272,160 | New Conventional | |
| Previous Owner | $150,000 | New Conventional | |
| Previous Owner | $139,400 | New Conventional | |
| Previous Owner | $137,200 | Fannie Mae Freddie Mac |
Similar Homes in Longmont, CO
Source: IRES MLS
MLS Number: 1030513
APN: 1205333-20-001
- 2010 9th Ave
- 1830 9th Ave
- 1110 Hover St
- 1011 Hover St Unit A-D
- 1840 Mountain View Ave
- 1709 9th Ave
- 809 Sunset St
- 824 Hover St
- 822 Hover St
- 1339 Sumner St Unit B
- 6 Sunset Cir
- 883 Widgeon Cir
- 1406 Hover St
- 734 Sumner St
- 707 Longs Peak Ln
- 724 Widgeon Cir
- 430 Long View Ct
- 1333 Charles Dr Unit 15
- 933 Reynolds Farm Ln Unit 7
- 1527 Sherri Mar St
