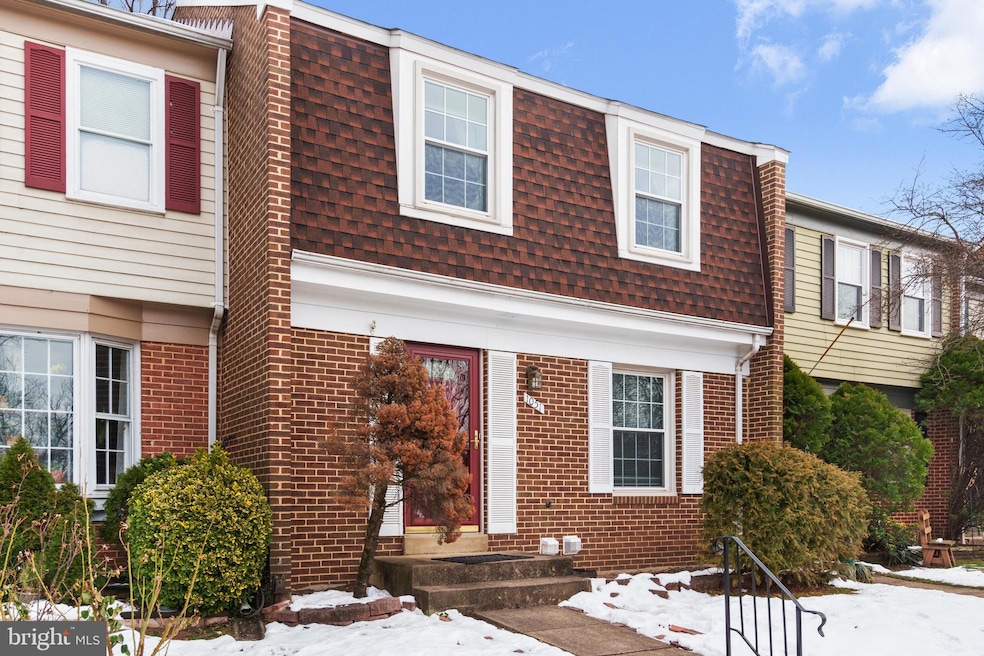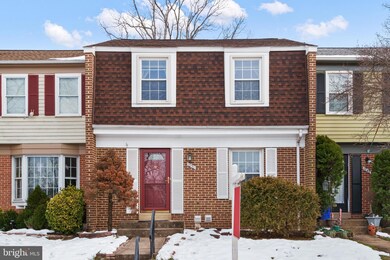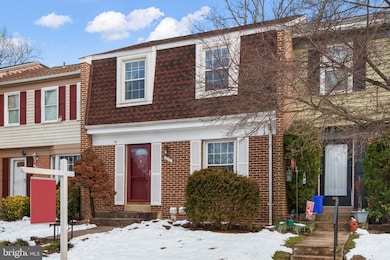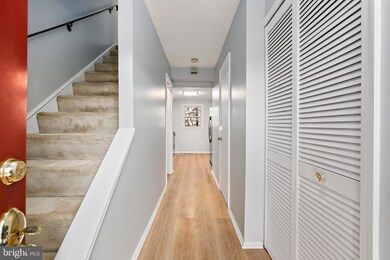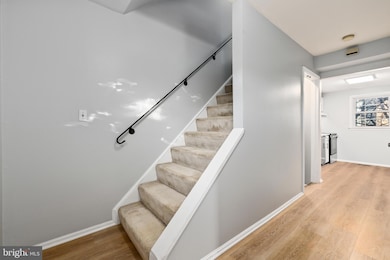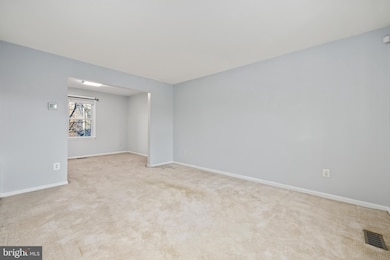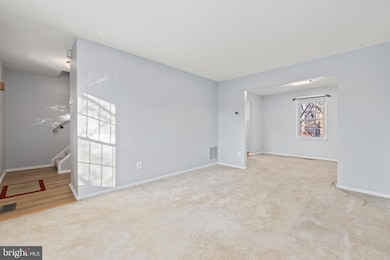
1051 Temple Ct Sterling, VA 20164
Highlights
- Clubhouse
- Attic
- Community Pool
- Traditional Floor Plan
- 1 Fireplace
- Jogging Path
About This Home
As of February 2025***Offer Deadline 12pm 1/20/25. Nestled in a prime location in the sought after Newberry community, this nicely updated townhouse style condo is ready to be yours! NEW HVAC with remaining 10 year parts warranty for worry-less living. The open floor plan features newly installed durable and stylish wide plank luxury vinyl plank floors, lots of windows to let the natural light cascade in and a fresh neutral color palette throughout ready for your personal touches. The remodeled kitchen boasts NEW quartz countertops, plenty of updated cabinets and countertop space, stainless steel appliances to include a NEW stove/range with built-in convection and air fryer functions. The kitchen flows effortlessly to a dining/entertaining space ready for weekend gatherings or a cozy night in. On the upper level, you will find 2 generously sized bedrooms and a well-appointed shared bathroom. Finished walk-out basement with a half bathroom, plenty of storage and bedroom or flex room perfect for income/in-law potential. Spend countless evenings letting your stresses fade into the sunsets or grilling with friends and family on the flat fenced backyard with an impressive slate patio. 2 assigned parking spots with nearby visitor parking. Quiet neighborhood minutes from groceries, restaurants, parks and major commuting routes. Do not miss out!
Last Agent to Sell the Property
Abel Aquino
Redfin Corporation

Townhouse Details
Home Type
- Townhome
Est. Annual Taxes
- $3,176
Year Built
- Built in 1978
Lot Details
- Wood Fence
- Back Yard Fenced
HOA Fees
- $350 Monthly HOA Fees
Home Design
- Permanent Foundation
Interior Spaces
- Property has 3 Levels
- Traditional Floor Plan
- 1 Fireplace
- Family Room Off Kitchen
- Dining Area
- Attic
Kitchen
- Cooktop
- Ice Maker
- Dishwasher
- Disposal
Flooring
- Carpet
- Luxury Vinyl Plank Tile
Bedrooms and Bathrooms
- En-Suite Bathroom
Laundry
- Dryer
- Washer
Finished Basement
- Heated Basement
- Walk-Out Basement
- Interior Basement Entry
Parking
- 2 Open Parking Spaces
- 2 Parking Spaces
- Parking Lot
- 2 Assigned Parking Spaces
Outdoor Features
- Enclosed patio or porch
Schools
- Guilford Elementary School
- Sterling Middle School
- Park View High School
Utilities
- Central Air
- Air Source Heat Pump
- Electric Water Heater
Listing and Financial Details
- Assessor Parcel Number 032182966394
Community Details
Overview
- Association fees include common area maintenance, management, parking fee, pool(s), road maintenance, snow removal, trash, sewer, reserve funds, exterior building maintenance, insurance, recreation facility
- Newberry Condominium Association Condos
- Newberry Condominiums Community
- Newberry Subdivision
Amenities
- Common Area
- Clubhouse
- Party Room
Recreation
- Community Playground
- Community Pool
- Jogging Path
Pet Policy
- Dogs and Cats Allowed
Map
Home Values in the Area
Average Home Value in this Area
Property History
| Date | Event | Price | Change | Sq Ft Price |
|---|---|---|---|---|
| 02/14/2025 02/14/25 | Sold | $406,000 | +1.5% | $309 / Sq Ft |
| 01/20/2025 01/20/25 | Pending | -- | -- | -- |
| 01/17/2025 01/17/25 | For Sale | $399,900 | -- | $304 / Sq Ft |
Tax History
| Year | Tax Paid | Tax Assessment Tax Assessment Total Assessment is a certain percentage of the fair market value that is determined by local assessors to be the total taxable value of land and additions on the property. | Land | Improvement |
|---|---|---|---|---|
| 2024 | $3,177 | $367,290 | $110,000 | $257,290 |
| 2023 | $3,042 | $347,620 | $110,000 | $237,620 |
| 2022 | $2,816 | $316,350 | $90,000 | $226,350 |
| 2021 | $2,879 | $293,800 | $85,000 | $208,800 |
| 2020 | $2,787 | $269,310 | $80,000 | $189,310 |
| 2019 | $2,621 | $250,770 | $68,000 | $182,770 |
| 2018 | $2,566 | $236,470 | $68,000 | $168,470 |
| 2017 | $2,501 | $222,330 | $68,000 | $154,330 |
| 2016 | $2,449 | $213,910 | $0 | $0 |
| 2015 | $2,436 | $146,660 | $0 | $146,660 |
| 2014 | $2,430 | $142,430 | $0 | $142,430 |
Mortgage History
| Date | Status | Loan Amount | Loan Type |
|---|---|---|---|
| Open | $221,000 | New Conventional | |
| Previous Owner | $291,000 | New Conventional | |
| Previous Owner | $193,900 | New Conventional |
Deed History
| Date | Type | Sale Price | Title Company |
|---|---|---|---|
| Deed | $406,000 | Old Republic National Title In | |
| Warranty Deed | $316,000 | -- | |
| Deed | $188,900 | -- |
Similar Homes in Sterling, VA
Source: Bright MLS
MLS Number: VALO2086196
APN: 032-18-2966-394
- 1016 Salisbury Ct Unit 174
- 941 Sherwood Ct
- 1040C Brixton Ct
- 1038 S Ironwood Rd
- 1034C Brixton Ct
- 1051A Brixton Ct
- 1017 S Ironwood Rd
- 1049C Brixton Ct
- 1028A Brixton Ct
- 1028 Margate Ct Unit B
- 706 S Greenthorn Ave
- 305 W Poplar Rd
- 22303 Mayfield Square
- 1039 Warwick Ct
- 1050 Warwick Ct
- 401 W Maple Ave
- 610 W Maple Ave
- 100 W Poplar Rd
- 506 W Maple Ave
- 810 W Maple Ave
