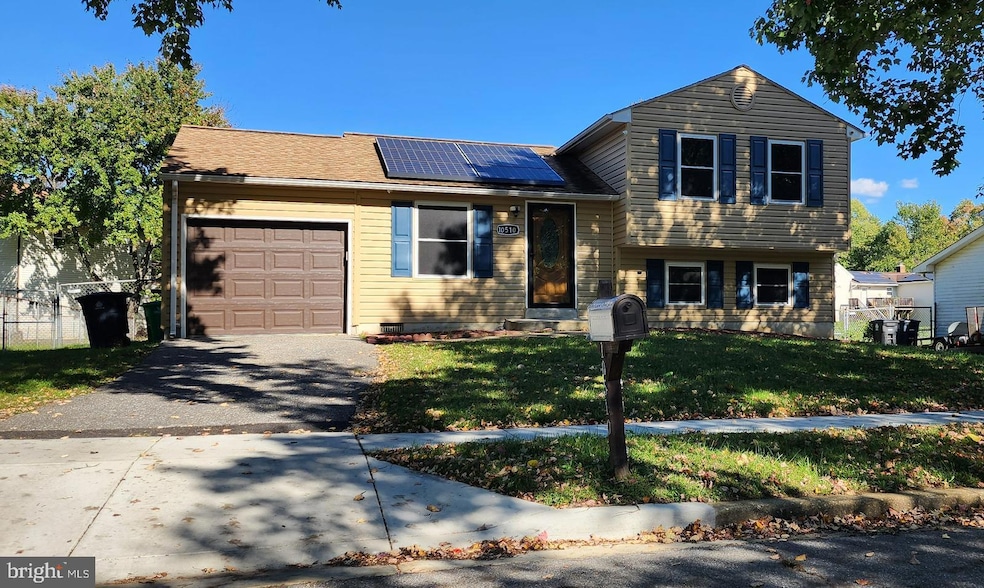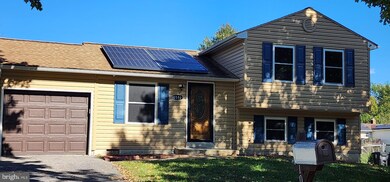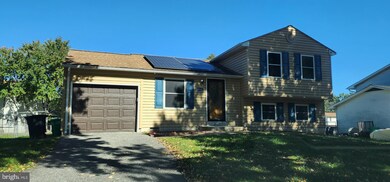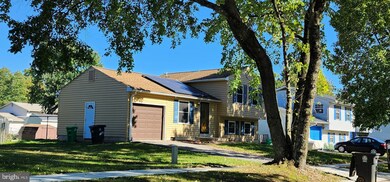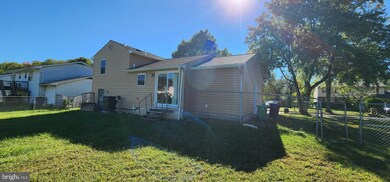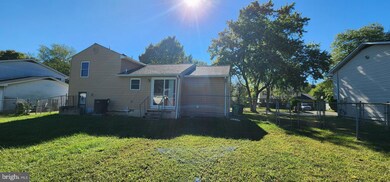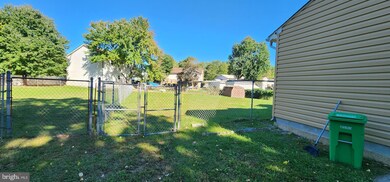
10510 Broadleaf Dr Upper Marlboro, MD 20774
Highlights
- Solar Power System
- No HOA
- Solar Heating System
- 0.24 Acre Lot
- 1 Car Attached Garage
- Central Air
About This Home
As of November 2024***Buyer Could Not Preform***Back on the Market*** This house has it all. Calm area houses nicely spaced apart. Nice sized Bedrooms, 3 bedrooms, 2 bathrooms. Public transportation is available within a few blocks walk. The property located in a cul-de-sac like street with a huge fenced backyard to also include a newer large shed (riding mower in shed not include but could be purchased).............. . . . . . . . . . . . . . . . . . . . . . . . . . . . . . . . . . . . . . . . . . . . . . . . . . . . . . . . . . . . . . . . . . . . .
Freshly painted throughout. No carpet to ward off allergies. New garage addition that house the washer and dryer. Newer appliances. Nice size eat-in-kitchen with sliding glass doors leading to the back yard.............. . . . . . . . . . . . . . . . . . . . . . . . . . . . . . . . . . . . . . . . . . . . . . . . . . . . . . . . . . . . . . . . . . . . . .
There are 2 bedrooms and full bath with tub on the upper level, One of the rooms has a beautiful view of gigantic flat back yard, the other face the from with 2 nice windows (the window ledges will be replace) and a closet that runs the width of the room................ . . . . . . . . . . . . . . . . . . . . . . . . . . . . . . . . . . . . . . . . . . . . . . . . . . . . . . . . . . . . . . . .
The lower level has an unique" L shaped" bedroom with a nice shelf ledge going around 2 sides of the room. also on the lower level a room that could be used as a bedroom, rec room, office or den, that room has a door to the backyard as well as a full bath with shower............. . . . . . . . . . . . . . . . . . . . . . . . . . . . . . . . . . . . . . . . . .
Don't miss the view of the beautiful uncrowded tree line street this house sits on!
Home Details
Home Type
- Single Family
Est. Annual Taxes
- $2,790
Year Built
- Built in 1982
Lot Details
- 10,500 Sq Ft Lot
- Property is zoned RSF95
Parking
- 1 Car Attached Garage
- Front Facing Garage
Home Design
- Split Level Home
- Frame Construction
Interior Spaces
- 1,168 Sq Ft Home
- Property has 3 Levels
Bedrooms and Bathrooms
Basement
- Walk-Out Basement
- Partial Basement
- Crawl Space
Eco-Friendly Details
- Solar Power System
- Solar Heating System
Utilities
- Central Air
- Heat Pump System
- Electric Water Heater
Community Details
- No Home Owners Association
- Poplars Subdivision
Listing and Financial Details
- Tax Lot 37
- Assessor Parcel Number 17131516749
Map
Home Values in the Area
Average Home Value in this Area
Property History
| Date | Event | Price | Change | Sq Ft Price |
|---|---|---|---|---|
| 11/29/2024 11/29/24 | Sold | $375,000 | -2.6% | $321 / Sq Ft |
| 10/13/2024 10/13/24 | For Sale | $385,000 | +92.5% | $330 / Sq Ft |
| 02/18/2015 02/18/15 | Sold | $200,000 | -4.3% | $171 / Sq Ft |
| 12/03/2014 12/03/14 | Pending | -- | -- | -- |
| 11/02/2014 11/02/14 | For Sale | $208,900 | -- | $179 / Sq Ft |
Tax History
| Year | Tax Paid | Tax Assessment Tax Assessment Total Assessment is a certain percentage of the fair market value that is determined by local assessors to be the total taxable value of land and additions on the property. | Land | Improvement |
|---|---|---|---|---|
| 2024 | $4,315 | $263,533 | $0 | $0 |
| 2023 | $4,126 | $250,900 | $71,300 | $179,600 |
| 2022 | $2,658 | $239,033 | $0 | $0 |
| 2021 | $5,862 | $227,167 | $0 | $0 |
| 2020 | $7,194 | $215,300 | $70,600 | $144,700 |
| 2019 | $3,399 | $201,933 | $0 | $0 |
| 2018 | $3,200 | $188,567 | $0 | $0 |
| 2017 | $4,535 | $175,200 | $0 | $0 |
| 2016 | -- | $172,467 | $0 | $0 |
| 2015 | $2,999 | $169,733 | $0 | $0 |
| 2014 | $2,999 | $167,000 | $0 | $0 |
Mortgage History
| Date | Status | Loan Amount | Loan Type |
|---|---|---|---|
| Previous Owner | $362,625 | New Conventional | |
| Previous Owner | $125,000 | Construction | |
| Previous Owner | $182,000 | New Conventional | |
| Previous Owner | $10,000 | Stand Alone Second | |
| Previous Owner | $180,000 | New Conventional | |
| Previous Owner | $255,000 | Stand Alone Refi Refinance Of Original Loan |
Deed History
| Date | Type | Sale Price | Title Company |
|---|---|---|---|
| Deed | $375,000 | Vema Title & Escrow Llc | |
| Interfamily Deed Transfer | -- | Universal Title | |
| Deed | $200,000 | First American Title Ins Co | |
| Deed In Lieu Of Foreclosure | $235,986 | None Available | |
| Deed | $117,000 | -- | |
| Deed | $117,000 | -- | |
| Deed | $90,000 | -- |
Similar Homes in Upper Marlboro, MD
Source: Bright MLS
MLS Number: MDPG2122680
APN: 13-1516749
- 545 Mount Lubentia Ct W
- 10400 Rambling Hill Ct
- 10200 Nareen St
- 1019 Butterworth Ln
- 10410 Pookey Way
- 10111 Cascade Ln
- 10900 New Salem Ave
- 10703 Woodlawn Blvd
- 1204 Northern Lights Dr
- 1020 Drexelgate Ln
- 11015 Woodlawn Blvd
- 816 Avis Dr
- 617 Avis Dr
- 10175 Campus Way S Unit 13
- 10023 Campus Way S Unit 113
- 10165 Campus Way S Unit 18
- 10903 Exeter Ct
- 908 Peconic Place
- 10223 Campus Way S Unit 42
- 617 Castlewood Dr
