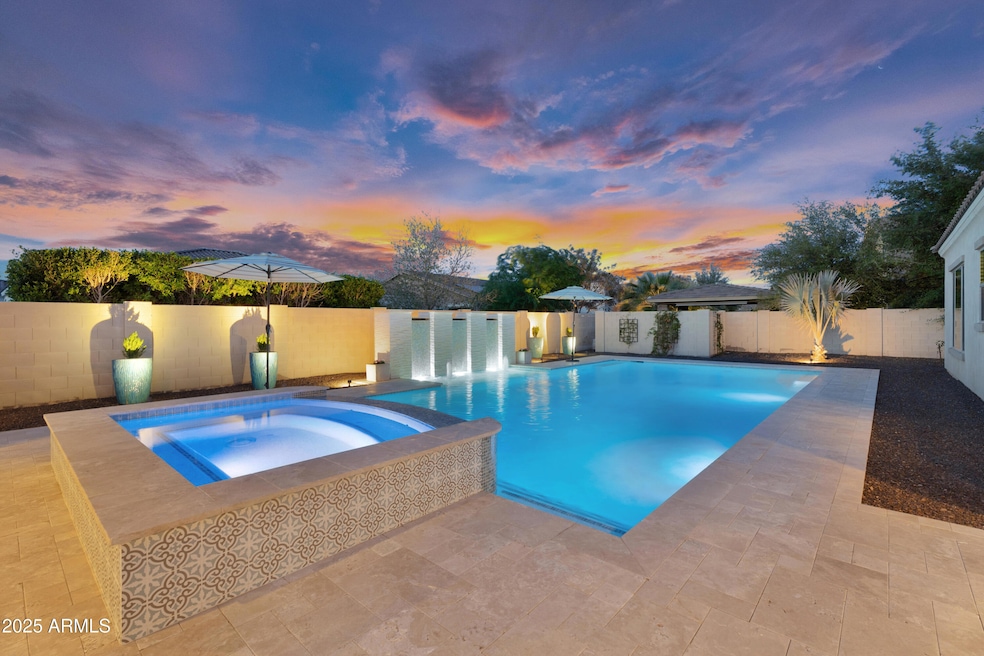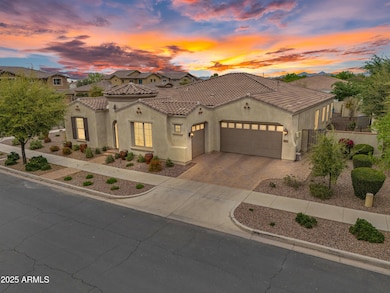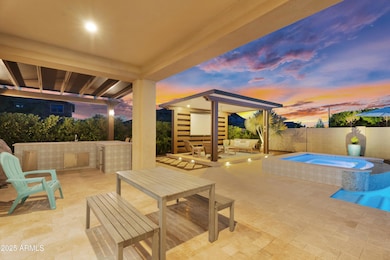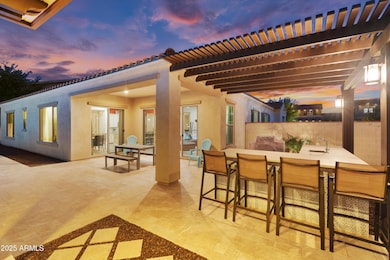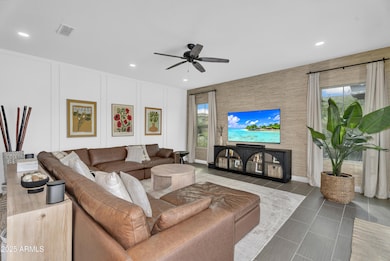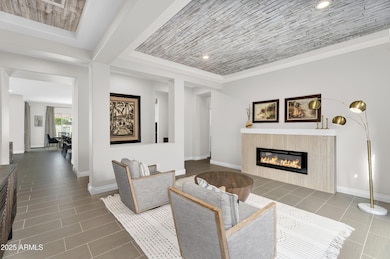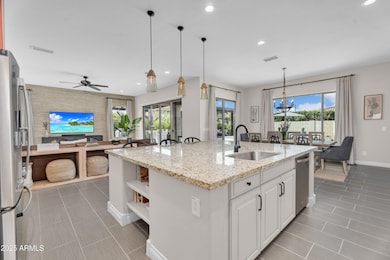
10510 E Sanger Ave Mesa, AZ 85212
Eastmark NeighborhoodEstimated payment $6,971/month
Highlights
- Heated Pool
- 0.36 Acre Lot
- 1 Fireplace
- Silver Valley Elementary Rated A-
- Clubhouse
- 2-minute walk to Astral Heights Park
About This Home
Welcome to Sanger Ave in the vibrant Eastmark community! This spacious 3,282 sq ft home sits on a large 15,800 sq ft lot and features 4 bedrooms, a versatile office space that can serve as a fifth bedroom or bonus room, and 3 full baths—perfect for families and guests.The open floor plan boasts high ceilings and a chef's kitchen with modern appliances, an oversized island for ample counter space, and a convenient work tech station that can double as an additional pantry or morning kitchen, ideal for homework or gaming. The living room is enhanced with designer wallpaper featuring elegant board and batten detailing, adding a stylish touch to the space. The owner's suite features a beautiful upgraded tile shower and upgraded bathroom hardware, adding a touch of luxury. Enjoy peace of mind with a brand new AC unit installed in 2025. Step outside to a massive resort-style pool that is heated and features stunning colored lighting, along with three tall pillars as part of a waterfall feature. The oversized spa seamlessly flows into the pool, creating a perfect space for relaxation and enjoyment. The backyard also includes an outdoor kitchen with elegant limestone countertops and a beautiful travertine tile patio area, complemented by a stylish ramada and convenient permanent outdoor lighting. Located on Sanger Ave, the most popular street in Eastmark, you'll enjoy community events such as a lively Halloween block party, food trucks, and beautiful holiday lights during the festive season. Nearby amenities include the Steadfast Diner, Coffee Shop, and Farms and Flowers. Experience the charm of Eastmark living!
Home Details
Home Type
- Single Family
Est. Annual Taxes
- $5,126
Year Built
- Built in 2014
Lot Details
- 0.36 Acre Lot
- Desert faces the front and back of the property
- Block Wall Fence
- Corner Lot
- Front and Back Yard Sprinklers
- Sprinklers on Timer
HOA Fees
- $125 Monthly HOA Fees
Parking
- 2 Open Parking Spaces
- 3 Car Garage
- Electric Vehicle Home Charger
Home Design
- Wood Frame Construction
- Spray Foam Insulation
- Tile Roof
- Stucco
Interior Spaces
- 3,282 Sq Ft Home
- 2-Story Property
- Ceiling Fan
- 1 Fireplace
- Double Pane Windows
- Low Emissivity Windows
- Vinyl Clad Windows
Kitchen
- Eat-In Kitchen
- Breakfast Bar
- Built-In Microwave
- Kitchen Island
- Granite Countertops
Flooring
- Laminate
- Tile
Bedrooms and Bathrooms
- 4 Bedrooms
- Primary Bathroom is a Full Bathroom
- 3 Bathrooms
- Dual Vanity Sinks in Primary Bathroom
- Bathtub With Separate Shower Stall
Accessible Home Design
- Accessible Hallway
Eco-Friendly Details
- ENERGY STAR Qualified Equipment
- Mechanical Fresh Air
Pool
- Heated Pool
- Pool Pump
Schools
- Silver Valley Elementary School
- Eastmark High Middle School
- Eastmark High School
Utilities
- Cooling System Updated in 2025
- Cooling Available
- Heating Available
- Water Softener
- High Speed Internet
- Cable TV Available
Listing and Financial Details
- Tax Lot 43
- Assessor Parcel Number 304-50-328
Community Details
Overview
- Association fees include ground maintenance
- Eastmark Association, Phone Number (480) 625-4900
- Built by Meritage Homes
- Eastmark Subdivision
Amenities
- Clubhouse
- Recreation Room
Recreation
- Community Playground
- Community Pool
- Community Spa
- Bike Trail
Map
Home Values in the Area
Average Home Value in this Area
Tax History
| Year | Tax Paid | Tax Assessment Tax Assessment Total Assessment is a certain percentage of the fair market value that is determined by local assessors to be the total taxable value of land and additions on the property. | Land | Improvement |
|---|---|---|---|---|
| 2025 | $5,126 | $45,752 | -- | -- |
| 2024 | $5,694 | $43,573 | -- | -- |
| 2023 | $5,694 | $64,270 | $12,850 | $51,420 |
| 2022 | $5,462 | $46,500 | $9,300 | $37,200 |
| 2021 | $5,543 | $42,810 | $8,560 | $34,250 |
| 2020 | $5,334 | $40,730 | $8,140 | $32,590 |
| 2019 | $5,121 | $37,520 | $7,500 | $30,020 |
| 2018 | $4,856 | $34,810 | $6,960 | $27,850 |
| 2017 | $4,626 | $35,680 | $7,130 | $28,550 |
| 2016 | $4,576 | $36,850 | $7,370 | $29,480 |
| 2015 | $3,916 | $36,010 | $7,200 | $28,810 |
Property History
| Date | Event | Price | Change | Sq Ft Price |
|---|---|---|---|---|
| 04/01/2025 04/01/25 | For Sale | $1,150,000 | -- | $350 / Sq Ft |
Deed History
| Date | Type | Sale Price | Title Company |
|---|---|---|---|
| Interfamily Deed Transfer | -- | Accommodation | |
| Interfamily Deed Transfer | -- | First Arizona Title Agency | |
| Interfamily Deed Transfer | -- | None Available | |
| Special Warranty Deed | $417,271 | Carefree Title Agency Inc |
Mortgage History
| Date | Status | Loan Amount | Loan Type |
|---|---|---|---|
| Open | $366,350 | New Conventional | |
| Closed | $308,200 | New Conventional | |
| Previous Owner | $309,450 | New Conventional | |
| Previous Owner | $390,450 | New Conventional |
Similar Homes in Mesa, AZ
Source: Arizona Regional Multiple Listing Service (ARMLS)
MLS Number: 6843945
APN: 304-50-328
- 10511 E Diffraction Ave
- 10550 E Sanger Ave
- 10402 E Starion Ave
- 5015 S Quantum Way
- 4813 S Quantum Way
- 10334 E Radiant Ave
- 10331 E Starion Ave
- 5054 S Advant Terrace
- 10718 E Vivid Ave
- 4937 S Pulse Terrace
- 10636 E Stearn Ave
- 10652 E Hawk Ave
- 10523 E Simone Ave
- 10315 E Palladium Dr
- 10249 E Kinetic Dr
- 10653 E Hawk Ave
- 4750 S Rhodium Ln
- 10544 E Thatcher Ave
- 10702 E Sheffield Dr
- 10532 E Palladium Dr
