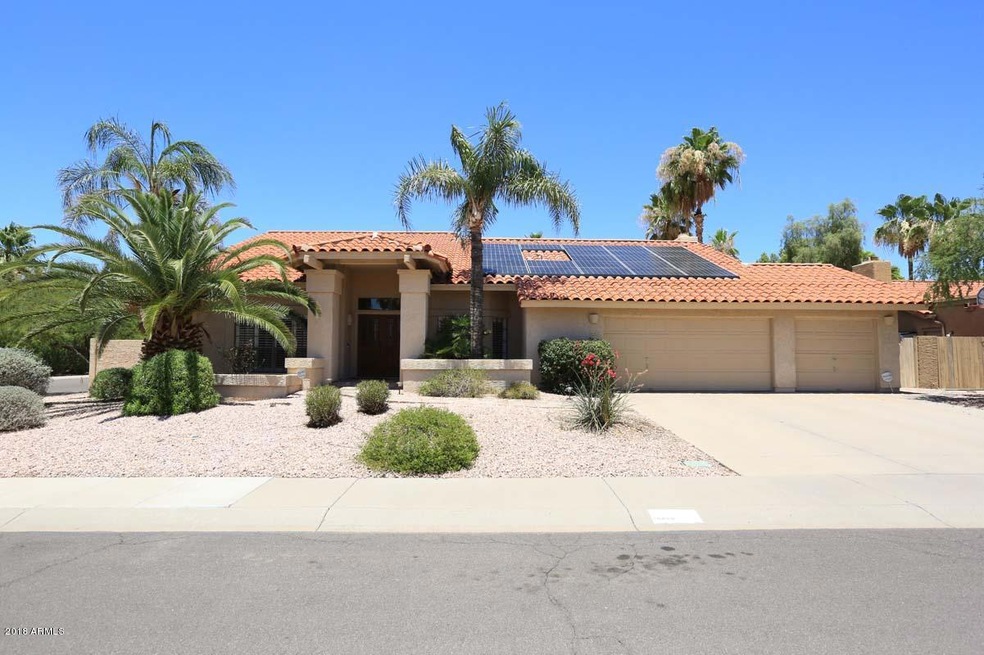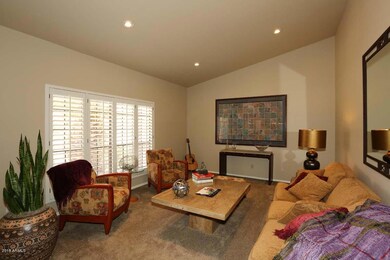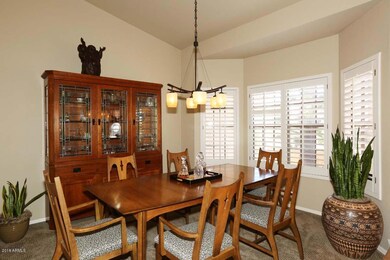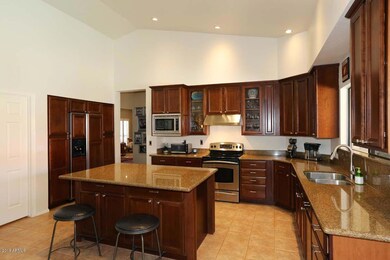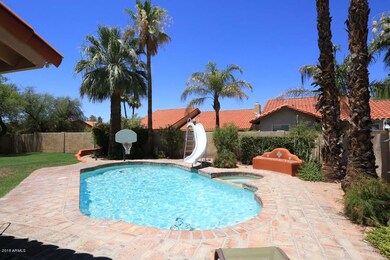
10510 E Terra Dr Scottsdale, AZ 85258
Scottsdale Ranch NeighborhoodHighlights
- Play Pool
- Solar Power System
- Family Room with Fireplace
- Laguna Elementary School Rated A
- Clubhouse
- Vaulted Ceiling
About This Home
As of March 2023Scottsdale Ranch Home! Remodeled Kitchen: Granite Counters, Franke SS Sink, GE Profile Range/Oven, Kitchen Aid Side by Side Superba Refrigerator, Kitchen Aid Dishwasher, Cabinets w/Glass Inserts, Pull-Out Drawers. Remodeled Bathrooms: Granite Counters, Toto Toilets, Santec Fixtures, Aquatic Serenity VII Air Bath. Ceiling Fans, Plantation Shutters, Pella Sliding Doors, NEST Thermostat, RING Doorbell, ADT Security System with Cameras. Large N/S Corner Lot, Play Pool & Spa, Firepit, Benches, Concrete Planters, Saltillo Pavered Patios, Grass, Mature Landscaping. Rare 3-Car Garage, Garage Cabinets. Biggest Gift: TESLA Solar Panels (6.785 KW), (2) Powerwalls (13.5 KW each),TESLA Performance Guarantee. Details on Home Improvement List & on Photos. Scottsdale Ranch Amenities, Scottsdale Schools.
Home Details
Home Type
- Single Family
Est. Annual Taxes
- $2,705
Year Built
- Built in 1985
Lot Details
- 10,029 Sq Ft Lot
- Desert faces the front of the property
- Block Wall Fence
- Corner Lot
- Front and Back Yard Sprinklers
- Sprinklers on Timer
- Grass Covered Lot
HOA Fees
- $31 Monthly HOA Fees
Parking
- 3 Car Direct Access Garage
- Garage Door Opener
Home Design
- Spanish Architecture
- Wood Frame Construction
- Tile Roof
- Stucco
Interior Spaces
- 2,121 Sq Ft Home
- 1-Story Property
- Vaulted Ceiling
- Ceiling Fan
- Triple Pane Windows
- Double Pane Windows
- Solar Screens
- Family Room with Fireplace
- 2 Fireplaces
- Security System Owned
- Laundry in unit
Kitchen
- Eat-In Kitchen
- Breakfast Bar
- Built-In Microwave
- Dishwasher
- Kitchen Island
- Granite Countertops
Flooring
- Wood
- Carpet
- Tile
Bedrooms and Bathrooms
- 4 Bedrooms
- Walk-In Closet
- Remodeled Bathroom
- Primary Bathroom is a Full Bathroom
- 2 Bathrooms
- Dual Vanity Sinks in Primary Bathroom
- Hydromassage or Jetted Bathtub
- Bathtub With Separate Shower Stall
Eco-Friendly Details
- Solar Power System
Pool
- Play Pool
- Spa
Outdoor Features
- Covered patio or porch
- Fire Pit
Schools
- Laguna Elementary School
- Mountainside Middle School
- Desert Mountain High School
Utilities
- Refrigerated Cooling System
- Heating Available
- High Speed Internet
- Cable TV Available
Listing and Financial Details
- Tax Lot 83
- Assessor Parcel Number 217-34-426
Community Details
Overview
- Scottsdale Ranch Association, Phone Number (480) 860-2022
- Built by Costain
- Scottsdale Ranch 11 A Lot 1 111 Tr A E Subdivision
Amenities
- Clubhouse
- Recreation Room
Recreation
- Bike Trail
Map
Home Values in the Area
Average Home Value in this Area
Property History
| Date | Event | Price | Change | Sq Ft Price |
|---|---|---|---|---|
| 04/22/2025 04/22/25 | For Sale | $1,150,000 | +18.6% | $542 / Sq Ft |
| 03/31/2023 03/31/23 | Sold | $970,000 | -2.9% | $457 / Sq Ft |
| 02/13/2023 02/13/23 | For Sale | $999,000 | +84.7% | $471 / Sq Ft |
| 08/09/2018 08/09/18 | Sold | $541,000 | -0.7% | $255 / Sq Ft |
| 06/30/2018 06/30/18 | Pending | -- | -- | -- |
| 06/18/2018 06/18/18 | For Sale | $545,000 | -- | $257 / Sq Ft |
Tax History
| Year | Tax Paid | Tax Assessment Tax Assessment Total Assessment is a certain percentage of the fair market value that is determined by local assessors to be the total taxable value of land and additions on the property. | Land | Improvement |
|---|---|---|---|---|
| 2025 | $3,029 | $52,559 | -- | -- |
| 2024 | $2,955 | $50,056 | -- | -- |
| 2023 | $2,955 | $63,850 | $12,770 | $51,080 |
| 2022 | $2,814 | $50,560 | $10,110 | $40,450 |
| 2021 | $3,050 | $46,210 | $9,240 | $36,970 |
| 2020 | $3,022 | $43,420 | $8,680 | $34,740 |
| 2019 | $2,934 | $41,220 | $8,240 | $32,980 |
| 2018 | $2,866 | $39,120 | $7,820 | $31,300 |
| 2017 | $2,705 | $38,860 | $7,770 | $31,090 |
| 2016 | $2,652 | $40,180 | $8,030 | $32,150 |
| 2015 | $2,549 | $34,600 | $6,920 | $27,680 |
Mortgage History
| Date | Status | Loan Amount | Loan Type |
|---|---|---|---|
| Previous Owner | $478,000 | New Conventional | |
| Previous Owner | $432,800 | New Conventional | |
| Previous Owner | $54,100 | Non Purchase Money Mortgage | |
| Previous Owner | $160,000 | Future Advance Clause Open End Mortgage | |
| Previous Owner | $500,000 | Future Advance Clause Open End Mortgage | |
| Previous Owner | $250,000 | Credit Line Revolving | |
| Previous Owner | $173,500 | Adjustable Rate Mortgage/ARM | |
| Previous Owner | $400,000 | Future Advance Clause Open End Mortgage | |
| Previous Owner | $250,000 | Credit Line Revolving | |
| Previous Owner | $203,000 | Stand Alone Refi Refinance Of Original Loan | |
| Previous Owner | $200,000 | Purchase Money Mortgage | |
| Previous Owner | $200,000 | Purchase Money Mortgage | |
| Previous Owner | $25,000 | Credit Line Revolving | |
| Previous Owner | $279,800 | Stand Alone Second | |
| Previous Owner | $237,500 | New Conventional | |
| Previous Owner | $167,000 | No Value Available |
Deed History
| Date | Type | Sale Price | Title Company |
|---|---|---|---|
| Warranty Deed | $970,000 | Asset Protection Title Agency, | |
| Interfamily Deed Transfer | -- | Unisource | |
| Interfamily Deed Transfer | -- | Unisource | |
| Interfamily Deed Transfer | -- | None Available | |
| Warranty Deed | $541,000 | First American Title Insuran | |
| Interfamily Deed Transfer | -- | None Available | |
| Interfamily Deed Transfer | -- | Grand Canyon Title Agency In | |
| Interfamily Deed Transfer | -- | Title Partners Of Phoenix Ll | |
| Warranty Deed | $400,000 | Title Partners Of Phoenix Ll | |
| Warranty Deed | $250,000 | Capital Title Agency | |
| Joint Tenancy Deed | -- | Security Title Agency | |
| Interfamily Deed Transfer | -- | -- |
Similar Homes in Scottsdale, AZ
Source: Arizona Regional Multiple Listing Service (ARMLS)
MLS Number: 5782664
APN: 217-34-426
- 10500 E Mission Ln Unit 11A
- 10484 E Mission Ln Unit 11A
- 10509 E Fanfol Ln
- 10499 E Fanfol Ln Unit 1
- 9230 N 104th Place
- 10545 E Mission Ln
- 10338 E San Salvador Dr
- 9478 N 105th St Unit 28
- 9445 N 106th St Unit 87
- 9442 N 106th Place Unit 81
- 10591 E Saddlehorn Dr Unit 76
- 10563 E Bella Vista Dr
- 10248 E San Salvador Dr
- 10667 E Fanfol Ln Unit 2
- 10587 E Caron St
- 10679 E Fanfol Ln
- 9204 N 106th Way
- 10155 E Bella Vista Dr
- 9155 N 107th St
- 10013 N 106th Place
