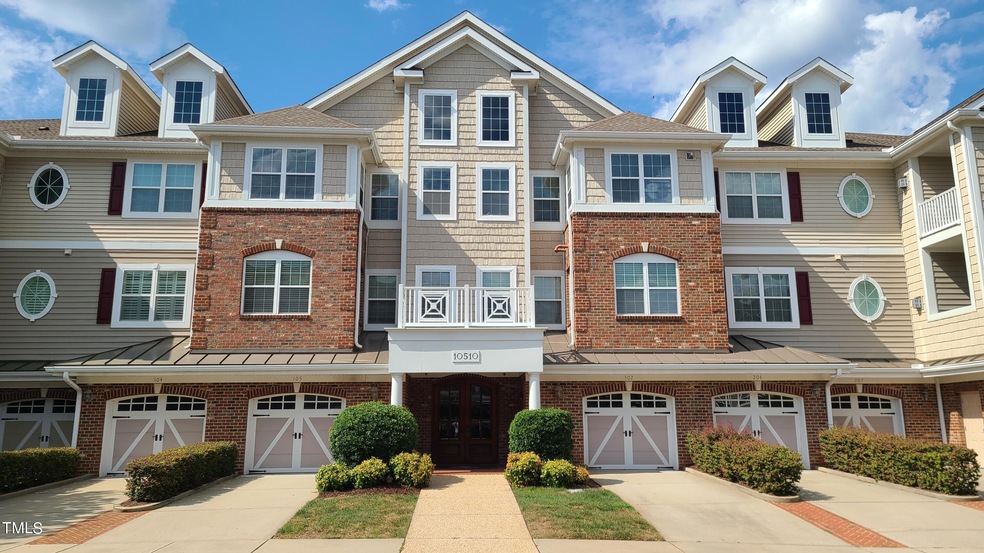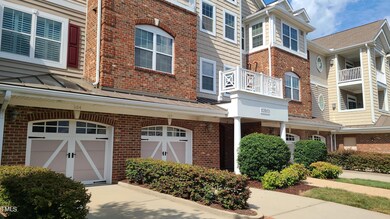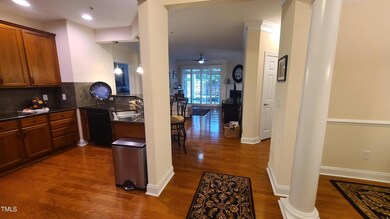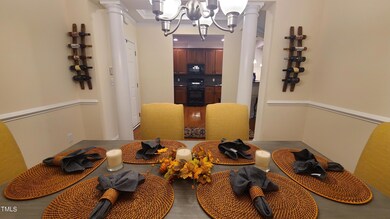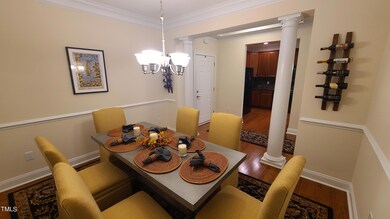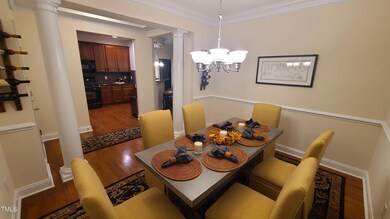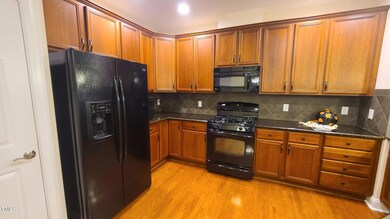
10510 Rosegate Ct Unit 104 Raleigh, NC 27617
Brier Creek NeighborhoodHighlights
- Golf Course Community
- Fitness Center
- Open Floorplan
- Pine Hollow Middle School Rated A
- In Ground Pool
- Community Lake
About This Home
As of December 2024A great opportunity to own this beautifully updated first floor unit in the heart of Brier Creek. The condo features an open floorplan with gleaming hardwood floors, granite counter tops and custom shutters. Enjoy the fireplace in the spacious living room while overlooking your outdoor patio space, or entertain your guests in the large separate dining room. The primary suite boasts tall ceilings, a walk-in closet and a huge en suite bath with dual vanity, walk-in shower and separate bath. Unit comes with exterior storage closet and private parking garage. Club membership gives access to nearby golf course, fitness club. racquet sports, clubhouse, restaurant, and pool facilities. The nearby lake provides beautiful walking trails for an afternoon stroll. Conveniently located close to 540 and I-40 gives easy access to both Raleigh and Durham. Shopping, dining, and entertainment are just around the corner as well. A must see!
Property Details
Home Type
- Condominium
Est. Annual Taxes
- $2,200
Year Built
- Built in 2009 | Remodeled
Lot Details
- No Units Located Below
- Landscaped
HOA Fees
- $486 Monthly HOA Fees
Parking
- 1 Car Attached Garage
- Private Driveway
- Guest Parking
- 1 Open Parking Space
Home Design
- Contemporary Architecture
- Brick Exterior Construction
- Slab Foundation
- Shingle Roof
- Wood Siding
Interior Spaces
- 1,440 Sq Ft Home
- 1-Story Property
- Open Floorplan
- Bar
- Smooth Ceilings
- High Ceiling
- Ceiling Fan
- Gas Fireplace
- Double Pane Windows
- Plantation Shutters
- Living Room with Fireplace
- Storage
Kitchen
- Gas Range
- Microwave
- Ice Maker
- Dishwasher
- Granite Countertops
Flooring
- Wood
- Carpet
Bedrooms and Bathrooms
- 2 Bedrooms
- Walk-In Closet
- 2 Full Bathrooms
- Double Vanity
- Separate Shower in Primary Bathroom
- Walk-in Shower
Laundry
- Laundry on main level
- Dryer
- Washer
Home Security
Outdoor Features
- In Ground Pool
- Covered patio or porch
- Outdoor Storage
Schools
- Brier Creek Elementary School
- Pine Hollow Middle School
- Leesville Road High School
Additional Features
- Accessible Approach with Ramp
- Forced Air Heating and Cooling System
Listing and Financial Details
- Assessor Parcel Number 0768.03-13-2596.108
Community Details
Overview
- Association fees include ground maintenance, maintenance structure, road maintenance, trash
- Cascade Condo Owners Assoc Association, Phone Number (919) 206-4646
- Brier Creek Country Club Subdivision
- Maintained Community
- Community Lake
- Pond Year Round
Amenities
- Restaurant
- Trash Chute
- Clubhouse
- Meeting Room
Recreation
- Golf Course Community
- Tennis Courts
- Recreation Facilities
- Fitness Center
- Community Pool
- Park
- Jogging Path
- Trails
Security
- Fire and Smoke Detector
- Fire Sprinkler System
Map
Home Values in the Area
Average Home Value in this Area
Property History
| Date | Event | Price | Change | Sq Ft Price |
|---|---|---|---|---|
| 12/03/2024 12/03/24 | Sold | $332,200 | -1.1% | $231 / Sq Ft |
| 11/13/2024 11/13/24 | Pending | -- | -- | -- |
| 08/01/2024 08/01/24 | For Sale | $336,000 | -- | $233 / Sq Ft |
Tax History
| Year | Tax Paid | Tax Assessment Tax Assessment Total Assessment is a certain percentage of the fair market value that is determined by local assessors to be the total taxable value of land and additions on the property. | Land | Improvement |
|---|---|---|---|---|
| 2024 | $2,776 | $317,302 | $0 | $317,302 |
| 2023 | $2,418 | $220,043 | $0 | $220,043 |
| 2022 | $2,248 | $220,043 | $0 | $220,043 |
| 2021 | $2,161 | $220,043 | $0 | $220,043 |
| 2020 | $2,122 | $220,043 | $0 | $220,043 |
| 2019 | $2,591 | $221,809 | $0 | $221,809 |
| 2018 | $2,443 | $221,809 | $0 | $221,809 |
| 2017 | $2,327 | $221,809 | $0 | $221,809 |
| 2016 | $2,280 | $221,809 | $0 | $221,809 |
| 2015 | $2,776 | $266,189 | $0 | $266,189 |
| 2014 | $2,633 | $266,189 | $0 | $266,189 |
Mortgage History
| Date | Status | Loan Amount | Loan Type |
|---|---|---|---|
| Previous Owner | $224,200 | New Conventional | |
| Previous Owner | $171,200 | New Conventional |
Deed History
| Date | Type | Sale Price | Title Company |
|---|---|---|---|
| Warranty Deed | $332,500 | None Listed On Document | |
| Warranty Deed | $332,500 | None Listed On Document | |
| Warranty Deed | $236,000 | None Available | |
| Special Warranty Deed | $214,000 | None Available |
Similar Homes in Raleigh, NC
Source: Doorify MLS
MLS Number: 10044536
APN: 0768.03-13-2596-108
- 10511 Rosegate Ct Unit 203
- 10400 Rosegate Ct Unit 3
- 10411 Rosegate Ct Unit 202
- 10411 Rosegate Ct Unit 304
- 10421 Rosegate Ct Unit 303
- 10330 Sablewood Dr Unit 103
- 10330 Sablewood Dr Unit 213
- 10560 Arnold Palmer Dr
- 10320 Sablewood Dr Unit 107
- 10310 Sablewood Dr Unit 108
- 10410 Sablewood Dr Unit 111
- 10321 Sablewood Dr Unit 108
- 10321 Sablewood Dr Unit 113
- 10210 Sablewood Dr Unit 112
- 10210 Sablewood Dr Unit 101
- 10420 Sablewood Dr Unit 102
- 10420 Sablewood Dr Unit 115
- 10511 Sablewood Dr Unit 109
- 10511 Sablewood Dr Unit 110
- 9201 Club Hill Dr
