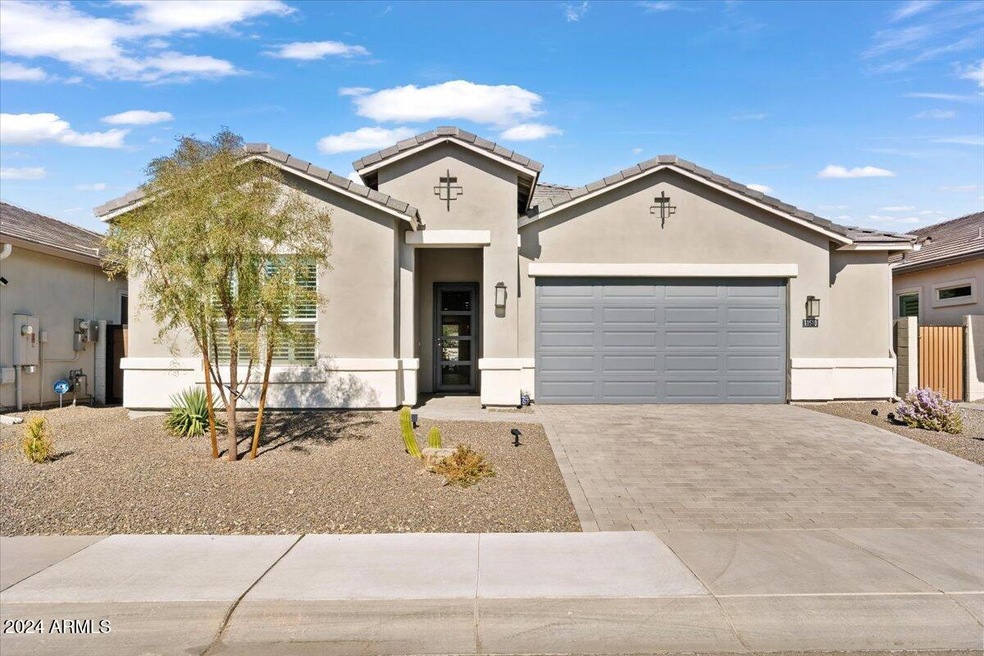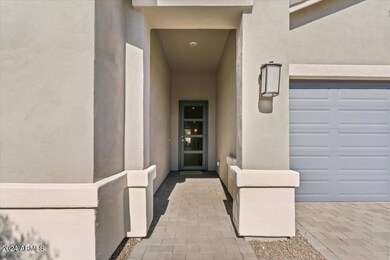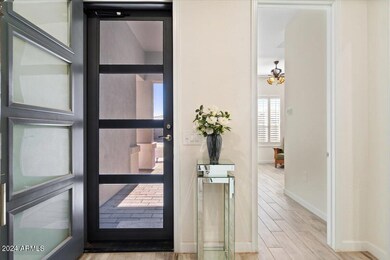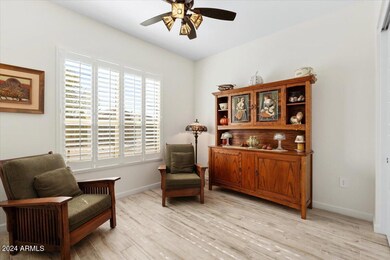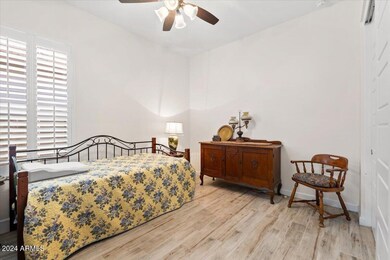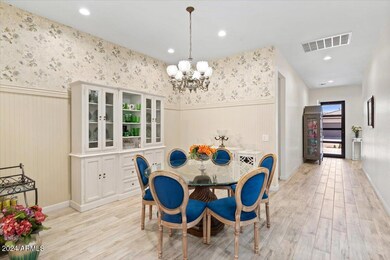
10510 W Deanna Dr Peoria, AZ 85382
Willow NeighborhoodHighlights
- Granite Countertops
- Private Yard
- 2.5 Car Direct Access Garage
- Parkridge Elementary School Rated A-
- Covered patio or porch
- Wood Frame Window
About This Home
As of January 2025This stunning home features a spacious Great Room with 10' ceilings and 8' doors, creating an open, airy atmosphere. The chef-inspired gourmet kitchen includes a chimney hood, built-in oven & microwave, gas cooktop, and a $10K custom glass backsplash. Upgraded 42'' upper cabinets, quartz countertops, and wood-look tile flooring complete the modern look. The owners transformed the courtyard into a 202 sq ft living room with a skylight, recessed lighting, and matching flooring. Smart home features, a tankless gas water heater for endless hot water, custom shutters on every window, and a custom iron security door add both luxury and functionality. This is a highly sought after neighborhood! Act now! This will move quickly!
Home Details
Home Type
- Single Family
Est. Annual Taxes
- $2,103
Year Built
- Built in 2022 | Under Construction
Lot Details
- 6,383 Sq Ft Lot
- Desert faces the front and back of the property
- Block Wall Fence
- Front Yard Sprinklers
- Sprinklers on Timer
- Private Yard
HOA Fees
- $55 Monthly HOA Fees
Parking
- 2.5 Car Direct Access Garage
- 2 Open Parking Spaces
- Garage Door Opener
Home Design
- Wood Frame Construction
- Tile Roof
- Concrete Roof
- Stucco
Interior Spaces
- 2,365 Sq Ft Home
- 1-Story Property
- Ceiling height of 9 feet or more
- Ceiling Fan
- Double Pane Windows
- Low Emissivity Windows
- Vinyl Clad Windows
- Wood Frame Window
- Smart Home
Kitchen
- Eat-In Kitchen
- Breakfast Bar
- Gas Cooktop
- Built-In Microwave
- Kitchen Island
- Granite Countertops
Flooring
- Floors Updated in 2023
- Tile Flooring
Bedrooms and Bathrooms
- 3 Bedrooms
- Primary Bathroom is a Full Bathroom
- 2 Bathrooms
- Dual Vanity Sinks in Primary Bathroom
Outdoor Features
- Covered patio or porch
Schools
- Parkridge Elementary
- Sunrise Mountain High School
Utilities
- Refrigerated Cooling System
- Zoned Heating
- Heating System Uses Natural Gas
- Water Filtration System
- Tankless Water Heater
- Water Softener
- High Speed Internet
- Cable TV Available
Listing and Financial Details
- Tax Lot 74
- Assessor Parcel Number 200-26-082
Community Details
Overview
- Association fees include ground maintenance
- Camino A Lago Association, Phone Number (602) 437-4777
- Built by D.R. Horton
- Camino A Lago South Parcel 1 Subdivision, Jordan Floorplan
Recreation
- Community Playground
- Bike Trail
Map
Home Values in the Area
Average Home Value in this Area
Property History
| Date | Event | Price | Change | Sq Ft Price |
|---|---|---|---|---|
| 01/29/2025 01/29/25 | Sold | $665,000 | 0.0% | $281 / Sq Ft |
| 11/08/2024 11/08/24 | For Sale | $665,000 | -- | $281 / Sq Ft |
Tax History
| Year | Tax Paid | Tax Assessment Tax Assessment Total Assessment is a certain percentage of the fair market value that is determined by local assessors to be the total taxable value of land and additions on the property. | Land | Improvement |
|---|---|---|---|---|
| 2025 | $2,103 | $27,242 | -- | -- |
| 2024 | $2,130 | $25,945 | -- | -- |
| 2023 | $2,130 | $43,350 | $8,670 | $34,680 |
| 2022 | $155 | $2,715 | $2,715 | $0 |
Mortgage History
| Date | Status | Loan Amount | Loan Type |
|---|---|---|---|
| Previous Owner | $560,500 | Construction |
Deed History
| Date | Type | Sale Price | Title Company |
|---|---|---|---|
| Warranty Deed | $665,000 | Title Services Of The Valley | |
| Special Warranty Deed | $558,990 | Dhi Title |
Similar Homes in the area
Source: Arizona Regional Multiple Listing Service (ARMLS)
MLS Number: 6780532
APN: 200-26-082
- 10488 W Deanna Dr
- 10538 W Quail Ave
- 10582 W Salter Dr
- 10331 W Adam Ave
- 10344 W Burnett Rd
- 20625 N 104th Ave
- 10745 W Beaubien Dr
- 20615 N 105th Ave
- 21600 N 106th Ln
- 10809 W Harmony Ln
- 10623 W Alex Ave
- 10622 W Mohawk Ln
- 10761 W Beaubien Dr
- 10634 W Mohawk Ln
- 10728 W Irma Ln
- 10512 W Alex Ave
- 20479 N 105th Ave
- 20609 N 103rd Dr
- 20621 N 107th Dr
- 20449 N 105th Ave
