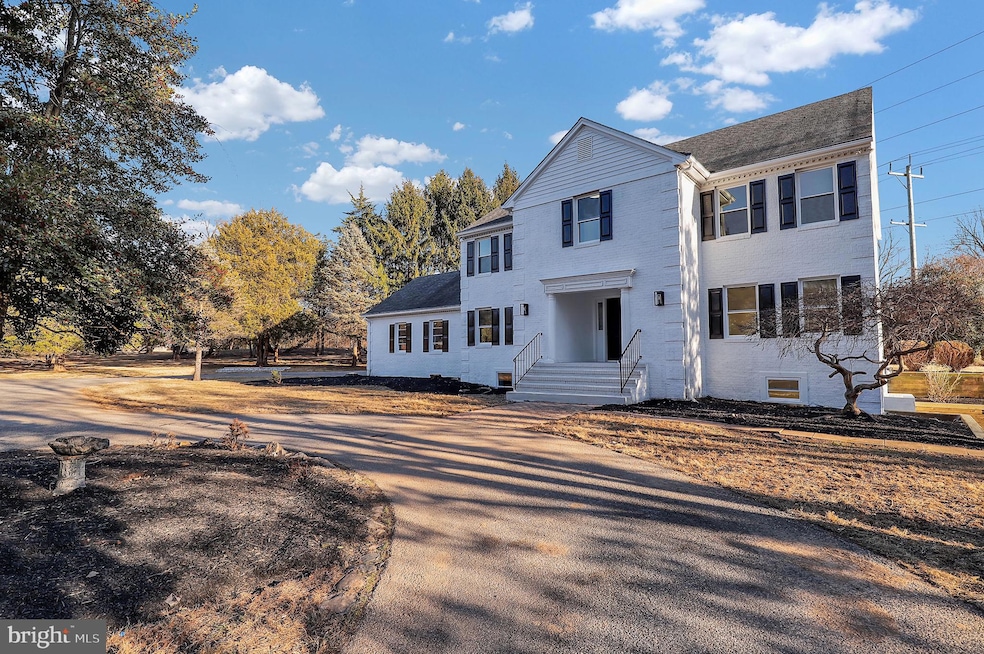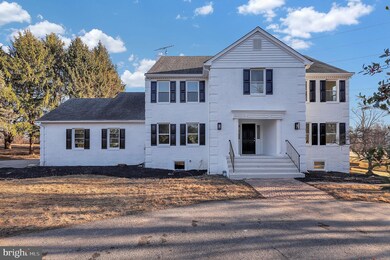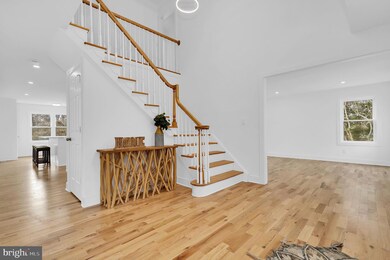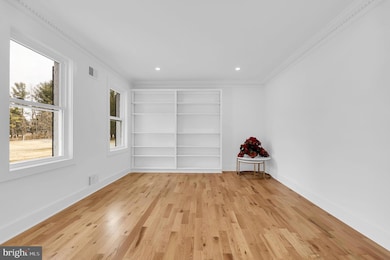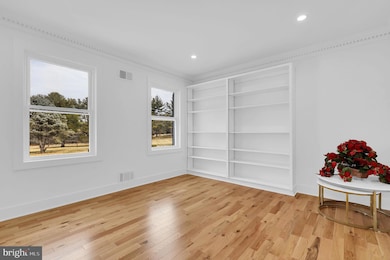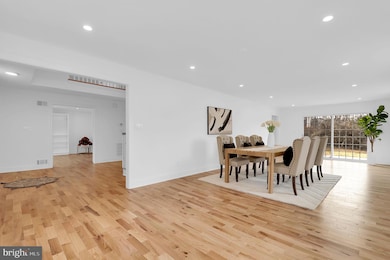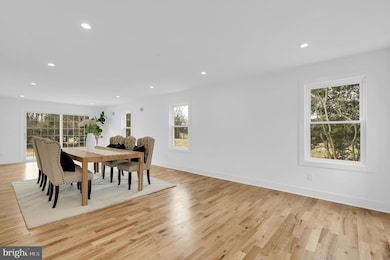
10510 White Clover Terrace Potomac, MD 20854
Estimated payment $9,331/month
Highlights
- Eat-In Gourmet Kitchen
- Open Floorplan
- Recreation Room
- Wayside Elementary School Rated A
- Colonial Architecture
- Wood Flooring
About This Home
Welcome to 10510 White Clover Ter, an exceptional residence nestled on a peaceful street in one of Potomac's most prestigious and sought-after neighborhoods. This stunning colonial home offers over 5,000 square feet of sophisticated living space, blending timeless elegance with everyday practicality. Featuring 5 spacious bedrooms, 4.5 luxurious bathrooms, a dedicated home office, and expansive living areas, this home has undergone a meticulous renovation to showcase exquisite craftsmanship and attention to detail.
Upon arrival, you’re welcomed by a grand, private circular driveway leading to a beautifully situated home surrounded by lush, expertly landscaped grounds, creating a serene, private retreat. The front yard is perfect for both entertaining guests and enjoying peaceful solitude. The outdoor space continues to impress with a new Trex deck and elegant stone patios, offering easy access from multiple areas of the home—ideal for al fresco dining, gatherings, or simply relaxing in the natural beauty of the surroundings.
Inside, the home combines timeless charm with a modern touch. Every room is enhanced by artisan details, gleaming hardwood floors, and recessed lighting, creating a warm, inviting atmosphere. Generous rooms and oversized windows fill the home with natural light, while a cozy fireplace and custom built-ins add character and sophistication. The gourmet kitchen is a chef’s dream, featuring premium quartz countertops, a central island, abundant cabinetry, a six-burner gas cooktop, a microwave/wall oven, and a picture window framing breathtaking views of the outdoors. The kitchen flows seamlessly into the sun-drenched family room, where sliding glass doors open to the backyard, extending your living space outdoors.
The main level also includes a welcoming foyer, a custom-designed office with built-in cabinetry, a formal living and dining room, a powder room, and a stylish mudroom and laundry area for added convenience. The living and family rooms are bathed in natural light, with an abundance of windows creating a bright, airy atmosphere, complemented by the electric fireplace for ultimate relaxation.
Upstairs, the expansive owner's suite serves as a private retreat, complete with a large walk-in closet and a spa-like en-suite bathroom. This luxurious bathroom features modern tile accents, a glass-door steam shower, separate vanities, and a soaking tub—ideal for unwinding after a long day. The upper level also includes four additional bedrooms and three well-appointed full bathrooms.
The fully finished walkout lower level provides even more versatile living space. Whether you're hosting movie nights, enjoying games, or working out, this space is perfect for all your needs. It also includes a custom-built bar, ideal for entertaining. This level also features an additional bedroom and full bathroom, providing ample space for guests or extended family.
Situated in a prime Potomac location, this home offers convenient access to major commuter routes, parks, recreational amenities, and prestigious golf courses. It is also within reach of top-rated Montgomery County schools, making it an ideal choice for families. Don’t miss your chance to own this extraordinary home in one of the most desirable communities in the DC area. It’s the epitome of luxury living—schedule your tour today!
Listing Agent
Mandy Kaur
Redfin Corp License #SP98360618

Home Details
Home Type
- Single Family
Est. Annual Taxes
- $11,562
Year Built
- Built in 1988 | Remodeled in 2025
Lot Details
- 2 Acre Lot
- Property is in excellent condition
- Property is zoned RE2
Parking
- 2 Car Attached Garage
- 4 Driveway Spaces
- Parking Storage or Cabinetry
- Side Facing Garage
- Off-Street Parking
Home Design
- Colonial Architecture
- Frame Construction
Interior Spaces
- Property has 3 Levels
- Open Floorplan
- Built-In Features
- Crown Molding
- Recessed Lighting
- Electric Fireplace
- Family Room Off Kitchen
- Combination Dining and Living Room
- Recreation Room
- Wood Flooring
- Attic
Kitchen
- Eat-In Gourmet Kitchen
- Breakfast Area or Nook
- Down Draft Cooktop
- Built-In Microwave
- Ice Maker
- Dishwasher
- Stainless Steel Appliances
- Kitchen Island
- Upgraded Countertops
- Disposal
Bedrooms and Bathrooms
- En-Suite Bathroom
- Walk-In Closet
- Soaking Tub
- Bathtub with Shower
- Walk-in Shower
Laundry
- Laundry Room
- Laundry on main level
- Dryer
- Washer
Finished Basement
- Heated Basement
- Walk-Out Basement
- Basement Fills Entire Space Under The House
- Connecting Stairway
- Interior and Side Basement Entry
- Shelving
- Space For Rooms
- Basement Windows
Home Security
- Carbon Monoxide Detectors
- Fire and Smoke Detector
Outdoor Features
- Patio
- Exterior Lighting
- Rain Gutters
Schools
- Wayside Elementary School
- Herbert Hoover Middle School
- Winston Churchill High School
Utilities
- Forced Air Heating and Cooling System
- Vented Exhaust Fan
- Electric Water Heater
- Septic Tank
Community Details
- No Home Owners Association
- Pt Rockville Out Res 3 Subdivision
Listing and Financial Details
- Tax Lot 23
- Assessor Parcel Number 160402399493
Map
Home Values in the Area
Average Home Value in this Area
Tax History
| Year | Tax Paid | Tax Assessment Tax Assessment Total Assessment is a certain percentage of the fair market value that is determined by local assessors to be the total taxable value of land and additions on the property. | Land | Improvement |
|---|---|---|---|---|
| 2024 | $11,562 | $941,800 | $0 | $0 |
| 2023 | $11,074 | $902,900 | $522,800 | $380,100 |
| 2022 | $7,156 | $887,833 | $0 | $0 |
| 2021 | $10,208 | $872,767 | $0 | $0 |
| 2020 | $10,008 | $857,700 | $522,800 | $334,900 |
| 2019 | $9,917 | $851,667 | $0 | $0 |
| 2018 | $9,860 | $845,633 | $0 | $0 |
| 2017 | $9,892 | $839,600 | $0 | $0 |
| 2016 | -- | $817,400 | $0 | $0 |
| 2015 | $10,123 | $795,200 | $0 | $0 |
| 2014 | $10,123 | $773,000 | $0 | $0 |
Property History
| Date | Event | Price | Change | Sq Ft Price |
|---|---|---|---|---|
| 04/03/2025 04/03/25 | Price Changed | $1,499,000 | -0.7% | $290 / Sq Ft |
| 03/24/2025 03/24/25 | Price Changed | $1,510,000 | -1.0% | $292 / Sq Ft |
| 03/01/2025 03/01/25 | For Sale | $1,525,000 | +60.5% | $295 / Sq Ft |
| 12/01/2024 12/01/24 | For Sale | $950,000 | 0.0% | $184 / Sq Ft |
| 11/22/2024 11/22/24 | Sold | $950,000 | -- | $184 / Sq Ft |
| 10/23/2024 10/23/24 | Pending | -- | -- | -- |
Deed History
| Date | Type | Sale Price | Title Company |
|---|---|---|---|
| Deed | $1,050,000 | Wfg National Title | |
| Deed | $950,000 | Atg Title | |
| Deed | -- | None Listed On Document | |
| Deed | $450,000 | -- |
Mortgage History
| Date | Status | Loan Amount | Loan Type |
|---|---|---|---|
| Open | $960,000 | Construction |
Similar Homes in Potomac, MD
Source: Bright MLS
MLS Number: MDMC2167660
APN: 04-02399493
- 13005 Boswell Ct
- 12310 Glen Mill Rd
- 10701 Boswell Ln
- 10711 Red Barn Ln
- 3 Maplecrest Ct
- 10716 Cloverbrooke Dr
- 9828 Watts Branch Dr
- 9716 Overlea Dr
- 10834 Hillbrooke Ln
- 11915 Glen Mill Rd
- 12501 Knightsbridge Ct
- 11209 Greenbriar Preserve Ln
- 11309 Greenbriar Preserve Ln
- 9605 Barkston Ct
- 12304 Greenbriar Branch Dr
- 9700 Delamere Ct
- 13727 Valley Dr
- 12313 Saint James Rd
- 11015 Glen Rd
- 13603 Hayworth Dr
