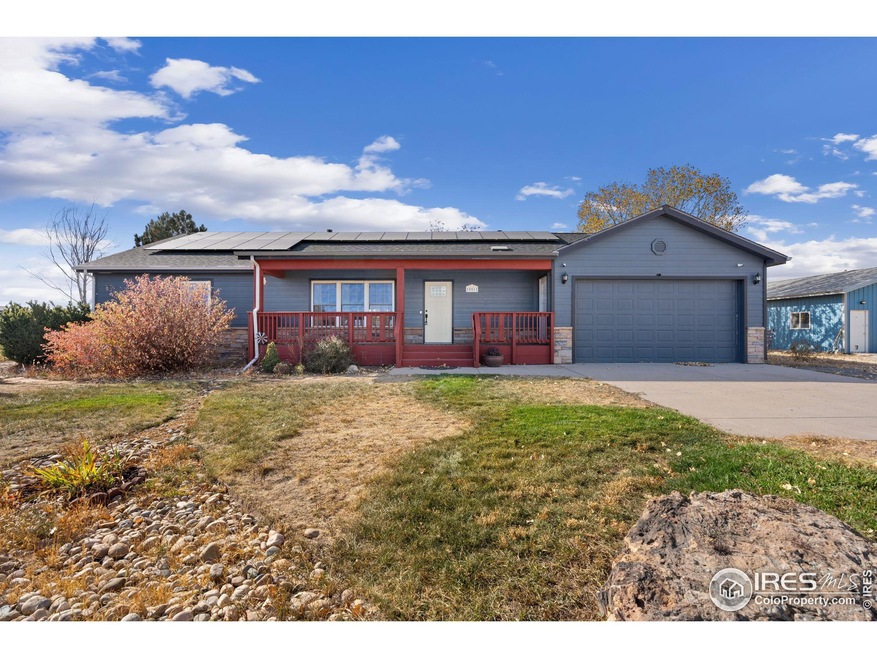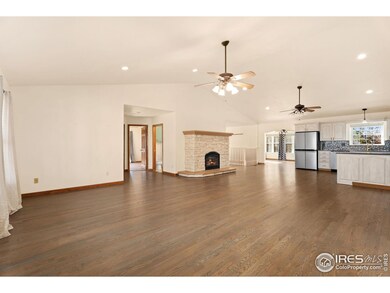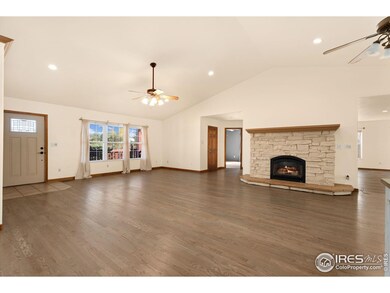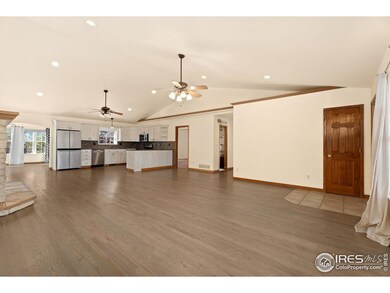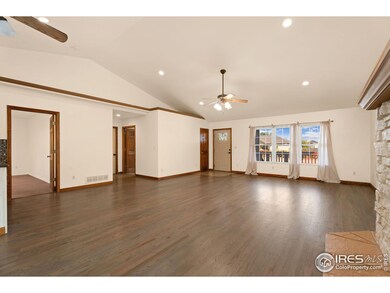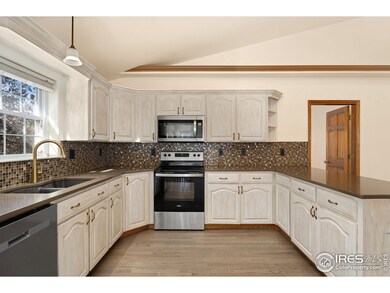
10511 Clark Lake Ave Wellington, CO 80549
Highlights
- Parking available for a boat
- Open Floorplan
- Contemporary Architecture
- Horses Allowed On Property
- Deck
- Cathedral Ceiling
About This Home
As of December 2024Check out this awesome little acreage located just 5 minutes from Wellington and less than 20 minutes from downtown Fort Collins! Bring the animals and toys with plenty of room to spread out! The 3 bedroom/4 bath ranch style home offers an open floor plan and is nicely updated. Kitchen features quartz countertops, updated cabinets, pull out drawers, and all of the appliances are included. Features include wood floors, a gas fireplace and an awesome sunroom! No HOA! Oversized two car attached garage and a 24x30 Shop that is insulated and has concrete floors and 220 power....you will be in heaven. Extras include a huge laundry room, nice deck and front porch, chicken-coop, raised garden beds and another shed! Full basement is ready to be finished and has a roughed in 3/4 bath already! Newer roof with class 4 shingles, owned solar system offers very low electric bill! Located on Northern Colorado water and not town of Wellington so even the water bill is affordable! Seller is offering a buyer incentive to buy down the rate or cover some closing costs.
Last Agent to Sell the Property
The Sledge Team
Group Harmony
Home Details
Home Type
- Single Family
Est. Annual Taxes
- $2,354
Year Built
- Built in 2000
Lot Details
- 1 Acre Lot
- Dirt Road
- East Facing Home
- Fenced
- Level Lot
- Sprinkler System
Parking
- 2 Car Attached Garage
- Oversized Parking
- Heated Garage
- Garage Door Opener
- Parking available for a boat
Home Design
- Contemporary Architecture
- Wood Frame Construction
- Composition Roof
- Stone
Interior Spaces
- 2,274 Sq Ft Home
- 1-Story Property
- Open Floorplan
- Cathedral Ceiling
- Ceiling Fan
- Skylights
- Gas Fireplace
- Double Pane Windows
- Window Treatments
- Panel Doors
- Family Room
- Living Room with Fireplace
- Dining Room
- Sun or Florida Room
- Unfinished Basement
- Basement Fills Entire Space Under The House
Kitchen
- Eat-In Kitchen
- Electric Oven or Range
- Microwave
- Dishwasher
- Kitchen Island
- Disposal
Flooring
- Wood
- Carpet
Bedrooms and Bathrooms
- 3 Bedrooms
- Walk-In Closet
- Primary bathroom on main floor
Laundry
- Laundry on main level
- Dryer
- Washer
Outdoor Features
- Deck
- Patio
- Exterior Lighting
- Separate Outdoor Workshop
- Outdoor Storage
Schools
- Eyestone Elementary School
- Wellington Middle School
- Poudre High School
Horse Facilities and Amenities
- Horses Allowed On Property
Utilities
- Humidity Control
- Forced Air Heating and Cooling System
- Septic System
- High Speed Internet
- Satellite Dish
- Cable TV Available
Community Details
- No Home Owners Association
- Clark Lake Subdivision
Listing and Financial Details
- Assessor Parcel Number R0294365
Map
Home Values in the Area
Average Home Value in this Area
Property History
| Date | Event | Price | Change | Sq Ft Price |
|---|---|---|---|---|
| 12/20/2024 12/20/24 | Sold | $600,000 | -4.0% | $264 / Sq Ft |
| 10/01/2024 10/01/24 | For Sale | $625,000 | +6.8% | $275 / Sq Ft |
| 03/03/2022 03/03/22 | Off Market | $585,000 | -- | -- |
| 12/03/2021 12/03/21 | Sold | $585,000 | 0.0% | $257 / Sq Ft |
| 10/18/2021 10/18/21 | Price Changed | $585,000 | -2.3% | $257 / Sq Ft |
| 09/30/2021 09/30/21 | For Sale | $599,000 | -- | $263 / Sq Ft |
Tax History
| Year | Tax Paid | Tax Assessment Tax Assessment Total Assessment is a certain percentage of the fair market value that is determined by local assessors to be the total taxable value of land and additions on the property. | Land | Improvement |
|---|---|---|---|---|
| 2025 | $3,814 | $43,208 | $9,380 | $33,828 |
| 2024 | $3,814 | $43,208 | $9,380 | $33,828 |
| 2022 | $2,354 | $23,631 | $4,518 | $19,113 |
| 2021 | $1,682 | $24,311 | $4,648 | $19,663 |
| 2020 | $2,436 | $31,818 | $3,575 | $28,243 |
| 2019 | $2,446 | $31,818 | $3,575 | $28,243 |
| 2018 | $1,842 | $26,316 | $3,600 | $22,716 |
| 2017 | $1,836 | $26,316 | $3,600 | $22,716 |
| 2016 | $2,379 | $26,467 | $3,980 | $22,487 |
| 2015 | $2,336 | $26,470 | $3,980 | $22,490 |
| 2014 | $1,827 | $20,570 | $3,980 | $16,590 |
Mortgage History
| Date | Status | Loan Amount | Loan Type |
|---|---|---|---|
| Open | $450,000 | New Conventional | |
| Previous Owner | $25,000 | Credit Line Revolving | |
| Previous Owner | $457,000 | New Conventional | |
| Previous Owner | $166,300 | New Conventional | |
| Previous Owner | $149,778 | New Conventional | |
| Previous Owner | $50,000 | Future Advance Clause Open End Mortgage | |
| Previous Owner | $199,200 | Unknown | |
| Previous Owner | $9,000 | Stand Alone Second | |
| Previous Owner | $200,000 | No Value Available | |
| Previous Owner | $61,500 | Unknown | |
| Previous Owner | $23,670 | Unknown | |
| Previous Owner | $162,565 | Unknown |
Deed History
| Date | Type | Sale Price | Title Company |
|---|---|---|---|
| Warranty Deed | $600,000 | None Listed On Document | |
| Warranty Deed | $585,000 | Chicago Title | |
| Warranty Deed | $285,000 | Stewart Title |
Similar Homes in Wellington, CO
Source: IRES MLS
MLS Number: 1021245
APN: 89222-05-011
- 10522 Clark Lake Ave
- 9931 N County Road 7
- 4100 Glow Ave
- 8760 Bonfire Dr
- 4145 Ember Ave
- 4101 Ember Ave
- 8752 Bonfire Dr
- 11021 N County Road 3
- 9087 Smoke Signal Way
- 9040 Painted Horse Ln
- 3220 Iron Horse Way
- 0 Washington Ave Unit 1023866
- 8545 Citation Dr
- 3300 Mammoth Ct
- 7701 6th St
- 3336 Mammoth Cir
- 8441 Pebble Ct
- 3530 Garfeild Ave
- 8443 Woodlands Way
- 3450 Saratoga St Unit D
