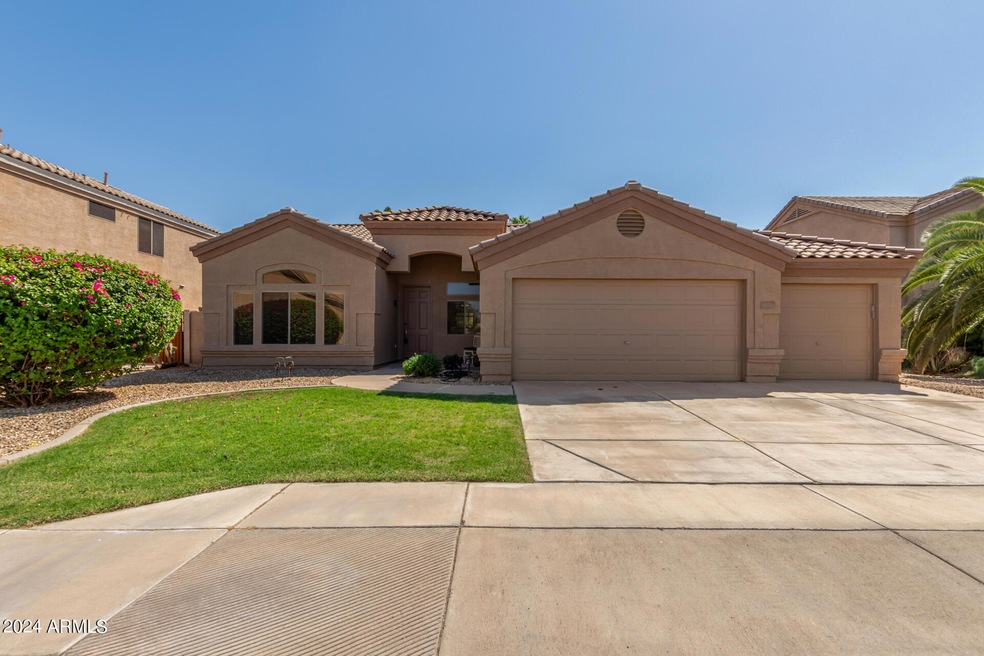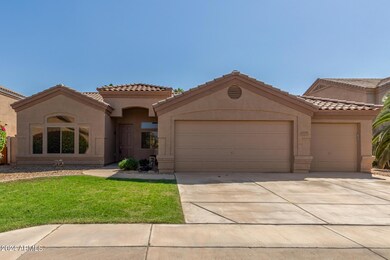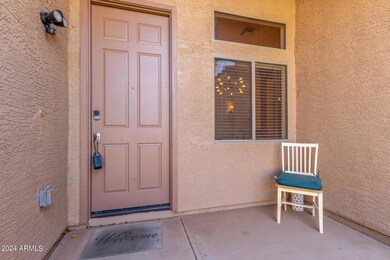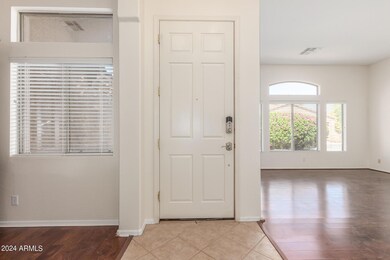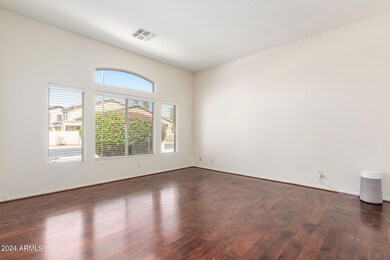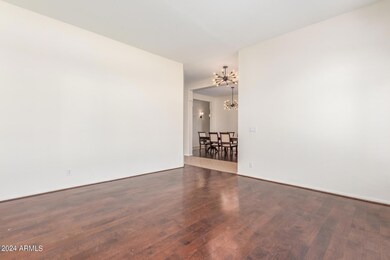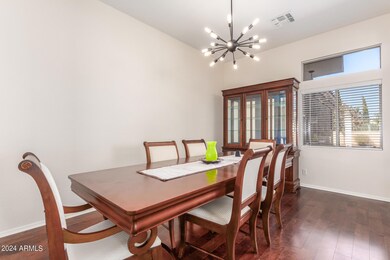
Highlights
- Play Pool
- RV Gated
- Vaulted Ceiling
- Canyon Rim Elementary School Rated A
- Mountain View
- Wood Flooring
About This Home
As of January 2025Amazing value with everything you want, Open Floorplan, 3 C Garage, California Play Pool, N/S exposure, 3 BR's + a Den! 2-1/2 Baths, Split floor plan, Upgraded very nicely! Kitchen has Granite Counters with under mount sink, large Breakfast Bar, Stainless Appliances, Raised panel maple cabinets & tile floors & it's connected to Large Family Room plus separate Living Room & Dining Room. The Master Suite is a wonderful size along with the updated Master Bath, offering separate tub & shower with nice tile surrounds including glass inserts, dual sinks & private water closet & large closet! Wow, the backyard offers a pebble tech play pool & Built in BBQ making it an entertainers dream with plenty of additional room for pets & kids to Romp . Also offers Double gate for easy access
Home Details
Home Type
- Single Family
Est. Annual Taxes
- $2,231
Year Built
- Built in 2001
Lot Details
- 9,000 Sq Ft Lot
- Desert faces the front and back of the property
- Block Wall Fence
- Backyard Sprinklers
- Sprinklers on Timer
- Private Yard
HOA Fees
- $65 Monthly HOA Fees
Parking
- 3 Car Direct Access Garage
- Garage Door Opener
- RV Gated
Home Design
- Santa Barbara Architecture
- Roof Updated in 2024
- Wood Frame Construction
- Tile Roof
- Stucco
Interior Spaces
- 2,584 Sq Ft Home
- 1-Story Property
- Vaulted Ceiling
- Double Pane Windows
- Mountain Views
Kitchen
- Eat-In Kitchen
- Breakfast Bar
- Built-In Microwave
- Granite Countertops
Flooring
- Floors Updated in 2024
- Wood
- Carpet
- Tile
Bedrooms and Bathrooms
- 3 Bedrooms
- Primary Bathroom is a Full Bathroom
- 2.5 Bathrooms
- Dual Vanity Sinks in Primary Bathroom
- Bathtub With Separate Shower Stall
Accessible Home Design
- No Interior Steps
Outdoor Features
- Play Pool
- Covered patio or porch
- Built-In Barbecue
Schools
- Canyon Rim Elementary School
- Desert Ridge Jr. High Middle School
- Desert Ridge High School
Utilities
- Refrigerated Cooling System
- Heating System Uses Natural Gas
- Water Softener
- High Speed Internet
- Cable TV Available
Listing and Financial Details
- Home warranty included in the sale of the property
- Tax Lot 67
- Assessor Parcel Number 309-22-013
Community Details
Overview
- Association fees include ground maintenance
- City Property Mgmt Association, Phone Number (602) 437-4777
- Built by US Home
- Santa Rita Ranch Parcel 7A Subdivision, Versailles Floorplan
Recreation
- Bike Trail
Map
Home Values in the Area
Average Home Value in this Area
Property History
| Date | Event | Price | Change | Sq Ft Price |
|---|---|---|---|---|
| 01/17/2025 01/17/25 | Sold | $545,000 | -7.6% | $211 / Sq Ft |
| 12/15/2024 12/15/24 | Pending | -- | -- | -- |
| 12/06/2024 12/06/24 | Price Changed | $589,900 | -1.7% | $228 / Sq Ft |
| 11/01/2024 11/01/24 | Price Changed | $599,900 | -3.2% | $232 / Sq Ft |
| 10/11/2024 10/11/24 | Price Changed | $620,000 | -3.1% | $240 / Sq Ft |
| 10/03/2024 10/03/24 | Price Changed | $639,900 | 0.0% | $248 / Sq Ft |
| 08/14/2024 08/14/24 | Price Changed | $640,000 | -1.5% | $248 / Sq Ft |
| 07/19/2024 07/19/24 | For Sale | $649,900 | -- | $252 / Sq Ft |
Tax History
| Year | Tax Paid | Tax Assessment Tax Assessment Total Assessment is a certain percentage of the fair market value that is determined by local assessors to be the total taxable value of land and additions on the property. | Land | Improvement |
|---|---|---|---|---|
| 2025 | $2,211 | $31,043 | -- | -- |
| 2024 | $2,231 | $29,564 | -- | -- |
| 2023 | $2,231 | $45,260 | $9,050 | $36,210 |
| 2022 | $2,177 | $34,160 | $6,830 | $27,330 |
| 2021 | $2,358 | $32,750 | $6,550 | $26,200 |
| 2020 | $2,316 | $30,230 | $6,040 | $24,190 |
| 2019 | $2,147 | $28,330 | $5,660 | $22,670 |
| 2018 | $2,044 | $26,620 | $5,320 | $21,300 |
| 2017 | $1,980 | $25,210 | $5,040 | $20,170 |
| 2016 | $2,053 | $24,700 | $4,940 | $19,760 |
| 2015 | $1,883 | $24,920 | $4,980 | $19,940 |
Mortgage History
| Date | Status | Loan Amount | Loan Type |
|---|---|---|---|
| Previous Owner | $249,000 | Negative Amortization | |
| Previous Owner | $30,000 | Credit Line Revolving | |
| Previous Owner | $171,580 | New Conventional |
Deed History
| Date | Type | Sale Price | Title Company |
|---|---|---|---|
| Warranty Deed | $545,000 | Security Title Agency | |
| Special Warranty Deed | $185,000 | North American Title |
Similar Homes in Mesa, AZ
Source: Arizona Regional Multiple Listing Service (ARMLS)
MLS Number: 6733154
APN: 309-22-013
- 3053 S Canfield
- 10561 E Plata Ave
- 3130 S Valle Verde Cir
- 2865 S Vegas
- 10310 E Posada Ave Unit 4
- 10656 E Plata Ave
- 10721 E Pampa Ave
- 2845 S Benton Cir
- 10704 E Plata Ave
- 2841 S Esmeralda Cir
- 10432 E Olla Ave
- 10533 E Naranja Ave
- 3052 S Wesley
- 10531 E Nopal Ave
- 3117 S Signal Butte Rd Unit 484
- 3117 S Signal Butte Rd Unit 480
- 2708 S Santa Rita
- 10123 E Pampa Ave
- 10903 E Ocaso Ave
- 10418 E Nopal Ave
