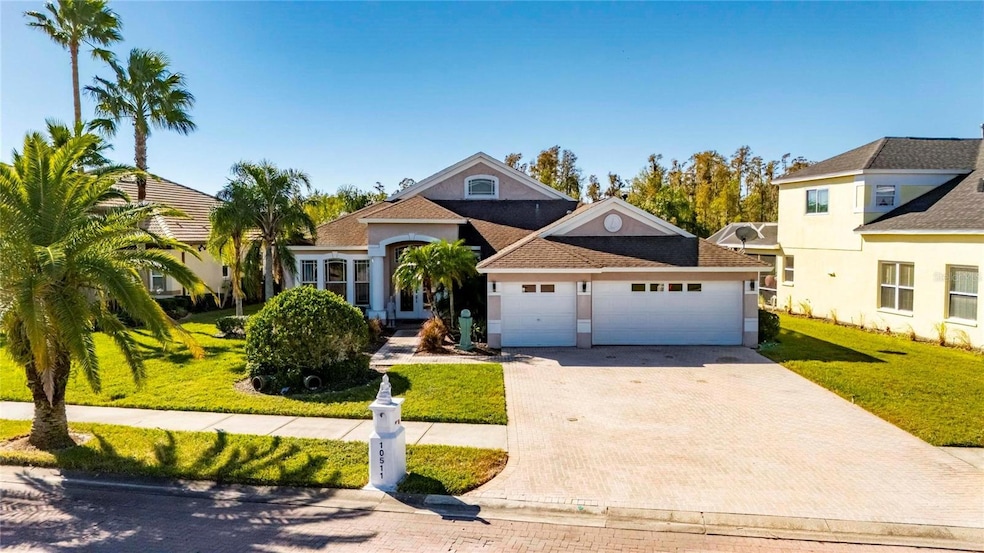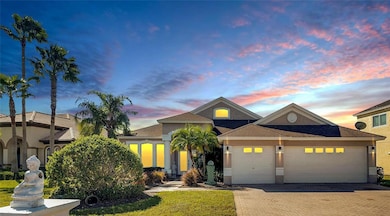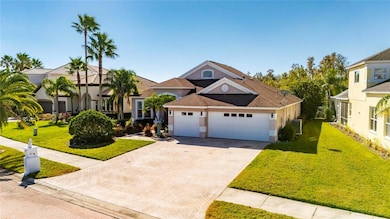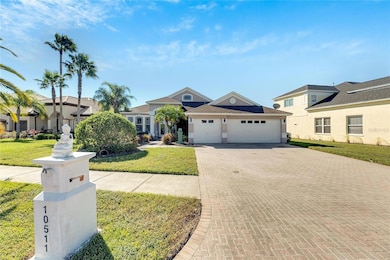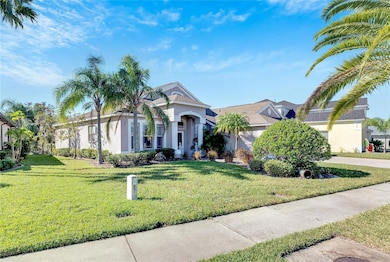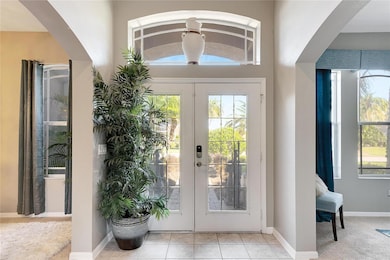
10511 Martinique Isle Dr Tampa, FL 33647
Cory Lake Isles NeighborhoodEstimated payment $4,716/month
Highlights
- Lake Front
- Fitness Center
- Deck
- Hunter's Green Elementary School Rated A
- Gated Community
- 1-minute walk to Landing Village Playground
About This Home
AS LOW AS IT'S GOING TO GET, AS IS! Needs new carpet and minor cosmetics. Amazing opportunity to own this beautiful property, navigational lakefront with a huge lot to create your own out-doors paradise. Select the inside colors and the owner will have the house painted before you move in. Nestled behind the 24-hour manned and gated community of Cory Lake Isles, one of the most desirables communities in Tampa. 4 BR 3.0 Baths on a spacious split floor Plan. Set up your Entertainment center, pool table and/or Theater on the large Bonus Room on the Second floor. Perfectly positioned home site with a large paver brick lanai to barbeque, entertain and enjoy nature and breathtaking sunsets. Lots of space to build a dream pool and/or a large playground. The foyer welcomes you to the formal living and dining room, the master suite to the left and 3 bedrooms to the right. You'll revel in the elegant spaces, 8 Ft Doors, white cabinetry/soft touch closing, countertop island for all your cooking prep work and ample sitting area, expanded granite countertops, premium backsplash, stainless-steel appliances, wine cooler and the gas Range. The flow and natural light of this house, upgrades, exquisite décor and design makes the leaving area a daily joyful environment, and an entertaining paradise. You'll fall in love with this Million Dollar View facing the Lake from the moment you step into the house and the glass sliding doors that surround the family room overlooking at the Lanai, your Dock and the Lake, nature at its best. It is a bird’s watching paradise from sunrise to sunset. Relax at the end of the busy day in your private master retreat, walk to the Lanai and enjoy the Sunset and lake views, ample closet storage in two closets with custom cabinetry and a spacious nicely remodeled master bath, take a soothing rain bath in the large modern walk-in European shower or relax at the jacuzzi size tub. Ample space for your toys on a 3 car garage. Natural Gas is a bonus for your Dryer, Range, Water heater, and eventually your Jacuzzi and/or pool heater, natural gas is not available in many homes in Cory Lakes. The Two AC units are 2024-new, and the water heater was recently replaced. The Dock has been restored with Composite wood to last and enjoy your Kayak or take a stroll on your Boat, relax or go fishing around the 80 Acres of lakes. Enjoy the great amenities of the community and surrounding areas and the splendor of our gated community, beach front and resort style Pool with cabanas and huge water slider, tennis, soccer, hockey rink, fitness center, boat ramp, beach volleyball, playgrounds, and a large community center. Enjoy 4 lane paver roads throughout out the community. Easy access to Hwy 75, near the outlet mall and the wiregrass shops, flatwood preserve park, nice biking and hiking trails, great schools private and public, near USF and its awesome hospital systems nearby and a myriad of service providers, shops and restaurants just minutes away. You are within 1-hour scenic drive to some of the best beaches in the USA and close enough for a daytrip to Disney World. Your paradise at home! This home shows so well plus is located in Martinique Isles one of the premier sites in Cory Lakes, it will sell fast, call me to make an appointment, come and see it! ALL FURNITURE IS AVAILABLE and negotiable, but the house is offered AS IS and unfurnished. PLEASE SEE THE 3D SELF GUIDED VIRTUAL TOUR, A MATTERPORT.
Listing Agent
ALIGN RIGHT REALTY CARROLLWOOD Brokerage Phone: 813-374-6050 License #3462395

Home Details
Home Type
- Single Family
Est. Annual Taxes
- $11,135
Year Built
- Built in 2004
Lot Details
- 0.28 Acre Lot
- Lake Front
- North Facing Home
- Mature Landscaping
- Irrigation Equipment
- Street paved with bricks
- Property is zoned PD
HOA Fees
- $21 Monthly HOA Fees
Parking
- 3 Car Attached Garage
- Garage Door Opener
Property Views
- Lake
- Woods
Home Design
- Bi-Level Home
- Slab Foundation
- Shingle Roof
- Block Exterior
- Stone Siding
Interior Spaces
- 2,927 Sq Ft Home
- Bar Fridge
- Ceiling Fan
- Gas Fireplace
- Blinds
- Sliding Doors
- Family Room with Fireplace
- Family Room Off Kitchen
- Separate Formal Living Room
- Formal Dining Room
- Bonus Room
- Laundry in unit
Kitchen
- Dinette
- Range
- Microwave
- Disposal
Flooring
- Carpet
- Tile
Bedrooms and Bathrooms
- 4 Bedrooms
- Primary Bedroom on Main
- Split Bedroom Floorplan
- Walk-In Closet
- 3 Full Bathrooms
Home Security
- Security Gate
- Fire and Smoke Detector
Accessible Home Design
- Wheelchair Access
Outdoor Features
- Access To Lake
- Water Skiing Allowed
- Open Dock
- Dock made with Composite Material
- Deck
- Covered patio or porch
Schools
- Pride Elementary School
- Benito Middle School
- Wharton High School
Utilities
- Central Heating and Cooling System
- Underground Utilities
- Natural Gas Connected
- Electric Water Heater
- Cable TV Available
Listing and Financial Details
- Visit Down Payment Resource Website
- Legal Lot and Block 5 / 3
- Assessor Parcel Number A-16-27-20-5XN-000003-00005.0
- $3,408 per year additional tax assessments
Community Details
Overview
- Association fees include 24-Hour Guard, pool, management, security
- Condominium Associates/Amanda Schewe Association, Phone Number (813) 341-0943
- Cory Lake Isles Phase 3 Unit 1 Lot 5 Block 3 Subdivision
- The community has rules related to building or community restrictions, deed restrictions, allowable golf cart usage in the community
- Community features wheelchair access
Recreation
- Tennis Courts
- Pickleball Courts
- Recreation Facilities
- Community Playground
- Fitness Center
- Community Pool
- Park
Security
- Security Guard
- Card or Code Access
- Gated Community
Map
Home Values in the Area
Average Home Value in this Area
Tax History
| Year | Tax Paid | Tax Assessment Tax Assessment Total Assessment is a certain percentage of the fair market value that is determined by local assessors to be the total taxable value of land and additions on the property. | Land | Improvement |
|---|---|---|---|---|
| 2024 | $13,978 | $626,754 | -- | -- |
| 2023 | $13,978 | $608,499 | $167,755 | $440,744 |
| 2022 | $12,710 | $577,230 | $149,115 | $428,115 |
| 2021 | $12,224 | $420,760 | $126,748 | $294,012 |
| 2020 | $11,652 | $407,589 | $111,836 | $295,753 |
| 2019 | $11,183 | $393,676 | $96,925 | $296,751 |
| 2018 | $10,887 | $365,740 | $0 | $0 |
| 2017 | $10,202 | $335,917 | $0 | $0 |
| 2016 | $9,738 | $315,660 | $0 | $0 |
| 2015 | $9,963 | $320,990 | $0 | $0 |
| 2014 | $9,880 | $298,619 | $0 | $0 |
| 2013 | -- | $272,524 | $0 | $0 |
Property History
| Date | Event | Price | Change | Sq Ft Price |
|---|---|---|---|---|
| 04/25/2025 04/25/25 | Price Changed | $675,000 | -6.9% | $231 / Sq Ft |
| 03/30/2025 03/30/25 | Price Changed | $725,000 | -8.1% | $248 / Sq Ft |
| 03/13/2025 03/13/25 | Price Changed | $789,000 | -7.1% | $270 / Sq Ft |
| 12/31/2024 12/31/24 | Price Changed | $849,000 | -3.4% | $290 / Sq Ft |
| 11/24/2024 11/24/24 | For Sale | $879,000 | -- | $300 / Sq Ft |
Deed History
| Date | Type | Sale Price | Title Company |
|---|---|---|---|
| Warranty Deed | $443,340 | Priority Title | |
| Warranty Deed | $401,400 | Sunbelt Title Agency | |
| Interfamily Deed Transfer | -- | -- | |
| Interfamily Deed Transfer | -- | -- | |
| Corporate Deed | $110,000 | First Florida Title Company | |
| Special Warranty Deed | $80,000 | -- |
Mortgage History
| Date | Status | Loan Amount | Loan Type |
|---|---|---|---|
| Open | $456,640 | Balloon | |
| Previous Owner | $365,600 | New Conventional | |
| Previous Owner | $361,050 | New Conventional | |
| Previous Owner | $381,296 | Unknown | |
| Previous Owner | $275,250 | Unknown |
Similar Homes in Tampa, FL
Source: Stellar MLS
MLS Number: TB8324464
APN: A-16-27-20-5XN-000003-00005.0
- 10708 Cory Lake Dr
- 17927 Bahama Isle Cir
- 10534 Bermuda Isle Dr
- 10528 Bermuda Isle Dr
- 18129 Heron Walk Dr
- 10211 Quails Landing Ave
- 18014 Cozumel Isle Dr
- 10228 Estuary Dr
- 18108 Sugar Brooke Dr
- 10411 Cory Lake Dr
- 18032 Java Isle Dr
- 18122 Sugar Brooke Dr
- 18052 Java Isle Dr
- 10409 Villa View Cir
- 10405 Villa View Cir Unit 10405
- 10407 Villa View Cir
- 10880 Cory Lake Dr
- 18051 Java Isle Dr
- 10522 Villa View Cir Unit 10522
- 10803 Fanning Springs Ct
